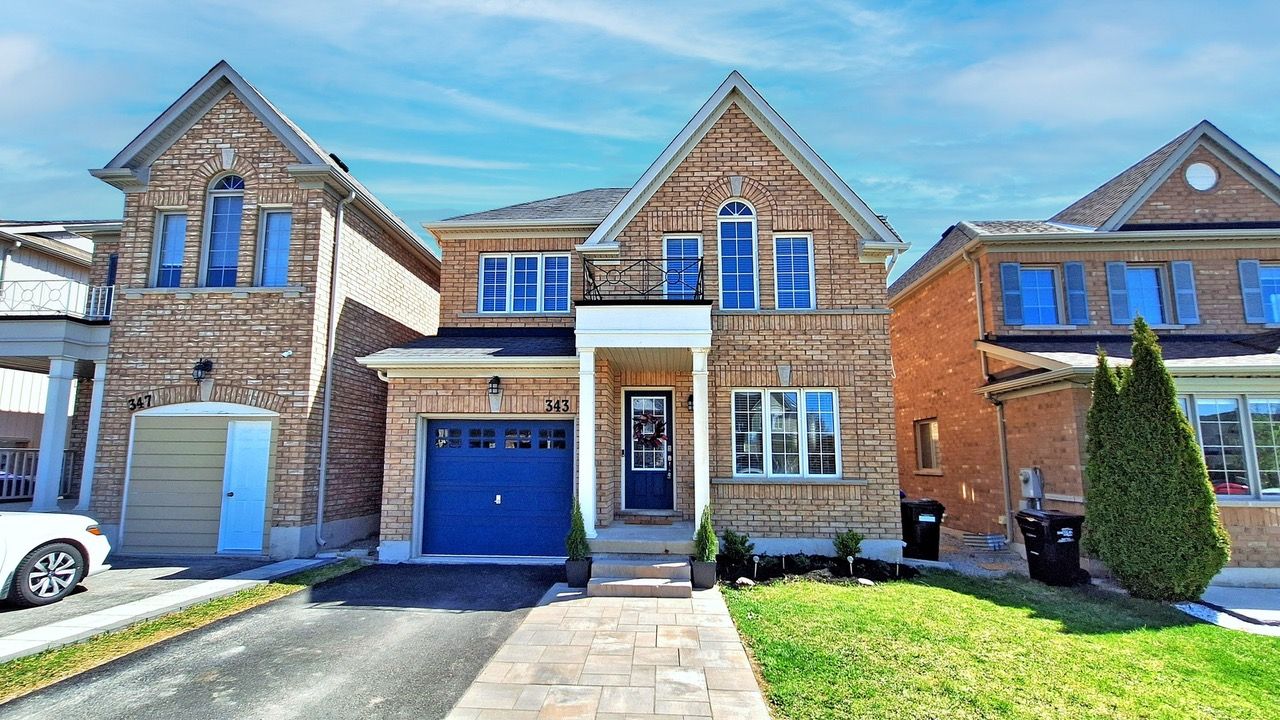$998,000
343 Langford Boulevard, Bradford West Gwillimbury, ON L3Z 0P7
Bradford, Bradford West Gwillimbury,


















































 Properties with this icon are courtesy of
TRREB.
Properties with this icon are courtesy of
TRREB.![]()
Welcome to Your Perfect Family Home! This charming and spacious 3-bedroom home offers everything a growing family needs and more. Featuring a bright, eat-in kitchen with a walkout to a large deck and fully fenced backyard, it's perfect for outdoor entertaining and everyday living. Enjoy relaxing evenings in the inviting family room, and take advantage of the fully finished recreation room in the basement ideal for a kids play area, or media room. The finished gym area can be transformed into an extra bedroom if needed. The primary bedroom is a true retreat with its private 4-piece ensuite, complete with a separate shower stall for added comfort. Two additional bedrooms are generously sized and share a well-appointed ma in bathroom located on the second floor. A convenient powder room is thoughtfully placed between the main and lower levels for guests. Storage is abundant with an extra-large linen closet and plenty of additional space throughout the home to keep everything organized. Whether you're hosting family gatherings or simply enjoying a quiet night in, this warm and welcoming home is ready to create lasting memories.
- HoldoverDays: 90
- Architectural Style: 2-Storey
- Property Type: Residential Freehold
- Property Sub Type: Detached
- DirectionFaces: East
- GarageType: Built-In
- Directions: Langford Blvd and Holland St W
- Tax Year: 2025
- Parking Features: Private
- ParkingSpaces: 2
- Parking Total: 3
- WashroomsType1: 1
- WashroomsType1Level: Second
- WashroomsType2: 1
- WashroomsType2Level: Second
- WashroomsType3: 1
- WashroomsType3Level: In Between
- BedroomsAboveGrade: 3
- Fireplaces Total: 1
- Interior Features: Storage, Floor Drain, Carpet Free
- Basement: Finished
- Cooling: Central Air
- HeatSource: Gas
- HeatType: Forced Air
- LaundryLevel: Lower Level
- ConstructionMaterials: Brick
- Exterior Features: Deck
- Roof: Asphalt Shingle
- Sewer: Sewer
- Foundation Details: Poured Concrete
- Parcel Number: 580132179
- LotSizeUnits: Feet
- LotDepth: 109.91
- LotWidth: 33.14
- PropertyFeatures: Fenced Yard, Park, Public Transit, School
| School Name | Type | Grades | Catchment | Distance |
|---|---|---|---|---|
| {{ item.school_type }} | {{ item.school_grades }} | {{ item.is_catchment? 'In Catchment': '' }} | {{ item.distance }} |



















































