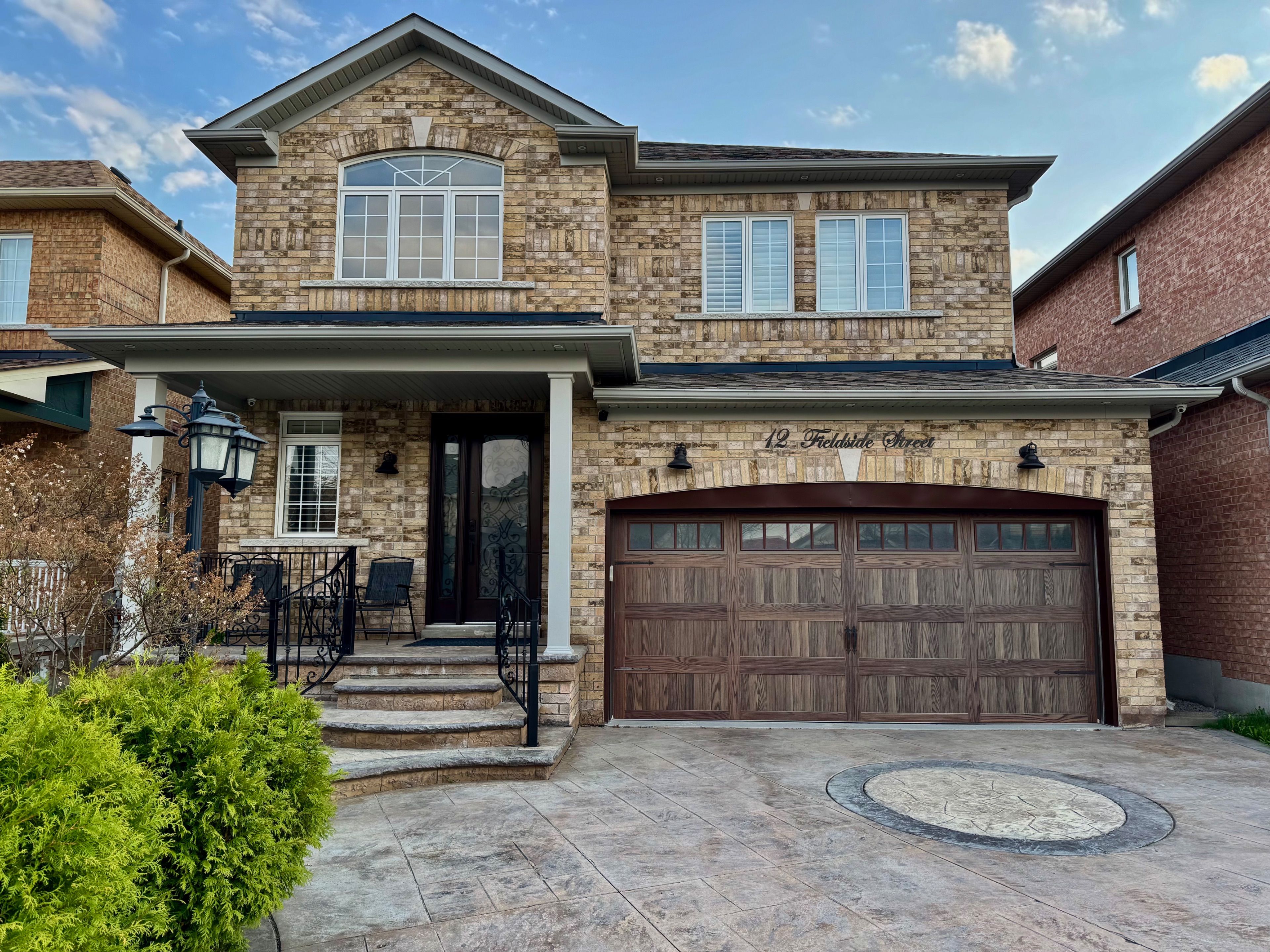$1,688,000
12 Fieldside Street, Markham, ON L6B 0B4
Box Grove, Markham,
4
|
4
|
2
|
3,000 sq.ft.
|
 Properties with this icon are courtesy of
TRREB.
Properties with this icon are courtesy of
TRREB.![]()
Beautiful Curb Appeal & One Of The Best Layout Homes Built By Starlane. Fully Renovated With Many Upgraded: Gourmet Maple Kitchen W/ Quartz C/T, Top Line Appliances W/Gas Range. Great Rm W/ Pot Lights, Crown Moulding & Wainscoting Through The Home. Renovated Bathrooms, With Over Sized Porcelain & Marble Finishes, Large Standup Shower 18" Rain Head. Basement W/Engineered Hardwood, Maple Bar W/Roughed In Plumbing, Pot Lights 3 Pc Wr W/Large Shower & Office.
Property Info
MLS®:
N12113875
Listing Courtesy of
CENTURY 21 HERITAGE GROUP LTD.
Total Bedrooms
4
Total Bathrooms
4
Basement
1
Floor Space
2500-3000 sq.ft.
Lot Size
4002 sq.ft.
Style
2-Storey
Last Updated
2025-04-30
Property Type
House
Listed Price
$1,688,000
Unit Pricing
$563/sq.ft.
Tax Estimate
$5,329/Year
More Details
Exterior Finish
Brick
Parking Cover
2
Parking Total
2
Water Supply
Municipal
Foundation
Sewer
Summary
- HoldoverDays: 30
- Architectural Style: 2-Storey
- Property Type: Residential Freehold
- Property Sub Type: Detached
- DirectionFaces: South
- GarageType: Attached
- Directions: 9th Line & Steeles
- Tax Year: 2024
- Parking Features: Private Double
- ParkingSpaces: 2
- Parking Total: 4
Location and General Information
Taxes and HOA Information
Parking
Interior and Exterior Features
- WashroomsType1: 1
- WashroomsType1Level: Main
- WashroomsType2: 1
- WashroomsType2Level: Basement
- WashroomsType3: 1
- WashroomsType3Level: Second
- WashroomsType4: 1
- WashroomsType4Level: Second
- BedroomsAboveGrade: 3
- BedroomsBelowGrade: 1
- Interior Features: Other
- Basement: Finished
- Cooling: Central Air
- HeatSource: Gas
- HeatType: Forced Air
- LaundryLevel: Lower Level
- ConstructionMaterials: Brick
- Roof: Unknown
- Pool Features: None
Bathrooms Information
Bedrooms Information
Interior Features
Exterior Features
Property
- Sewer: Sewer
- Foundation Details: Unknown
- LotSizeUnits: Feet
- LotDepth: 104.99
- LotWidth: 38.12
- PropertyFeatures: Golf, Greenbelt/Conservation, Park, Place Of Worship, Public Transit, School
Utilities
Property and Assessments
Lot Information
Others
Sold History
MAP & Nearby Facilities
(The data is not provided by TRREB)
Map
Nearby Facilities
Public Transit ({{ nearByFacilities.transits? nearByFacilities.transits.length:0 }})
SuperMarket ({{ nearByFacilities.supermarkets? nearByFacilities.supermarkets.length:0 }})
Hospital ({{ nearByFacilities.hospitals? nearByFacilities.hospitals.length:0 }})
Other ({{ nearByFacilities.pois? nearByFacilities.pois.length:0 }})
School Catchments
| School Name | Type | Grades | Catchment | Distance |
|---|---|---|---|---|
| {{ item.school_type }} | {{ item.school_grades }} | {{ item.is_catchment? 'In Catchment': '' }} | {{ item.distance }} |
Market Trends
Mortgage Calculator
(The data is not provided by TRREB)
City Introduction
Nearby Similar Active listings
Nearby Open House listings
Nearby Price Reduced listings
Nearby Similar Listings Closed
MLS Listing Browsing History


