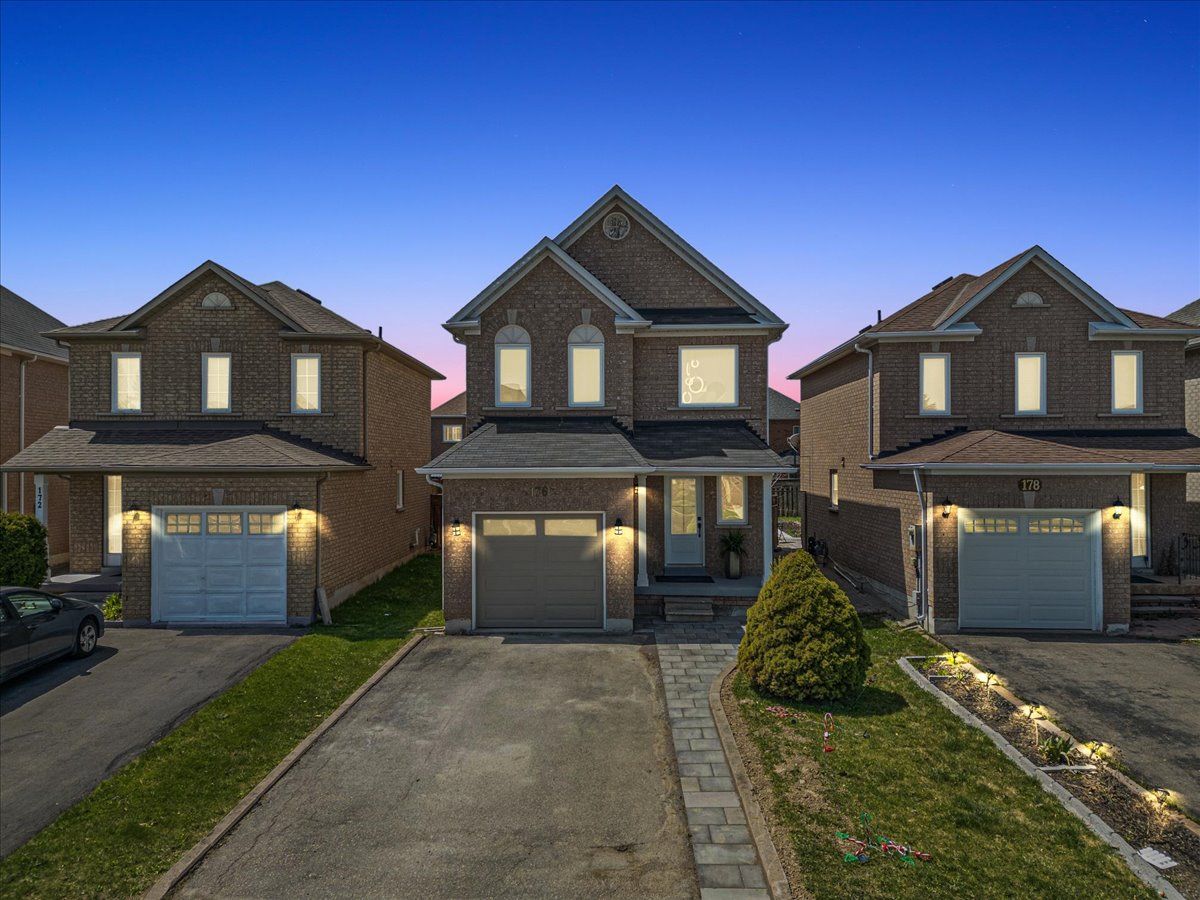$1,088,000
176 Hawker Road, Vaughan, ON L6A 2J6
Maple, Vaughan,


















































 Properties with this icon are courtesy of
TRREB.
Properties with this icon are courtesy of
TRREB.![]()
Spacious Detached All-Brick Detached Home In The Highly Sought-After Maple Community! Talk About Cozy And Comfort. This Beautifully Renovated Home Features Over $250K In Upgrades & A Thoughtfully Designed Layout That Maximizes Functionality And Style. Owner Occupied With Care! Offering A Total Of 1950 Sq Ft Of Living Space Across The Upper & Lower Levels, You Can Enjoy A Bright, Open-Concept Floor Plan With Hardwood Floors Throughout. The Gourmet Kitchen Features An Oversized Countertop, Gas Stove & Premium Fotile Hood Fan. Perfect For Family Meals Or Entertaining Guests. The Freshly Painted Interior & Dining Area Walk Out Directly To A Brand New Deck, With A Generously Sized Backyard Adding To The Appeal. The Finished Basement Includes A Large Recreation Room & A Brand New 3-Piece Bathroom, Ideal For Extra Living Space Or Guests. Located In A Family-Friendly Neighbourhood, This Home Is Just Steps From Three Elementary Schools & Maple High School. Enjoy Direct Access From The Garage, & A Walk-Out From The Dining Room To A Spacious Patio & Fully Fenced Yard. Conveniently Close To Shopping, Public Transit, Highways 400/407. The New Cortellucci Vaughan Hospital Is Just 5 Minutes Away! Major Updates Include: Newer Roof (2016), Furnace (2016), Air Conditioner (2016), Hot Water Tank (2016 & Fully Paid), Solid Wood Staircase (2019), Kitchen Renovation (2019), Basement Renovation (2025), Garage Door (2025), Entrance Door (2025), Driveway Interlock (2025) & Deck (2025). This Detached Home Truly Has It All. A Must See!
- HoldoverDays: 90
- Architectural Style: 2-Storey
- Property Type: Residential Freehold
- Property Sub Type: Detached
- DirectionFaces: West
- GarageType: Attached
- Directions: South of Maple Creek Public School
- Tax Year: 2024
- Parking Features: Private Double
- ParkingSpaces: 4
- Parking Total: 5
- WashroomsType1: 1
- WashroomsType2: 2
- WashroomsType3: 1
- BedroomsAboveGrade: 3
- Interior Features: Auto Garage Door Remote, Carpet Free
- Basement: Finished
- Cooling: Central Air
- HeatSource: Gas
- HeatType: Forced Air
- LaundryLevel: Lower Level
- ConstructionMaterials: Brick
- Roof: Asphalt Shingle
- Sewer: Sewer
- Foundation Details: Concrete Block
- LotSizeUnits: Feet
- LotDepth: 113.07
- LotWidth: 29.27
| School Name | Type | Grades | Catchment | Distance |
|---|---|---|---|---|
| {{ item.school_type }} | {{ item.school_grades }} | {{ item.is_catchment? 'In Catchment': '' }} | {{ item.distance }} |



















































