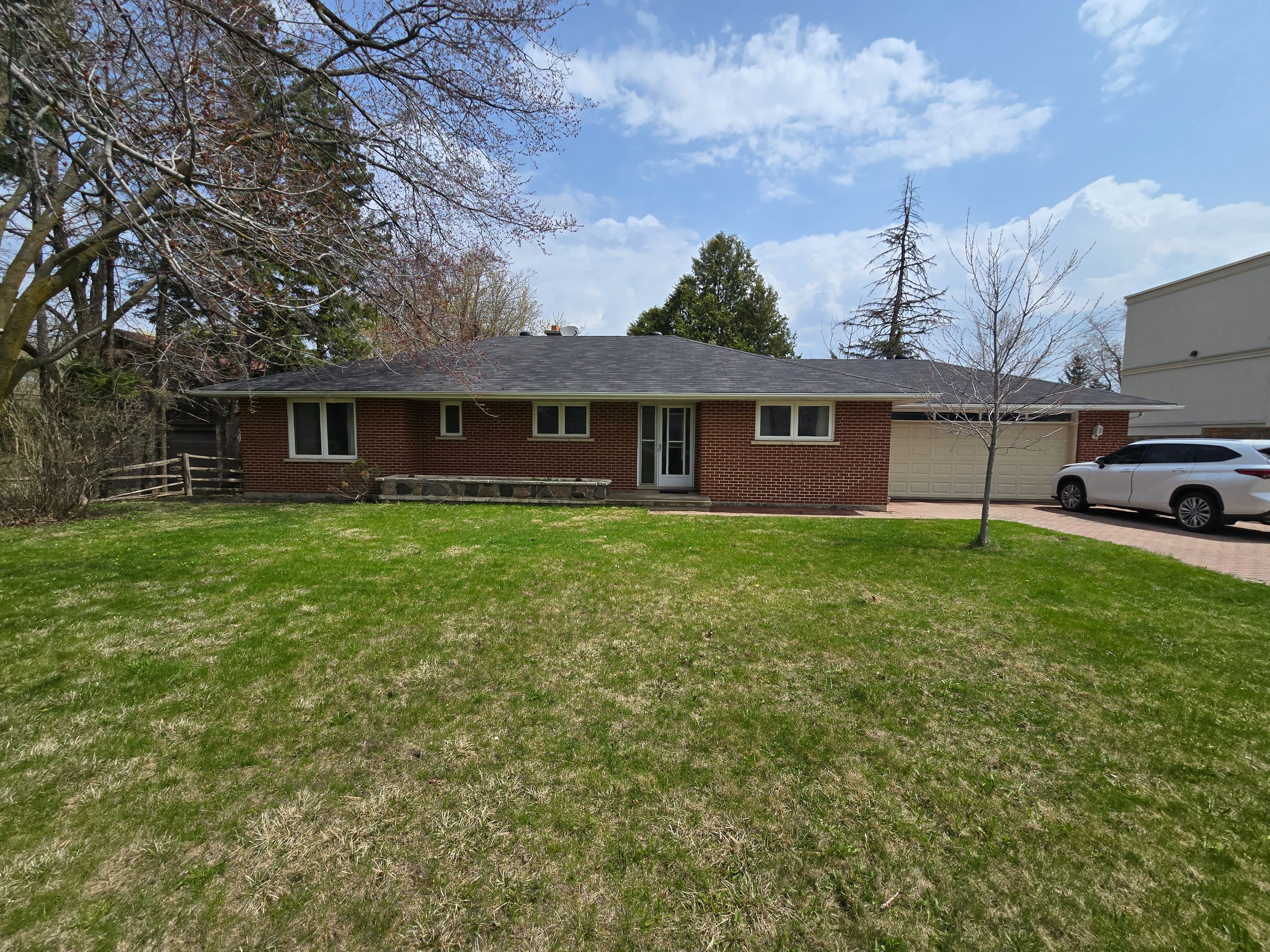$1,799,800
$200,0009947 Woodbine Avenue, Markham, ON L6C 1H7
Devil's Elbow, Markham,
4
|
3
|
10
|
2,000 sq.ft.
|
Year Built: 51-99
|















 Properties with this icon are courtesy of
TRREB.
Properties with this icon are courtesy of
TRREB.![]()
Estate Sale in Prime Location! Major Mac E/Woodbine!. Over 1/2 Acre. Large Bungalow built in 1962 would have been a prestigious home when built. W/O Basement. Separate one car garage in backyard. One Owner Property. Great future investment. Home is in need of some repairs & updating but has Newer Windows, Newer Breaker Panel, Hot Water Tank (Owned) but to be purchased "As Is"! Huge Driveway.
Property Info
MLS®:
N12115600
Listing Courtesy of
SUTTON GROUP INCENTIVE REALTY INC.
Total Bedrooms
4
Total Bathrooms
3
Basement
1
Floor Space
1500-2000 sq.ft.
Lot Size
23448 sq.ft.
Style
Bungalow
Last Updated
2025-05-01
Property Type
House
Listed Price
$1,799,800
Unit Pricing
$900/sq.ft.
Tax Estimate
$8,860/Year
Year Built
51-99
Rooms
More Details
Exterior Finish
Brick
Parking Cover
2
Parking Total
10
Water Supply
Municipal
Foundation
Septic
Summary
- HoldoverDays: 30
- Architectural Style: Bungalow
- Property Type: Residential Freehold
- Property Sub Type: Detached
- DirectionFaces: East
- GarageType: Attached
- Directions: Corner of Major Mackenzie Dr/S on Woodbine
- Tax Year: 2024
- Parking Features: Private Double
- ParkingSpaces: 10
- Parking Total: 12
Location and General Information
Taxes and HOA Information
Parking
Interior and Exterior Features
- WashroomsType1: 1
- WashroomsType1Level: Main
- WashroomsType2: 1
- WashroomsType2Level: Main
- WashroomsType3: 1
- WashroomsType3Level: Basement
- BedroomsAboveGrade: 3
- BedroomsBelowGrade: 1
- Fireplaces Total: 2
- Basement: Finished with Walk-Out
- Cooling: Central Air
- HeatSource: Oil
- HeatType: Forced Air
- LaundryLevel: Lower Level
- ConstructionMaterials: Brick
- Roof: Asphalt Shingle
Bathrooms Information
Bedrooms Information
Interior Features
Exterior Features
Property
- Sewer: Septic
- Foundation Details: Concrete Block
- Parcel Number: 030510007
- LotSizeUnits: Feet
- LotDepth: 232.83
- LotWidth: 100.71
Utilities
Property and Assessments
Lot Information
Sold History
MAP & Nearby Facilities
(The data is not provided by TRREB)
Map
Nearby Facilities
Public Transit ({{ nearByFacilities.transits? nearByFacilities.transits.length:0 }})
SuperMarket ({{ nearByFacilities.supermarkets? nearByFacilities.supermarkets.length:0 }})
Hospital ({{ nearByFacilities.hospitals? nearByFacilities.hospitals.length:0 }})
Other ({{ nearByFacilities.pois? nearByFacilities.pois.length:0 }})
School Catchments
| School Name | Type | Grades | Catchment | Distance |
|---|---|---|---|---|
| {{ item.school_type }} | {{ item.school_grades }} | {{ item.is_catchment? 'In Catchment': '' }} | {{ item.distance }} |
Market Trends
Mortgage Calculator
(The data is not provided by TRREB)
City Introduction
Nearby Similar Active listings
Nearby Open House listings
Nearby Price Reduced listings
MLS Listing Browsing History
















