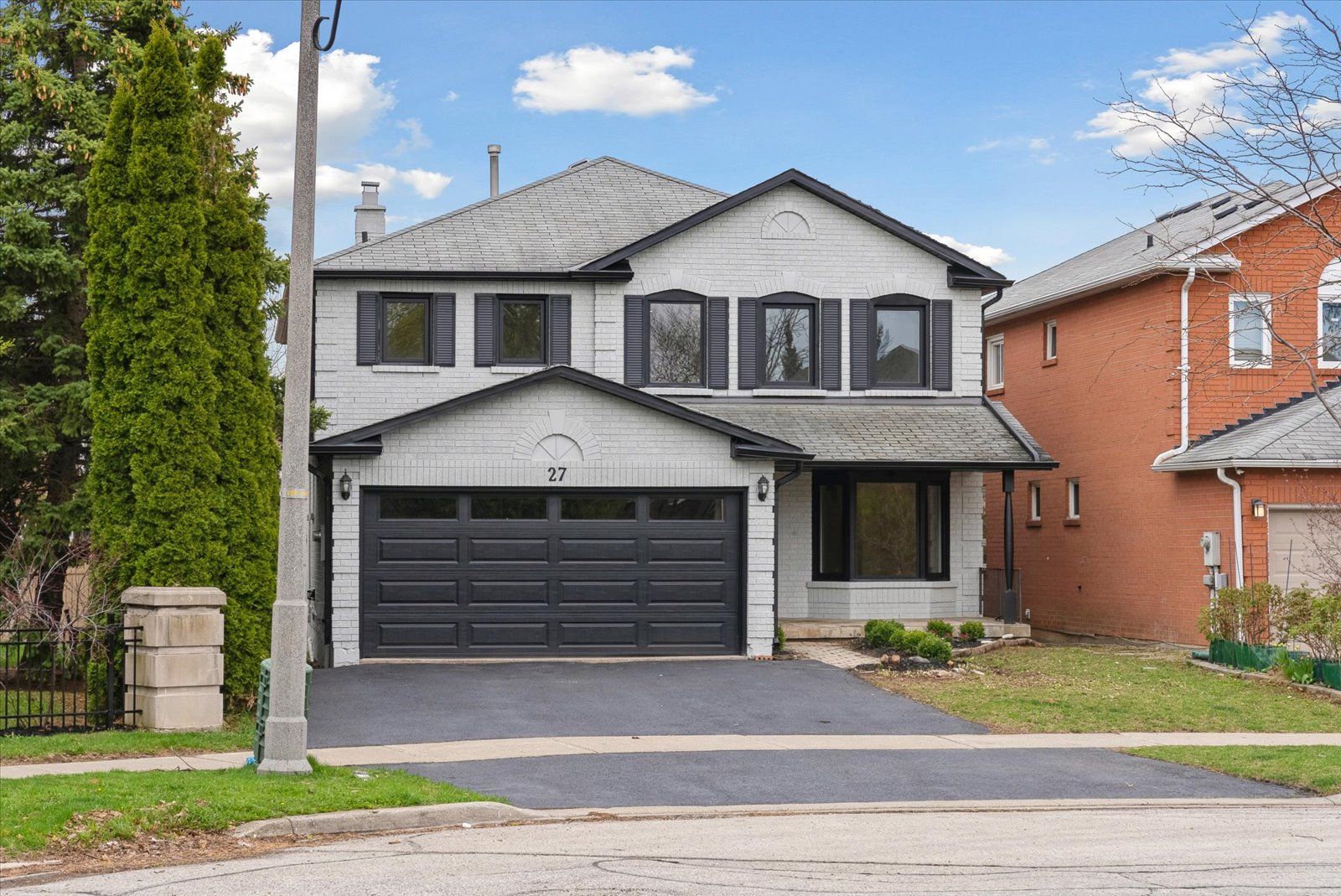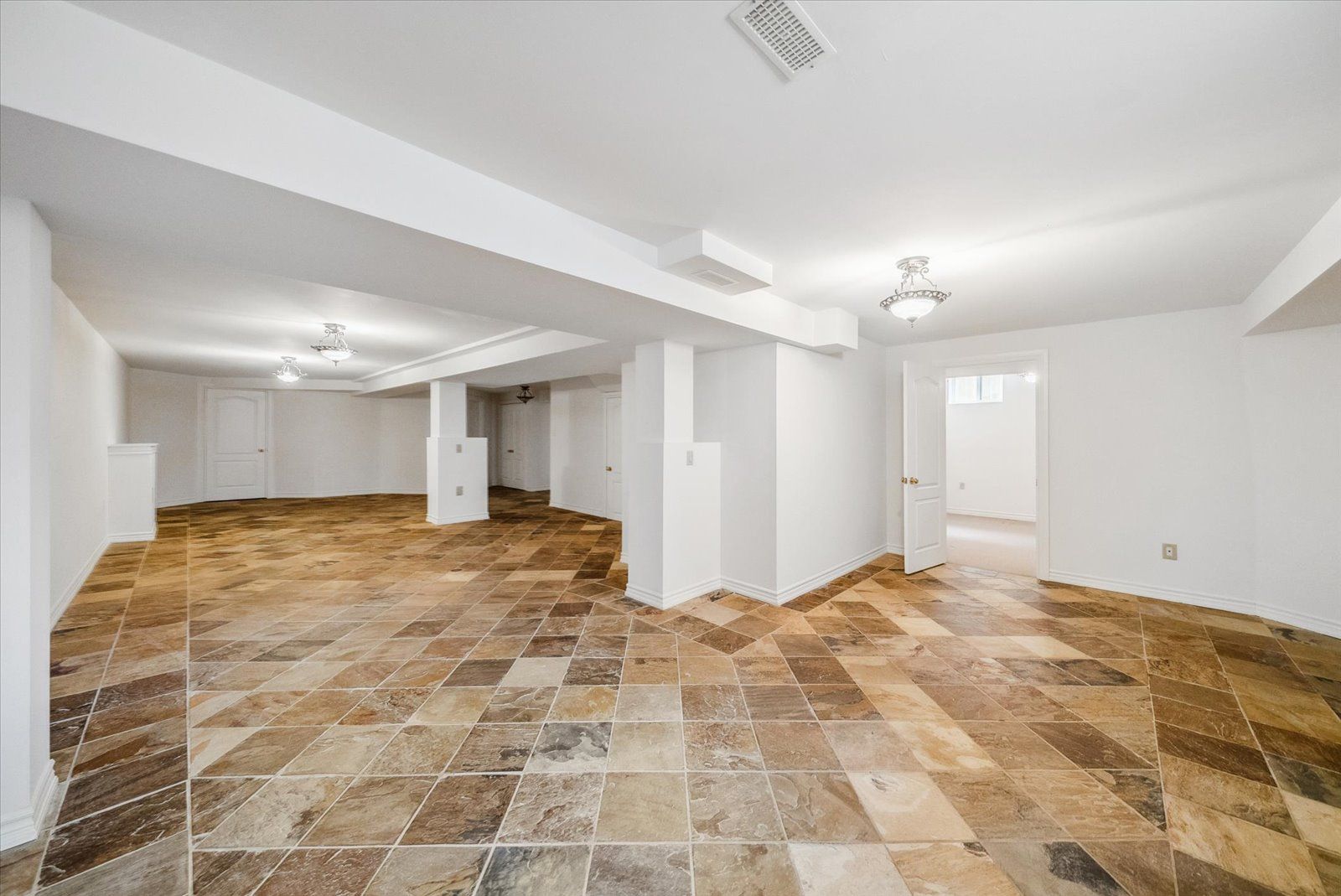$2,099,000
27 Edenbridge Drive, Vaughan, ON L4J 7V1
Beverley Glen, Vaughan,








































 Properties with this icon are courtesy of
TRREB.
Properties with this icon are courtesy of
TRREB.![]()
Welcome to 27 Edenbridge Dr. In The Popular Area Of Beverly Glen. This Property Features Over 3500 Sq Ft. Of Living Space. This Home Has Been Fully Renovated From Top To Bottom Creating A Model Home Environment. Engineered White Oak Hardwood Throughout The Main And Upper Floors. Large Living Room/Dining Room Combination, Main Floor Office, Family Room With Gas Fireplace Open To A Large Kitchen With All New S/S Appliances, Quartz Counters With Matching Backsplash And Walk-out To Deck. Large Laundry Room With Upper Cabinets And Brand New Front Load Washer/Dryer. Beautifully Finished Staircase With Rod-Iron Railings Bring You To The Upper Floor. Huge Primary Bedroom With 5pc Ensuite, Glass Shower, Standalone Bath, Double Sink And Ceramic Tiles. 3 More Large Bedrooms Upstairs And A Large Second Bath. Fully Finished Basement Offering 2 More Bedrooms, Another Office Area, 3pc. Bath And Large Rec Room. Tons Of Storage Throughout. Home has Been Re-finished On Outside By Spray-Net Changing The Complete Look Of The Home And Matching The Modern Finishes Inside. Large Shed In Rear Private Garden. Professionally Renovated By A 5-Star Home Stars Contracting Company. This Home Is Situated On A Quiet Crescent With Only One Neighbour. Walking Distance To Promenade Mall, Westmount High School, Transit And Synagogues. Check Out The Virtual Tour For A True View Of This Masterpiece. This Is A Power Of Sale Property And Move-In Ready.
- HoldoverDays: 120
- Architectural Style: 2-Storey
- Property Type: Residential Freehold
- Property Sub Type: Detached
- DirectionFaces: South
- GarageType: Attached
- Directions: Beverly Glen To Edenbridge Dr
- Tax Year: 2024
- ParkingSpaces: 2
- Parking Total: 4
- WashroomsType1: 1
- WashroomsType1Level: Second
- WashroomsType2: 1
- WashroomsType2Level: Second
- WashroomsType3: 1
- WashroomsType3Level: Main
- WashroomsType4: 1
- WashroomsType4Level: Basement
- BedroomsAboveGrade: 4
- BedroomsBelowGrade: 2
- Fireplaces Total: 1
- Interior Features: Carpet Free, Central Vacuum
- Basement: Finished
- Cooling: Central Air
- HeatSource: Gas
- HeatType: Forced Air
- LaundryLevel: Main Level
- ConstructionMaterials: Brick
- Roof: Asphalt Shingle
- Sewer: Sewer
- Foundation Details: Concrete
- Parcel Number: 032620047
- LotSizeUnits: Feet
- LotDepth: 116.33
- LotWidth: 40.62
- PropertyFeatures: Rec./Commun.Centre, Public Transit, Place Of Worship, School Bus Route, Park, Fenced Yard
| School Name | Type | Grades | Catchment | Distance |
|---|---|---|---|---|
| {{ item.school_type }} | {{ item.school_grades }} | {{ item.is_catchment? 'In Catchment': '' }} | {{ item.distance }} |









































