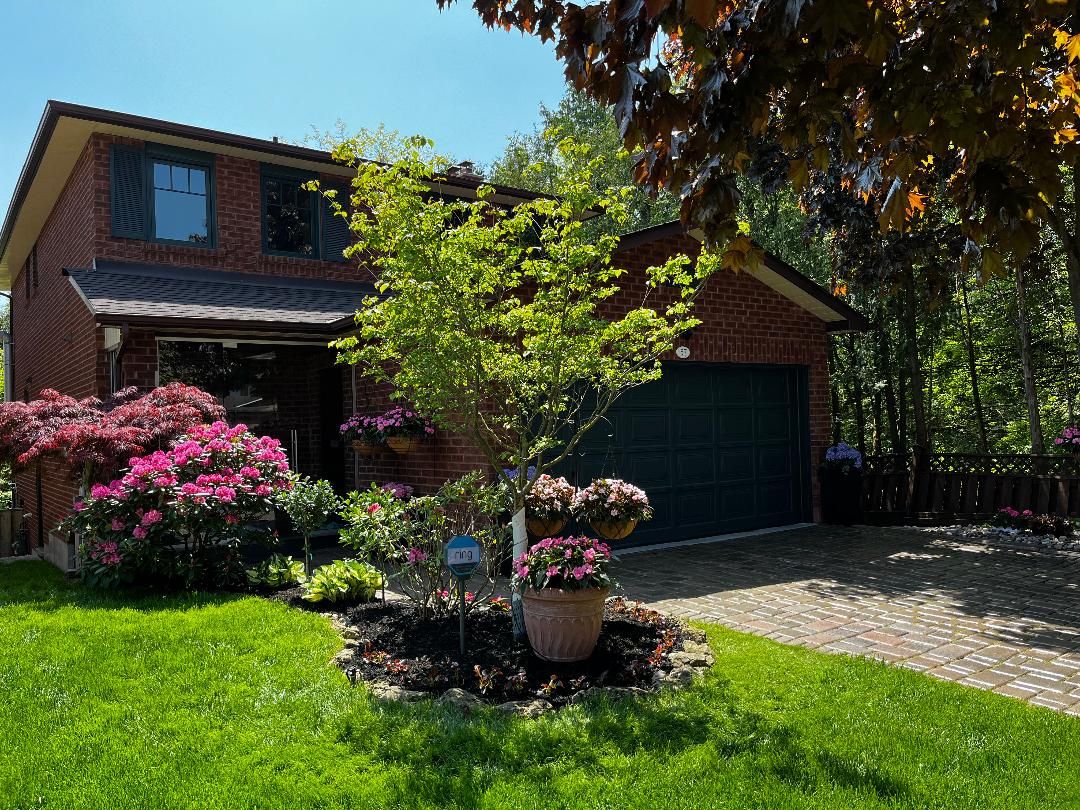$1,688,000
57 Lund Street, Richmond Hill, ON L4C 9V7
North Richvale, Richmond Hill,











































 Properties with this icon are courtesy of
TRREB.
Properties with this icon are courtesy of
TRREB.![]()
***Gorgeous North Richvale Executive Property with fully renovated custom finishes throughout situated on a spectacular private treed professionally landscaped lot with interlock drive and walkways and in-ground pool backyard oasis (in-ground irrigation, stamped concrete)***No expense spared on this beautiful home and property! Stunning gourmet kitchen with premium Fisher Paykel and Thermador appliances! Hardwood and custom doors and trim throughout! Stunning fully renovated bathrooms with Restoration Hardware marble, quartz vanities, zero entry glass showers, Bright walk-out basement to pool with separate side entrance -- serious in-law or rental potential! Too many upgrades, updates and custom features to mention--Must See!
- HoldoverDays: 90
- Architectural Style: 2-Storey
- Property Type: Residential Freehold
- Property Sub Type: Detached
- DirectionFaces: South
- GarageType: Built-In
- Directions: Bathurst off Don Head
- Tax Year: 2024
- Parking Features: Private
- ParkingSpaces: 4
- Parking Total: 6
- WashroomsType1: 1
- WashroomsType1Level: Main
- WashroomsType2: 1
- WashroomsType2Level: Second
- WashroomsType3: 1
- WashroomsType3Level: Second
- BedroomsAboveGrade: 4
- Fireplaces Total: 1
- Interior Features: Central Vacuum, Carpet Free, Garburator, In-Law Capability, Upgraded Insulation, Water Heater Owned, Auto Garage Door Remote
- Basement: Partially Finished, Walk-Out
- Cooling: Central Air
- HeatSource: Gas
- HeatType: Forced Air
- LaundryLevel: Lower Level
- ConstructionMaterials: Brick
- Roof: Shingles
- Pool Features: Inground
- Sewer: Sewer
- Foundation Details: Poured Concrete
- Parcel Number: 031530605
- LotSizeUnits: Feet
- LotDepth: 120
- LotWidth: 37.8
| School Name | Type | Grades | Catchment | Distance |
|---|---|---|---|---|
| {{ item.school_type }} | {{ item.school_grades }} | {{ item.is_catchment? 'In Catchment': '' }} | {{ item.distance }} |












































