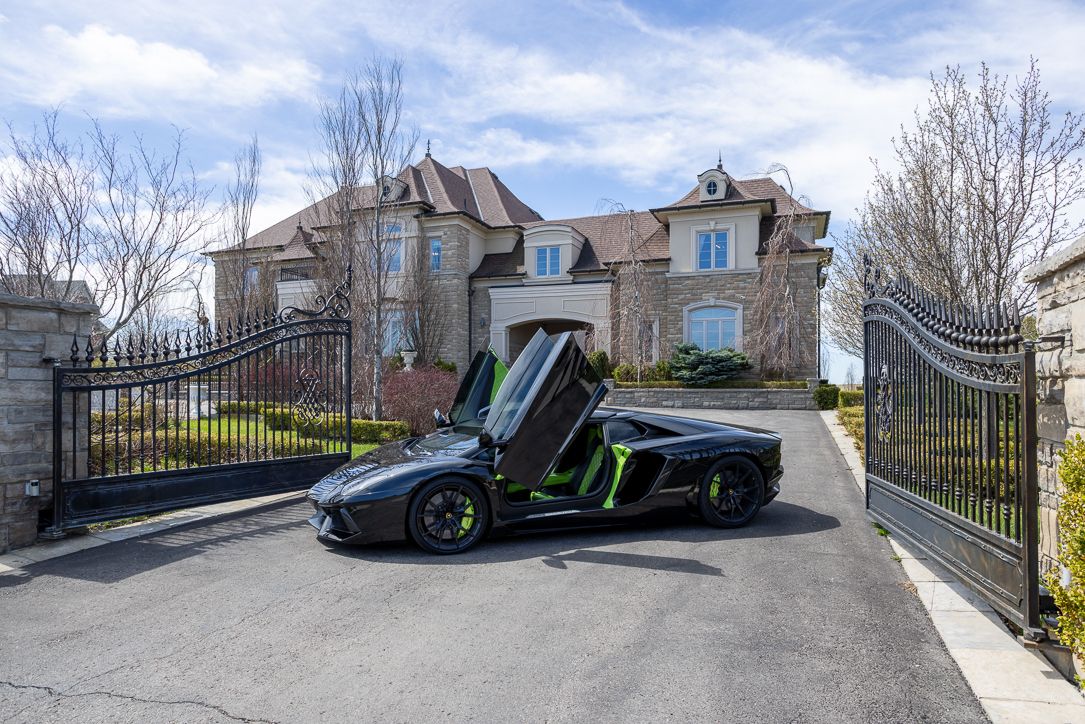$5,500,000
$499,000106 Stallions Court, Vaughan, ON L6A 4V5
Rural Vaughan, Vaughan,
 Properties with this icon are courtesy of
TRREB.
Properties with this icon are courtesy of
TRREB.![]()
*Legendary Churchill Estates* Indoor opulence and outdoor inspiration blend harmoniously in this breathtaking estate, masterfully crafted by one of Canadas most acclaimed builders. Nestled within Churchill Estates, one of the most prestigious enclaves in the Greater Toronto Area, this residence offers an extraordinary lifestyle surrounded by the natural beauty of the Oak Ridges Moraine. Enter through a magnificent gated motor court into approximately 7,000 square feet of impeccable architecture, set on 1.5 acres of pristine landscape. A crisp, curated design evokes a museum-like quality, while thoughtful amenities infuse the home with warmth, comfort, and sophistication.Perfect for art and car collectors, the home features inspired design moments throughout. The owners suite is a private sanctuary with spa-like bath and serene, unobstructed views of the lush Cherry Trees.The gourmet family kitchen is designed for meaningful gatherings, while seamless indoor-outdoor flow creates the perfect backdrop for al fresco dining under the stars, with panoramic south-facing views.Just moments from fine dining, boutiques, golf and country clubs, and elite equestrian facilities, Churchill Estates offers a lifestyle beyond compare. *A world of magnificence awaits!*
- HoldoverDays: 120
- Architectural Style: 2-Storey
- Property Type: Residential Freehold
- Property Sub Type: Detached
- DirectionFaces: West
- GarageType: Built-In
- Directions: Keele & King-Vaughan
- Tax Year: 2024
- ParkingSpaces: 15
- Parking Total: 20
- WashroomsType1: 2
- WashroomsType1Level: Main
- WashroomsType2: 1
- WashroomsType2Level: Second
- WashroomsType3: 1
- WashroomsType3Level: Second
- WashroomsType4: 3
- WashroomsType4Level: Second
- WashroomsType5: 1
- WashroomsType5Level: Second
- BedroomsAboveGrade: 7
- Interior Features: In-Law Suite
- Basement: Full
- Cooling: Central Air
- HeatSource: Gas
- HeatType: Forced Air
- LaundryLevel: Upper Level
- ConstructionMaterials: Stone
- Roof: Shingles
- Pool Features: None
- Sewer: Septic
- Foundation Details: Concrete
- Parcel Number: 033670170
- LotSizeUnits: Feet
- LotDepth: 300
- LotWidth: 194
| School Name | Type | Grades | Catchment | Distance |
|---|---|---|---|---|
| {{ item.school_type }} | {{ item.school_grades }} | {{ item.is_catchment? 'In Catchment': '' }} | {{ item.distance }} |


