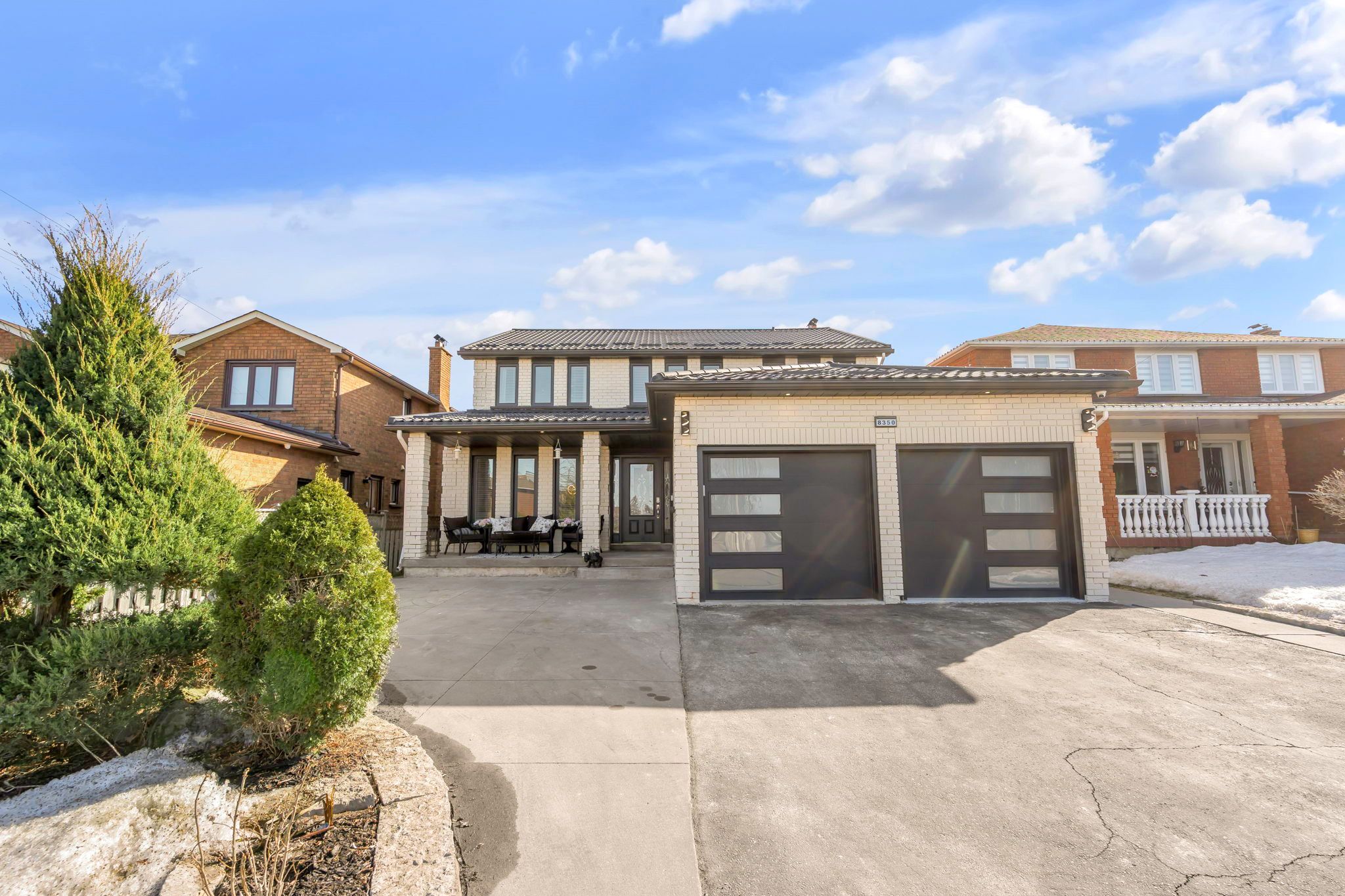$1,595,000
8350 Martin Grove Road, Vaughan, ON L4L 6H1
West Woodbridge, Vaughan,














































 Properties with this icon are courtesy of
TRREB.
Properties with this icon are courtesy of
TRREB.![]()
*Price Improvement On This Gem* Welcome to your ideal multigenerational home in the heart of West Woodbridge! This impressive 2-storey detached home offers an elegantly renovated living space, thoughtfully designed to accommodate families of all sizes. The metal roof is a plus! Featuring a beautiful kitchen overlooking the living room making it perfect for hosting, 4 spacious bedrooms upstairs and a finished basement that includes 2 separate 1-bed 1-bath units. The setup is perfect for extended family, guests, or even future rental income potential. Located in a prime neighborhood, this property is conveniently situated near highways, schools, parks, shopping, and all essentials for everyday living. Do not miss this opportunity to make this your next home!
- HoldoverDays: 60
- Architectural Style: 2-Storey
- Property Type: Residential Freehold
- Property Sub Type: Detached
- DirectionFaces: West
- GarageType: Attached
- Directions: Langstaff > Martin Grove
- Tax Year: 2024
- ParkingSpaces: 5
- Parking Total: 7
- WashroomsType1: 1
- WashroomsType2: 1
- WashroomsType3: 1
- WashroomsType4: 1
- WashroomsType5: 1
- BedroomsAboveGrade: 4
- BedroomsBelowGrade: 2
- Interior Features: In-Law Capability
- Basement: Separate Entrance
- Cooling: Central Air
- HeatSource: Gas
- HeatType: Forced Air
- ConstructionMaterials: Brick
- Roof: Metal
- Sewer: Sewer
- Foundation Details: Block
- LotSizeUnits: Feet
- LotDepth: 127
- LotWidth: 45.11
| School Name | Type | Grades | Catchment | Distance |
|---|---|---|---|---|
| {{ item.school_type }} | {{ item.school_grades }} | {{ item.is_catchment? 'In Catchment': '' }} | {{ item.distance }} |















































