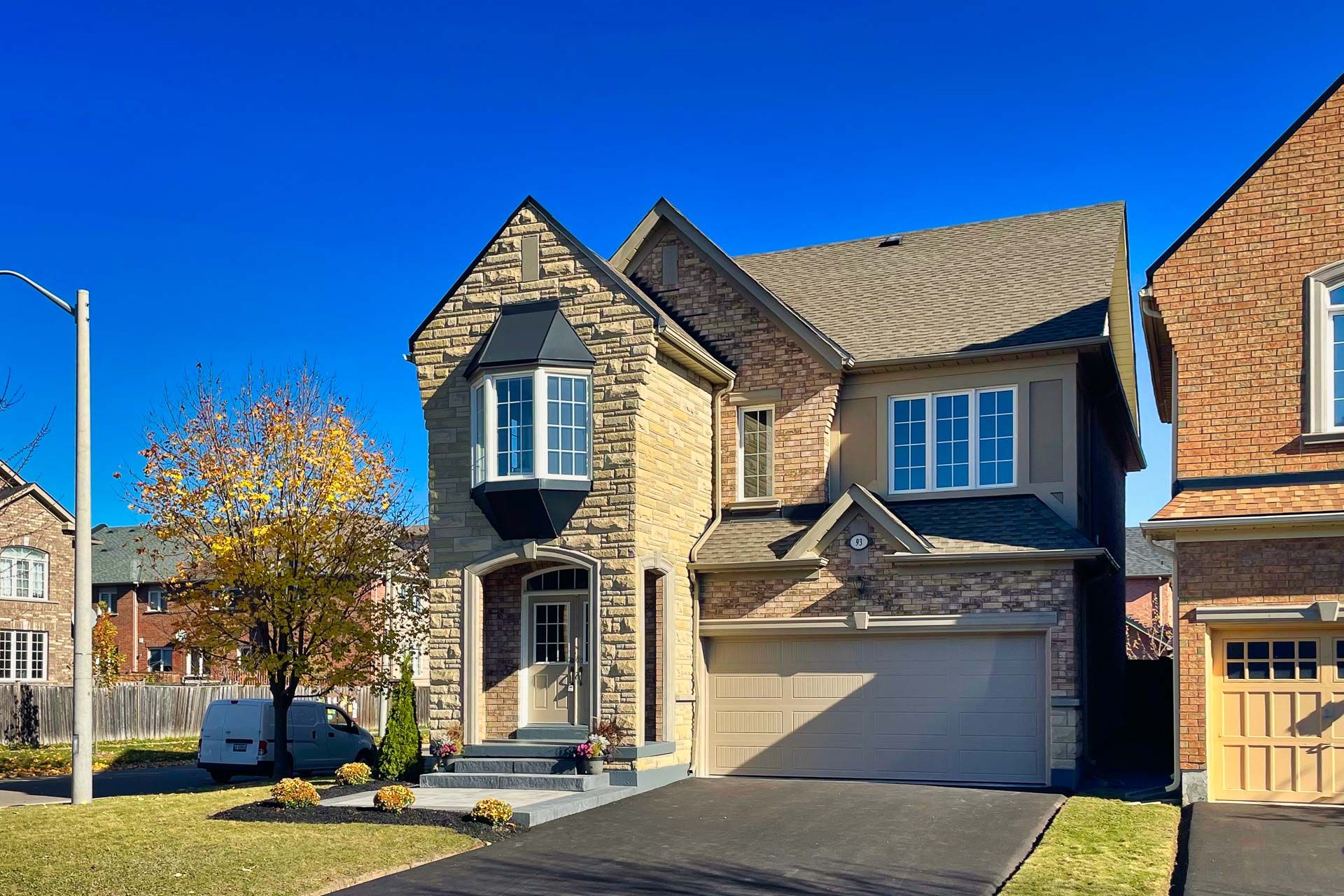$4,600
$10093 Heritage Hollow Estate Street, Richmond Hill, ON L4S 2X2
Rouge Woods, Richmond Hill,















































 Properties with this icon are courtesy of
TRREB.
Properties with this icon are courtesy of
TRREB.![]()
Welcome to 93 Heritage Hollow Estate. This Gorgeous Home Is Newly Renovated With Special Attention to Detail Featuring Beautiful Finishes And Upgrades. This Bright And Spacious Two Story Detached Home With 4 Spacious Bedrooms And Double Garage Is Located On A Family Friendly Cul De Sac In The Prestigious And Well Sought After Rouge Woods Community. No Sidewalk On Property Allowing For 6 Vehicle Parking Spaces With Garage. The Exterior Is Newly And Professionally Landscaped With Amazing Curb Appeal. Brand New Asphalt Driveway With New Walkway Steps. Lots Of Windows For Natural Bright Light Bringing Rays Of Sunshine To The Home. Private Entrance To Home From Garage. The Open Concept Main Floor Featuring 9 Foot Ceiling With A Large Kitchen And Sitting Breakfast Area Along With A Centre Island. Walk-Out Party Sized Deck. The Second Floor Boasts 4 Spacious Bedrooms With Plenty Of Closet Space And Windows. Nice Master Bedroom With Huge Walk-In Closet With 4 Piece En-Suite With Separate Shower And 2 Sinks. Hardwood Floor Through Out. The Entire Home Is Freshly Painted With Premium Paint Showing To Perfection. Newly Professionally Finished Basement With 3 Piece Washroom, Laundry Room With Upgraded Cabinets And Lots Of Storage Space. Cold Room. High Demand Neighbourhood With Top Ranked Schools. Close To All Ammenities Including Parks, Shopping, Recreation Centre, Transit, Go, Highways, 404, 407, Costco.
- HoldoverDays: 90
- Architectural Style: 2-Storey
- Property Type: Residential Freehold
- Property Sub Type: Detached
- DirectionFaces: East
- GarageType: Attached
- Directions: Leslie Street To Heritage Hollow
- ParkingSpaces: 4
- Parking Total: 6
- WashroomsType1: 1
- WashroomsType1Level: Main
- WashroomsType2: 2
- WashroomsType2Level: Second
- WashroomsType3: 3
- WashroomsType3Level: Second
- WashroomsType4: 4
- WashroomsType4Level: Basement
- BedroomsAboveGrade: 4
- Interior Features: Auto Garage Door Remote, Carpet Free
- Basement: Finished
- Cooling: Central Air
- HeatSource: Gas
- HeatType: Forced Air
- LaundryLevel: Lower Level
- ConstructionMaterials: Brick, Stone
- Exterior Features: Patio, Porch
- Roof: Asphalt Shingle
- Sewer: Sewer
- Foundation Details: Concrete Block
- Parcel Number: 031864237
- LotSizeUnits: Feet
- LotDepth: 107.19
- LotWidth: 40.25
- PropertyFeatures: Park, Public Transit, Place Of Worship, Rec./Commun.Centre
| School Name | Type | Grades | Catchment | Distance |
|---|---|---|---|---|
| {{ item.school_type }} | {{ item.school_grades }} | {{ item.is_catchment? 'In Catchment': '' }} | {{ item.distance }} |
















































