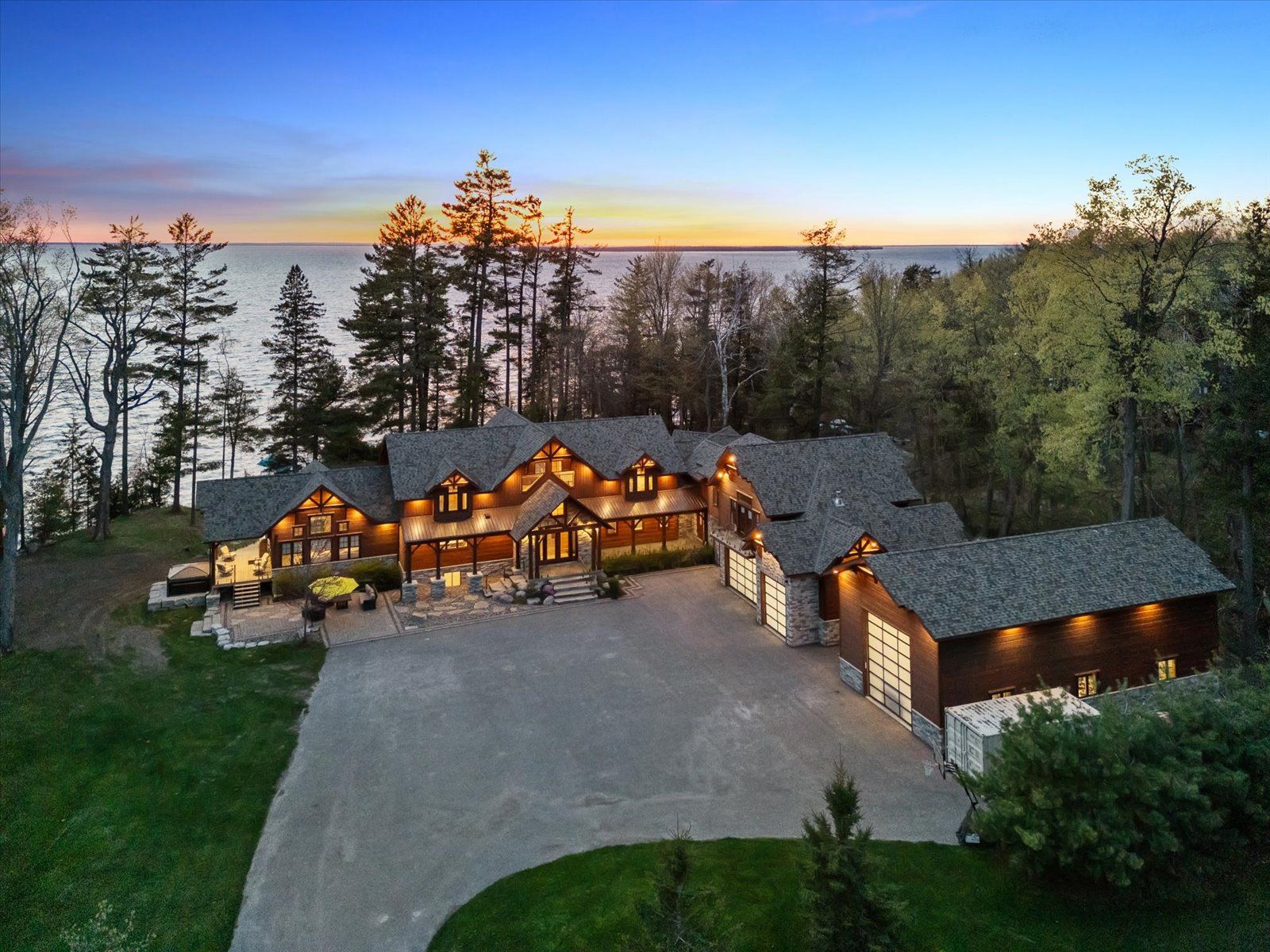$6,988,000
27440 Cedarhurst Beach Road, Brock, ON L0K 1A0
Beaverton, Brock,
 Properties with this icon are courtesy of
TRREB.
Properties with this icon are courtesy of
TRREB.![]()
Award-Winning Confederation Luxury Log Home Masterpiece (Living Magazine's 2022 Log Home Of The Year) Custom Built In 2020 With 300Ft Of Direct Sandy Bottom Exclusive Waterfront Situated On A Fully Private Sprawling 3.5+ Acres. Featuring 9 Bedrooms & 7 Bathrooms, Offering 10,000 Finished Sq/F Of Extraordinary Crafted Living Space, W/23Ft Soaring Cathedral Ceilings, Grand Floor To Ceiling Windows With Stunning Panoramic Views O/L The Gorgeous Sunny Shores Of Lake Simcoe. Impressive Professional Fine Finish Craftsmanship Including Outstanding Wood Ceilings, Beautiful Solid Beams, Timeless Timber Walls & Custom Millwork With Elegant Stone Detail T/O. 4 Stop Elevator Provides Comfort & Ease. A Gorgeous Chef's Kitchen Welcomes You & Offers Solid Stone Counters, Pantry & Butler Station & Much More. The Primary Bedrm Offers Breathtaking Water Views Vaulted Ceilings, Walk-In Closet & Large Ensuite Bath. Spacious Sun-Filled Nanny Suite W/2 Large Bedrms, Full Bath & A Superb Patio. The 2nd Level Is Open To The Main W/Expansive Water Views, 2 Additional Primary Suites Both W/Ensuite Baths. The Entire Lower Level Is Complete & Offers A Fabulous Spa Including Steam, Sauna, Shower & More. Also Included Is A Top Of The Line Golf Simulator, Rec & Games Room, Fully Stocked Wet Bar, Gym Area, Additional Auxiliary & Guest Bedrms, Lounge Area & So Much More! Multiple Walk-Outs To Covered Wrap-Around Private Entertainment Deck O/L Lake Simcoe. B/I Direct Access To Oversized Garages, 5 Bays Total Including 1 Bay For RV Parking. Completely Surrounded By Nature's Beauty & Majestic Towering Pine Trees. This Unique One-Of-A-Kind Estate Is A Blend Of Luxury & Natural Beauty With A Comfortable & Unparalleled Offering. Custom Built For Both Lavish Celebrations & Tranquil Quiet Moments. Whether Hosting Family Gatherings Or Inviting Friends & Associates For An Evening Get-Together, Enjoy The Westerly Sunset Night After Night. This Divine Beauty Of A True Confederation Log Home Is Sure To Impress!
- HoldoverDays: 30
- Architectural Style: 2-Storey
- Property Type: Residential Freehold
- Property Sub Type: Detached
- DirectionFaces: West
- GarageType: Attached
- Directions: Concession Rd. 4/ Highway 23
- Tax Year: 2024
- Parking Features: Private
- ParkingSpaces: 30
- Parking Total: 35
- WashroomsType1: 1
- WashroomsType1Level: Main
- WashroomsType2: 1
- WashroomsType2Level: Main
- WashroomsType3: 5
- WashroomsType3Level: Second
- WashroomsType4: 1
- BedroomsAboveGrade: 7
- BedroomsBelowGrade: 2
- Fireplaces Total: 4
- Interior Features: Accessory Apartment, Auto Garage Door Remote, Bar Fridge, Built-In Oven, Carpet Free, ERV/HRV, Generator - Full, In-Law Capability, Primary Bedroom - Main Floor, Sauna, Steam Room, Storage, Upgraded Insulation, Water Purifier, Water Softener, Central Vacuum
- Basement: Full, Finished
- Cooling: Central Air
- HeatSource: Gas
- HeatType: Forced Air
- LaundryLevel: Main Level
- ConstructionMaterials: Log, Stone
- Exterior Features: Deck, Landscape Lighting, Privacy
- Roof: Asphalt Rolled
- Pool Features: None
- Waterfront Features: Beach Front, Boat Launch, Dock, Marina Services, Trent System
- Sewer: Septic
- Foundation Details: Insulated Concrete Form
- Parcel Number: 720290028
- LotSizeUnits: Feet
- LotDepth: 468.46
- LotWidth: 310.54
- PropertyFeatures: Beach, Clear View, Lake Access, Lake/Pond, Marina, School
| School Name | Type | Grades | Catchment | Distance |
|---|---|---|---|---|
| {{ item.school_type }} | {{ item.school_grades }} | {{ item.is_catchment? 'In Catchment': '' }} | {{ item.distance }} |


