$2,300
$200#Bsmt - 47 Sapphire Drive, Richmond Hill, ON L4S 2E5
Rouge Woods, Richmond Hill,
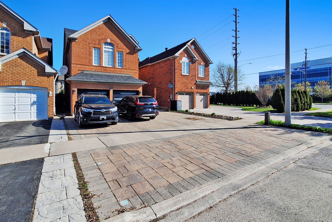
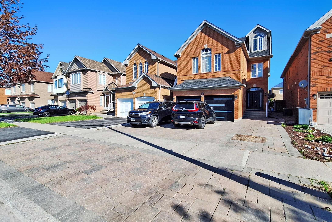
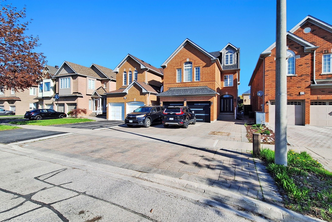
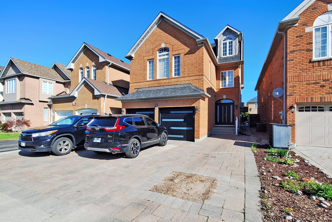
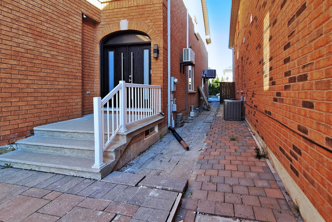
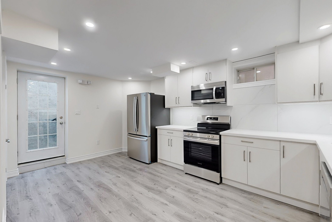
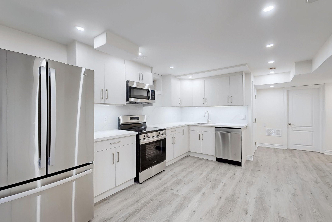
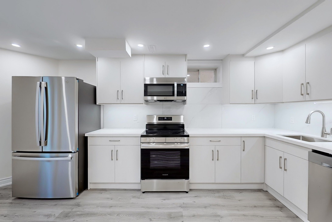
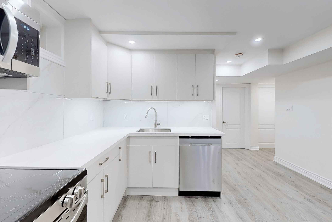
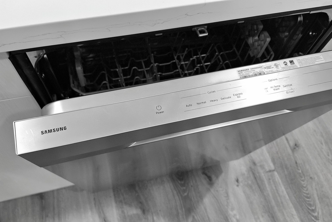
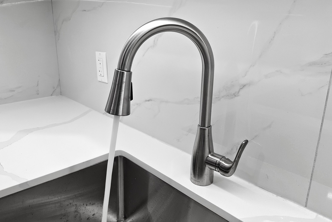
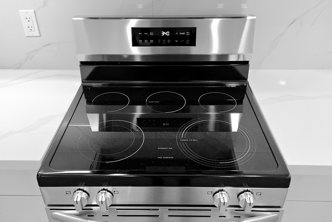
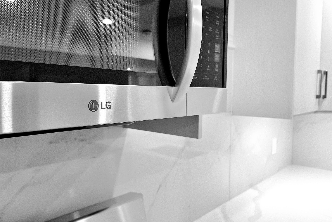
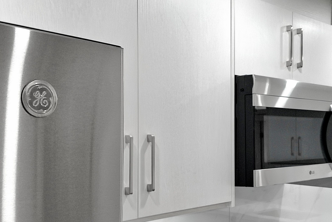
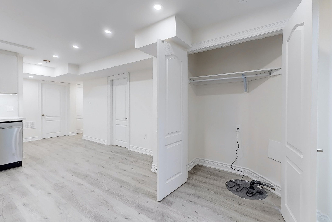
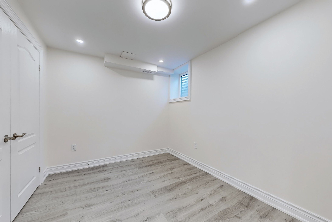
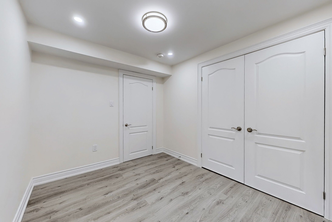
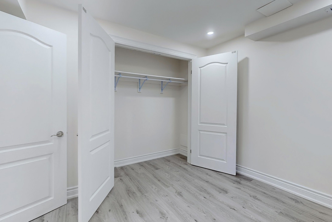
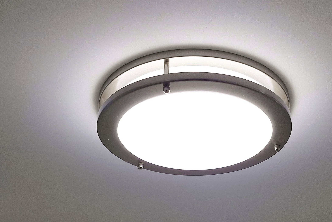
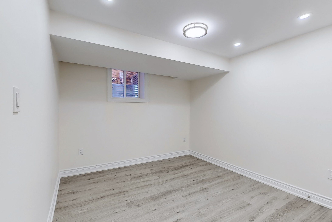
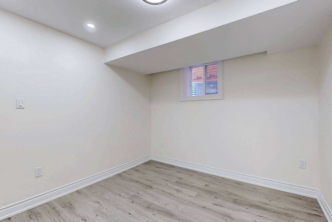

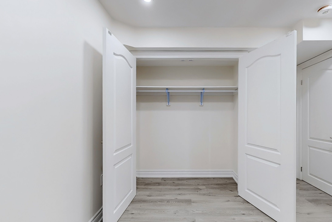
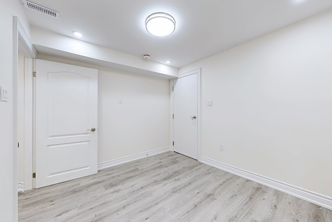
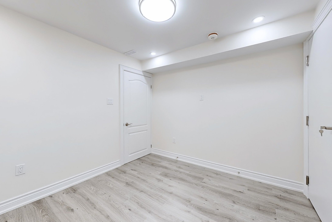
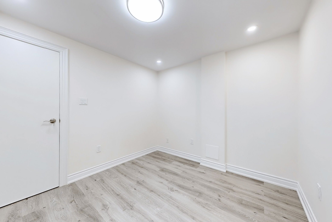
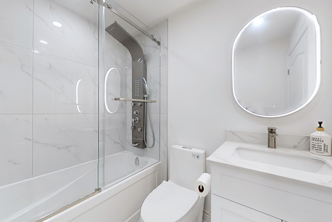
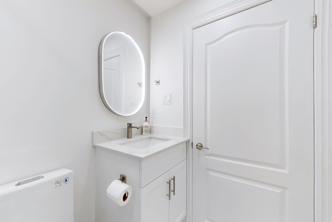
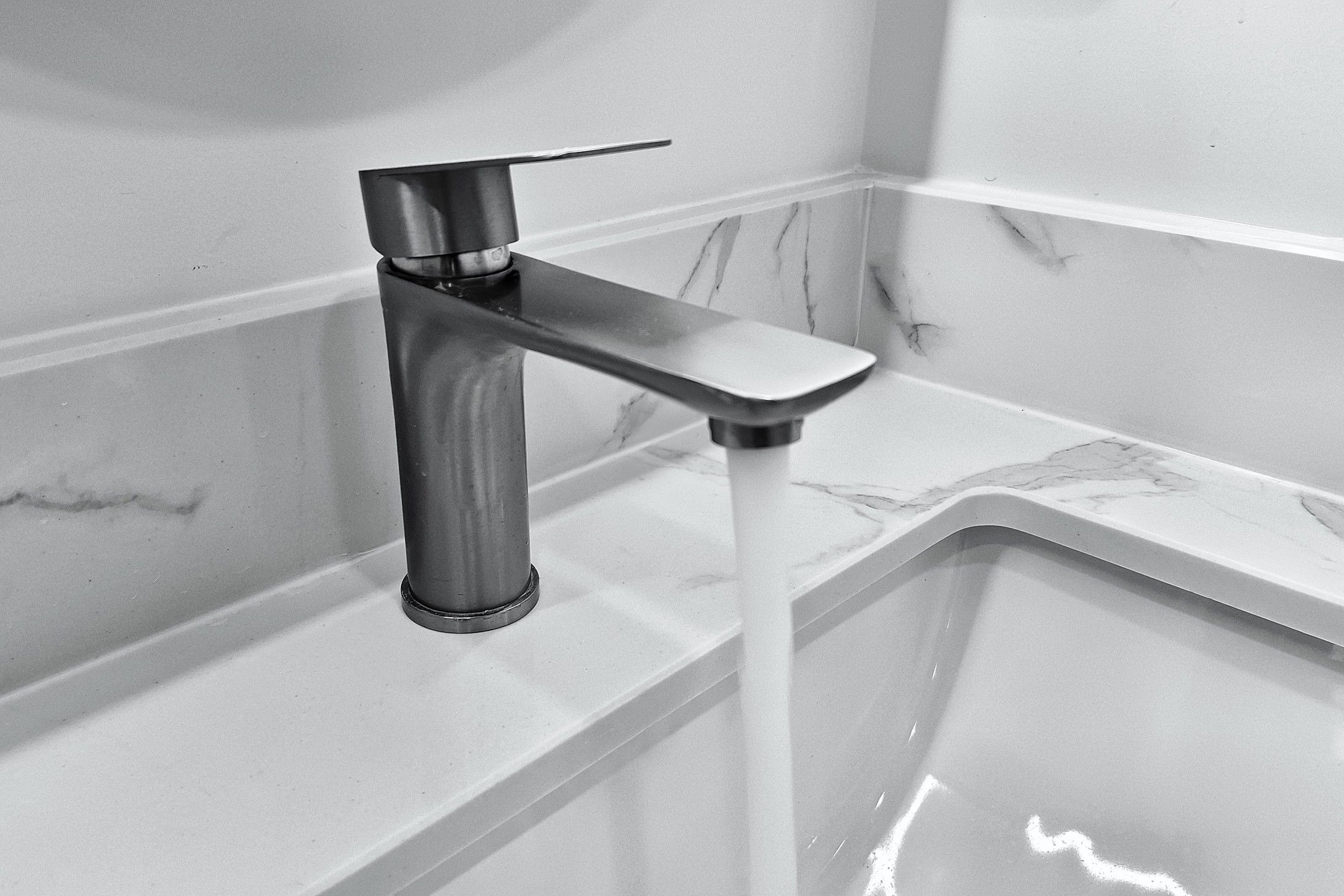
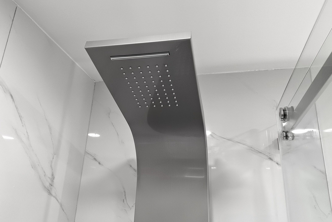
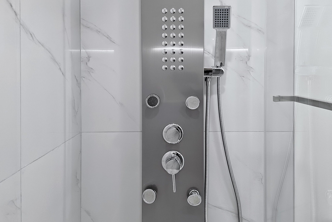
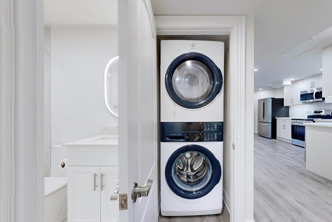
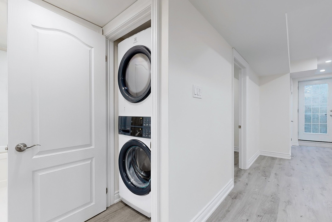
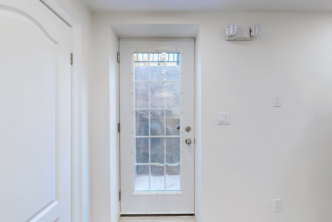
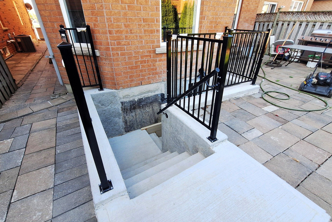
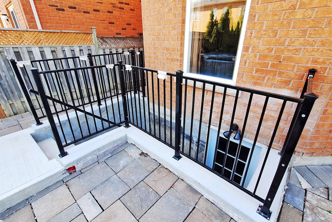
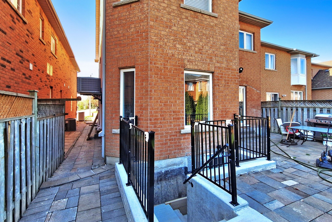
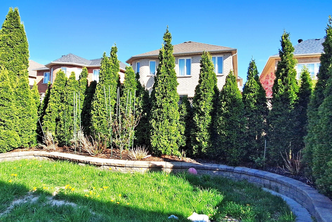
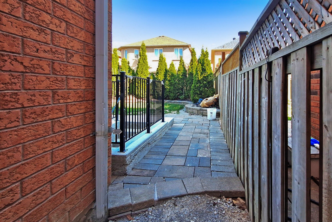
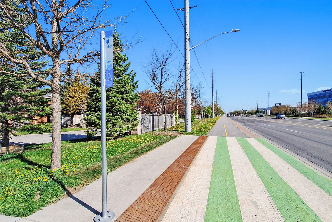
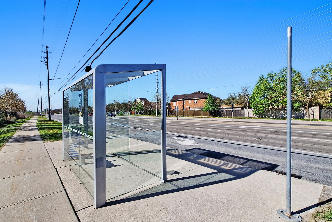
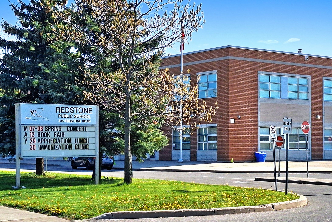
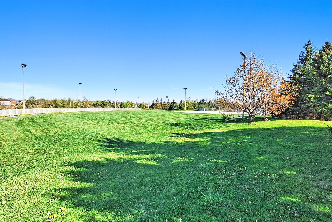
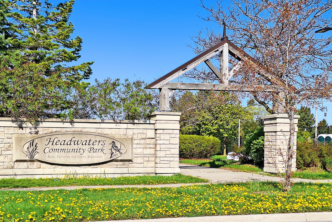
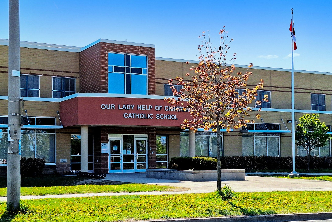
 Properties with this icon are courtesy of
TRREB.
Properties with this icon are courtesy of
TRREB.![]()
Pride Of Ownership Is Truly Evident In This Brand New & Never Lived In 2 Bedroom + Den/family Room Which Is Most Probably One Of The Nicest Apartments That You Will Find In This Price Range. With Over 80k Just Spent On This Legally Certified Apartment With Separate Entrance, Own Laundry With Full Size Washer & Dryer. Stunning Kitchen With Stainless Steel Appliances With B/IN DW & Microwave & Spa Like Bathroom. Bedrooms Have Large Egress Windows, Large Double Closets Throughout. The Entrance To The Apartment Will Be Completely Enclosed From The Elements For Easy Maintenance. Excellent Location That Is Within Minutes To The Following: YRT Station, Public Transit, Hwy 404, Hwy 407, Costco, Walmart, Park, Library, Schools, Seneca Campus. This Home Is Owner Occupied By A Wonderful Quiet Couple Looking For The Same In Their Search For That Right Tenant To Proudly Call This Apartment Their Own.
- HoldoverDays: 180
- Architectural Style: 2-Storey
- Property Type: Residential Freehold
- Property Sub Type: Detached
- DirectionFaces: North
- GarageType: None
- Directions: Leslie & Major Mackenzie
- Parking Features: Private
- ParkingSpaces: 1
- Parking Total: 1
- WashroomsType1: 1
- WashroomsType1Level: Lower
- BedroomsAboveGrade: 2
- BedroomsBelowGrade: 1
- Interior Features: Carpet Free
- Basement: Finished, Separate Entrance
- Cooling: Central Air
- HeatSource: Gas
- HeatType: Forced Air
- ConstructionMaterials: Brick
- Roof: Asphalt Shingle
- Pool Features: None
- Sewer: Sewer
- Foundation Details: Concrete
- Parcel Number: 700040655
- LotSizeUnits: Feet
- LotDepth: 114.01
- LotWidth: 32.15
- PropertyFeatures: Park, Place Of Worship, Public Transit, Rec./Commun.Centre, School, School Bus Route
| School Name | Type | Grades | Catchment | Distance |
|---|---|---|---|---|
| {{ item.school_type }} | {{ item.school_grades }} | {{ item.is_catchment? 'In Catchment': '' }} | {{ item.distance }} |

