$4,500
$1,00023 John Rye Trail, East Gwillimbury, ON L0G 1R0
Queensville, East Gwillimbury,
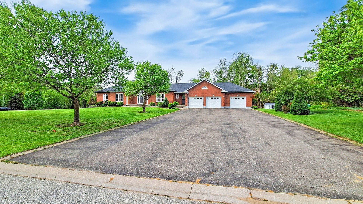
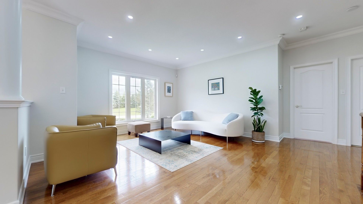
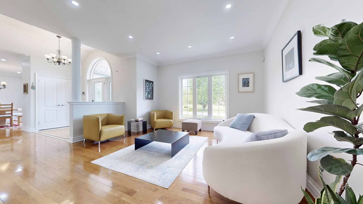
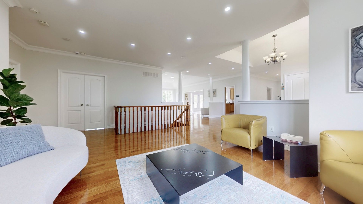
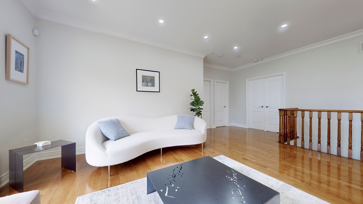
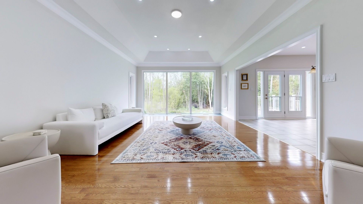
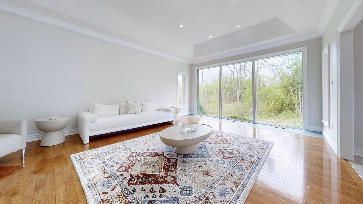
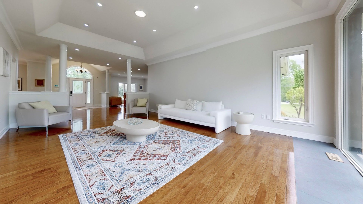
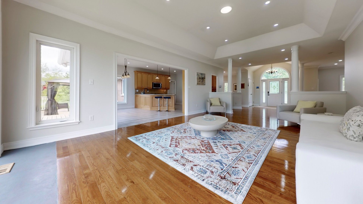

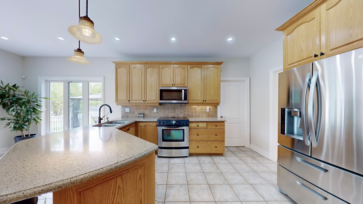
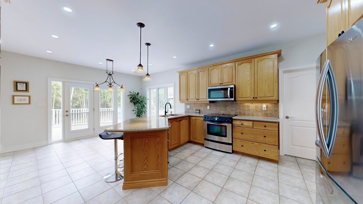
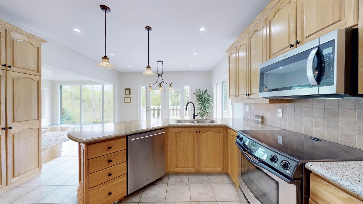
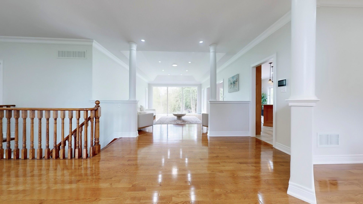
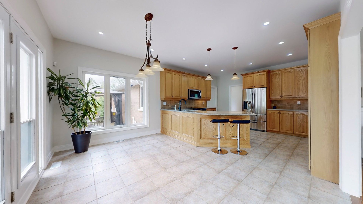
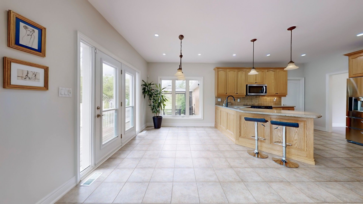
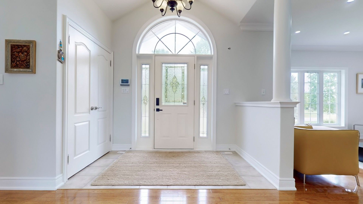
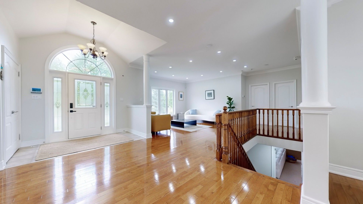
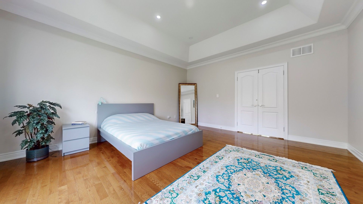
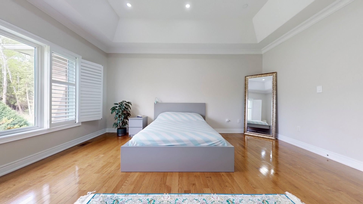
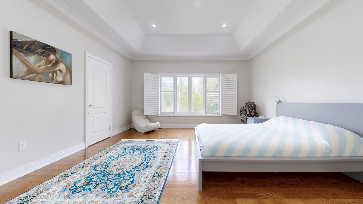
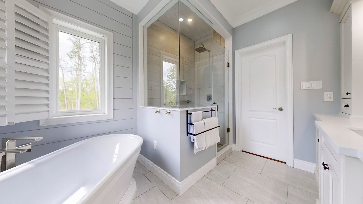
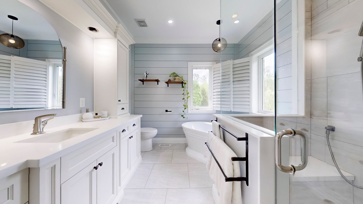
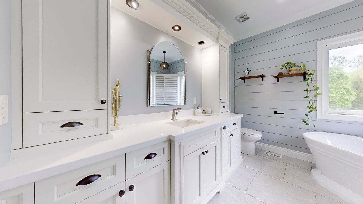
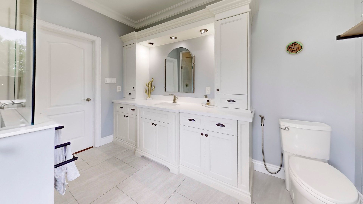
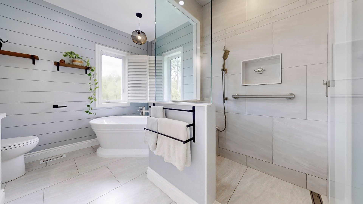
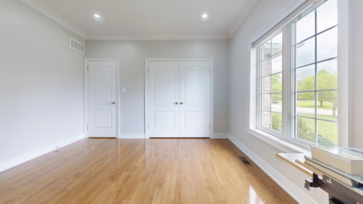
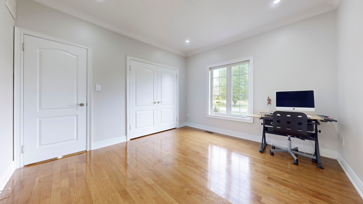
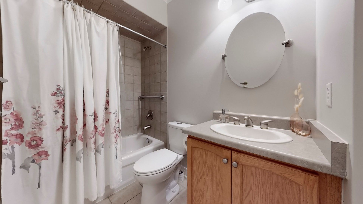

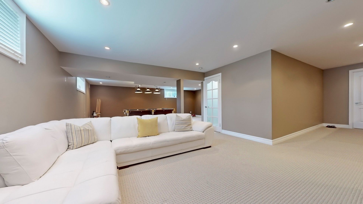
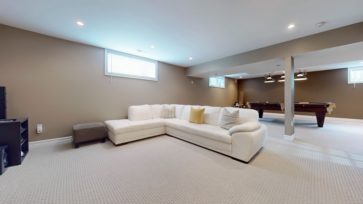
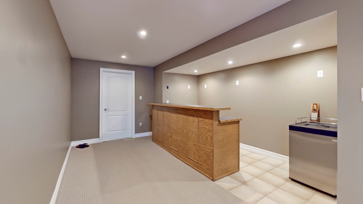
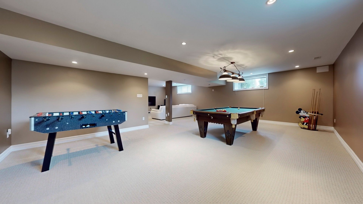
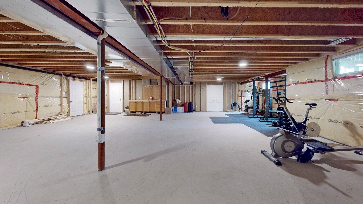
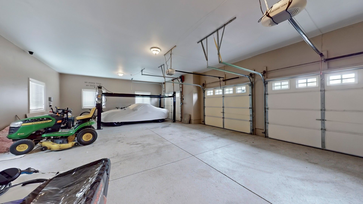
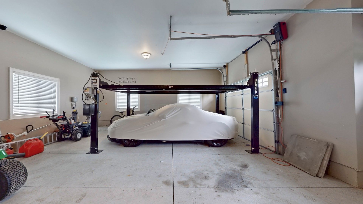
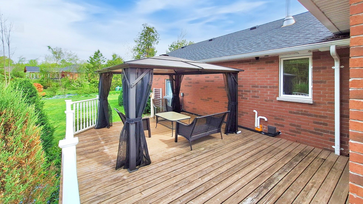
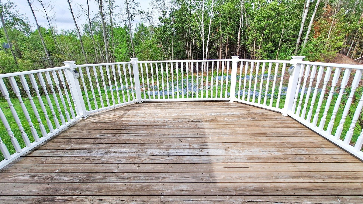
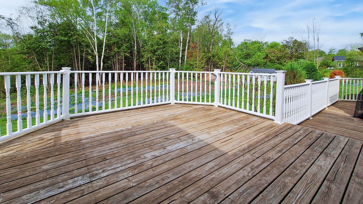
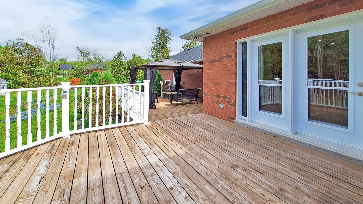
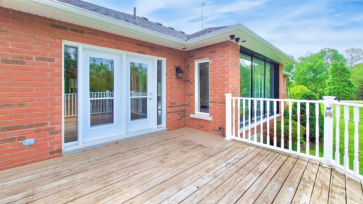

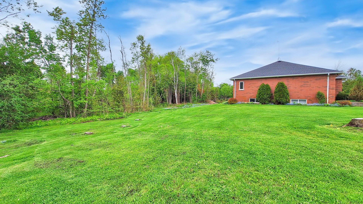
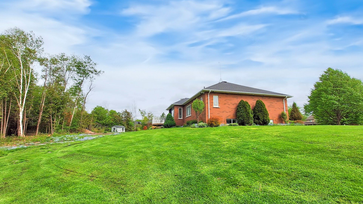
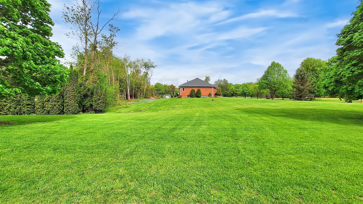
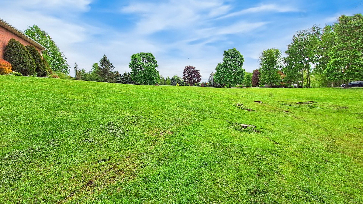

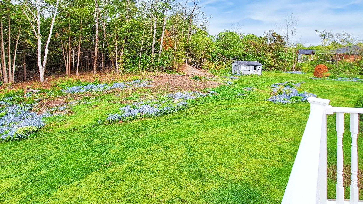
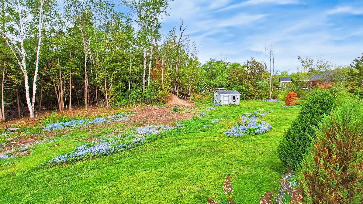
 Properties with this icon are courtesy of
TRREB.
Properties with this icon are courtesy of
TRREB.![]()
Experience refined living in this custom-built estate bungalow, available for rent in a prestigious, high-end neighborhood. This exceptional residence offers a rare combination of elegance, comfort, and craftsmanship throughout.Step into a grand foyer that opens to a spacious great room with soaring ceilings and abundant natural light. The gourmet kitchen is fully equipped with stainless steel appliances, a generous island, and custom cabinetryperfect for entertaining or everyday living.The primary suite is a serene retreat, featuring a spa-inspired ensuite and a private terrace with stunning views. The home includes 2 bedrooms (easily converted to 3) and 3 bathrooms, providing ample space and flexibility.Enjoy ultimate privacy in the outdoor area, complete with a large entertainers deck. The partially finished basement features a separate entrance, a dry bar, and a pool tableideal for relaxation or hosting guests.Additional highlights include a heated (propane) three-car garage and extensive parking. Conveniently located just a short drive to major highways and all essential amenities.This property exemplifies luxury rental living. Available for immediate occupancy.
- HoldoverDays: 90
- Architectural Style: Bungalow
- Property Type: Residential Freehold
- Property Sub Type: Detached
- DirectionFaces: West
- GarageType: Attached
- Directions: Warden N Of Queensville Sdrd
- Parking Features: Private
- ParkingSpaces: 12
- Parking Total: 15
- WashroomsType1: 1
- WashroomsType1Level: Main
- WashroomsType2: 1
- WashroomsType2Level: Main
- WashroomsType3: 1
- WashroomsType3Level: Main
- BedroomsAboveGrade: 2
- Interior Features: None
- Basement: Separate Entrance, Partially Finished
- Cooling: Central Air
- HeatSource: Propane
- HeatType: Heat Pump
- LaundryLevel: Main Level
- ConstructionMaterials: Brick
- Roof: Asphalt Shingle
- Pool Features: None
- Sewer: Septic
- Water Source: Drilled Well
- Foundation Details: Concrete
- Parcel Number: 034580225
- LotSizeUnits: Feet
- LotDepth: 261.42
- LotWidth: 339.4
- PropertyFeatures: Golf, Level, Marina, School Bus Route
| School Name | Type | Grades | Catchment | Distance |
|---|---|---|---|---|
| {{ item.school_type }} | {{ item.school_grades }} | {{ item.is_catchment? 'In Catchment': '' }} | {{ item.distance }} |

