$3,200
1345 Butler Street, Innisfil, ON L9S 0K7
Alcona, Innisfil,
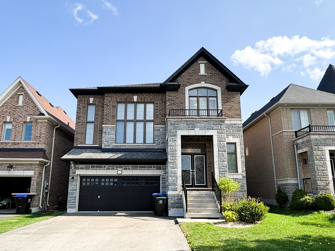
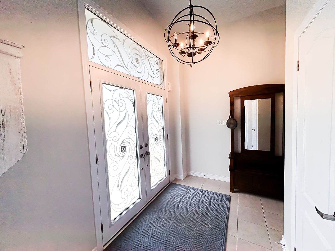

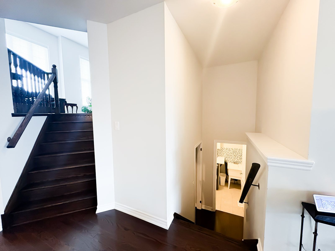
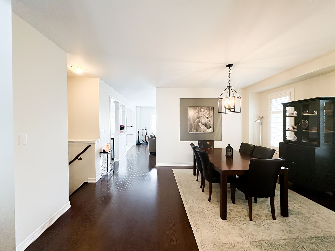
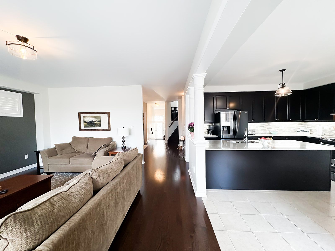
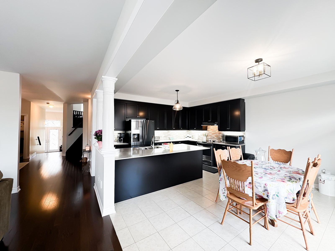
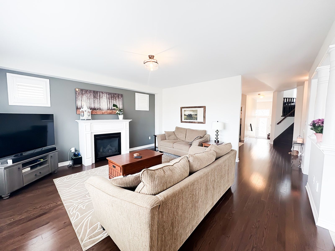
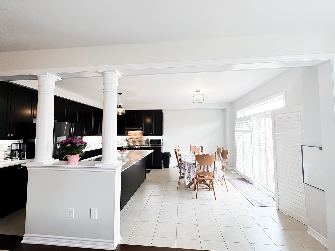
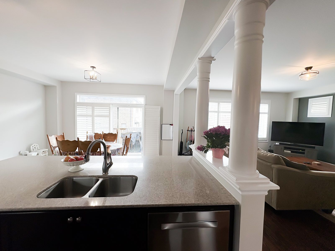
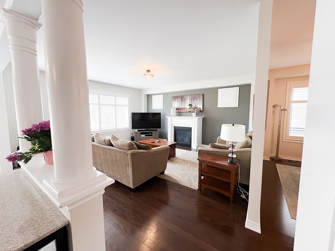
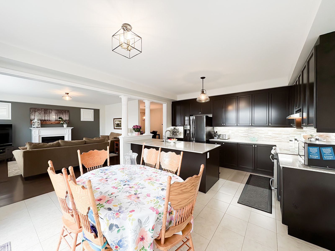
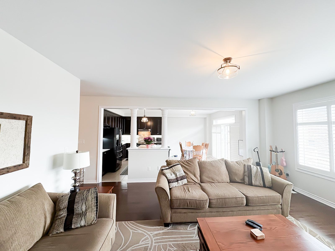
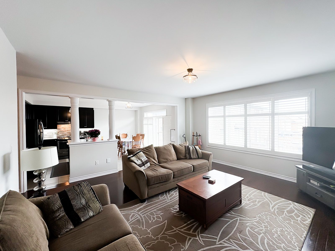
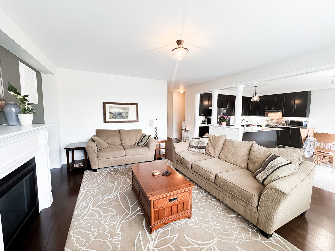
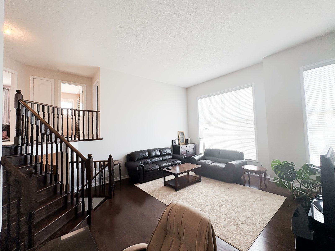
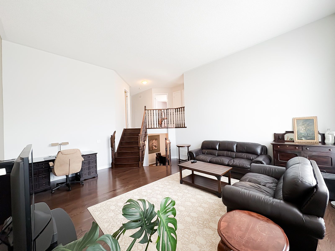
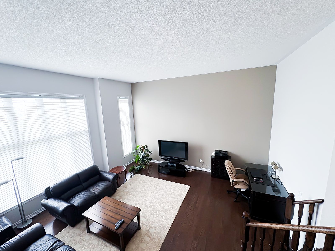
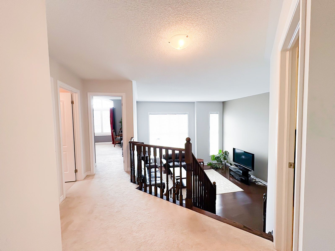
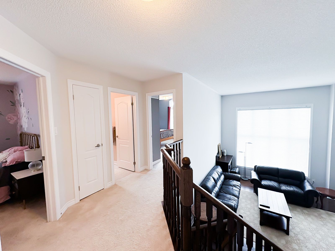
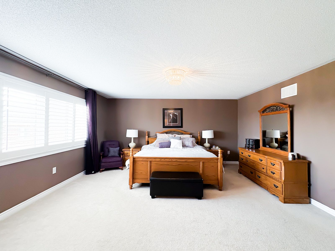
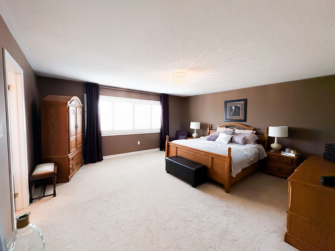
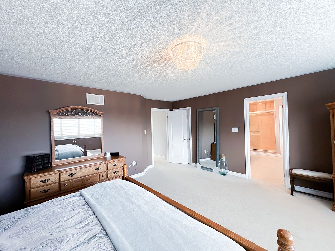
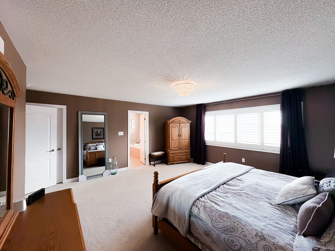
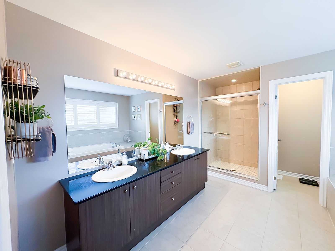
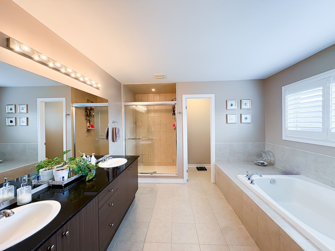
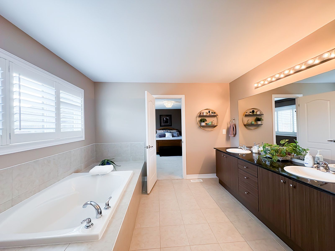
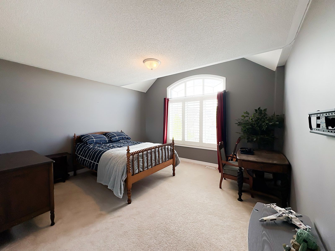
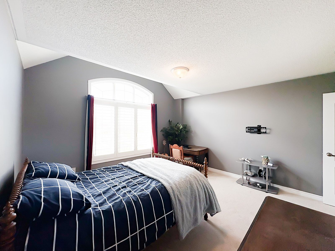
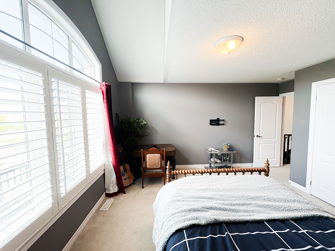
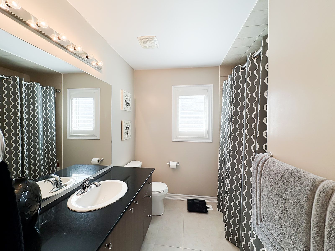
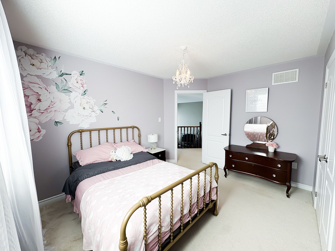
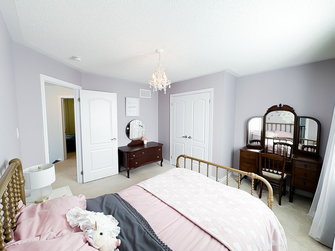

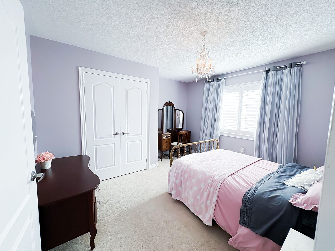
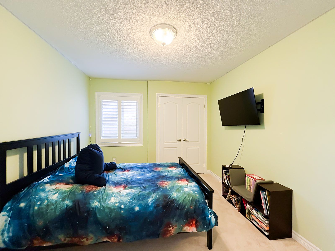
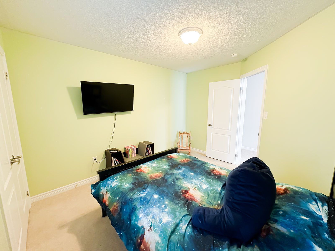
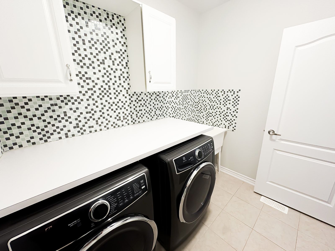
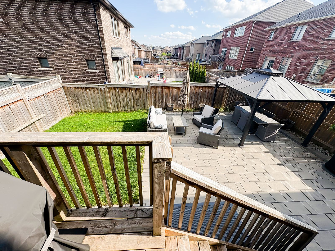
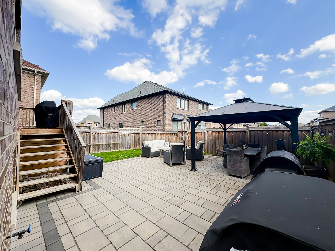
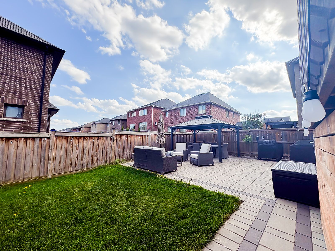
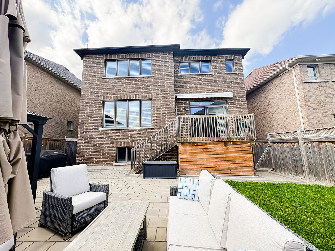
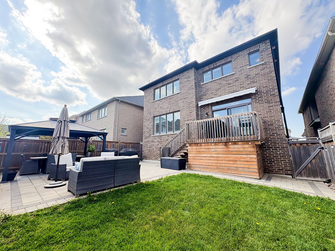
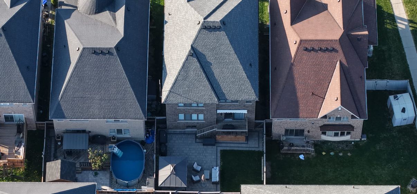
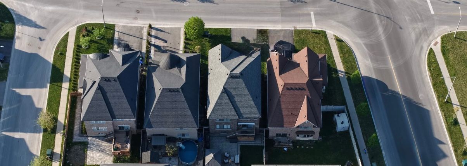
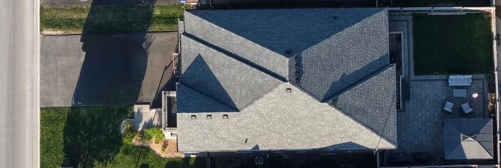
 Properties with this icon are courtesy of
TRREB.
Properties with this icon are courtesy of
TRREB.![]()
Immaculately maintained and filled with natural light, this spacious 4-bedroom, 3-washroom detached home is located in the highly desirable Central Alcona neighbourhood. Perfectly situated within walking distance to Innisfil Beach Road, you'll enjoy easy access to grocery stores, schools, the library, Innisfil Beach Park, and Lake Simcoe, plus just a quick drive to Highway 400 for commuters. This home features: Four generously sized bedrooms and Three washrooms, A bright and functional layout ideal for families, A beautifully kept backyard space for outdoor enjoyment, Ample parking with a spacious driveway and attached garage, An unfinished basement offering abundant storage, Unfurnished and move-in ready, Pride of ownership is evident throughout this well-cared-for property. Ideal for a family seeking a welcoming home in a vibrant, community-focused area. Lease includes the full property - no shared spaces. Looking for responsible tenants who will appreciate and care for this wonderful home while enjoying all the charm that Innisfil has to offer.
- HoldoverDays: 90
- Architectural Style: 2-Storey
- Property Type: Residential Freehold
- Property Sub Type: Detached
- DirectionFaces: North
- GarageType: Attached
- Directions: Innisfil Beach Road & Webster
- ParkingSpaces: 4
- Parking Total: 6
- WashroomsType1: 1
- WashroomsType1Level: Main
- WashroomsType2: 1
- WashroomsType2Level: Second
- WashroomsType3: 1
- WashroomsType3Level: Second
- BedroomsAboveGrade: 4
- Interior Features: None
- Basement: Unfinished
- Cooling: Central Air
- HeatSource: Gas
- HeatType: Forced Air
- LaundryLevel: Main Level
- ConstructionMaterials: Brick, Stone
- Exterior Features: Deck
- Roof: Asphalt Shingle
- Pool Features: None
- Sewer: Sewer
- Foundation Details: Concrete
- Topography: Flat
- Parcel Number: 580741912
- LotSizeUnits: Feet
- LotDepth: 102.66
- LotWidth: 42.16
- PropertyFeatures: Beach, Fenced Yard, Library, Place Of Worship, Rec./Commun.Centre, School
| School Name | Type | Grades | Catchment | Distance |
|---|---|---|---|---|
| {{ item.school_type }} | {{ item.school_grades }} | {{ item.is_catchment? 'In Catchment': '' }} | {{ item.distance }} |

