$5,888,800
173 Lakeland Crescent, Richmond Hill, ON L4E 3A4
Oak Ridges Lake Wilcox, Richmond Hill,

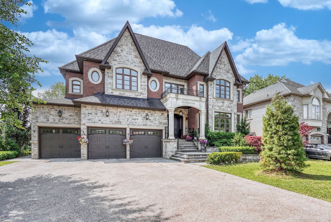
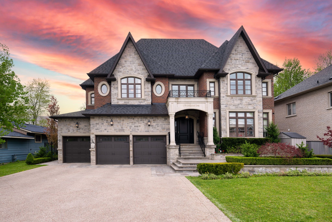
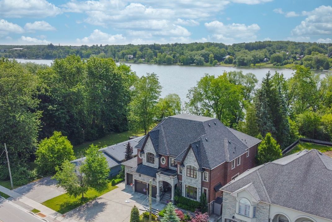
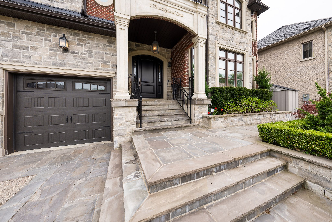
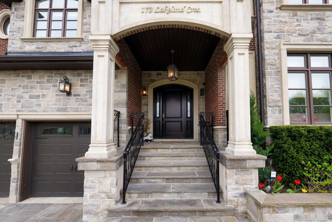
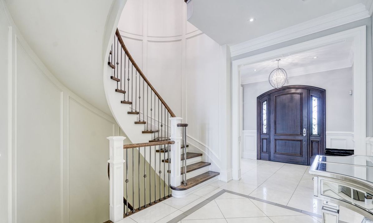
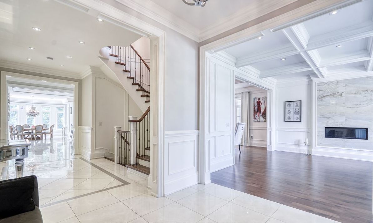
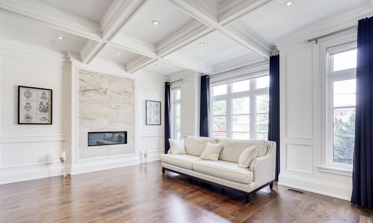
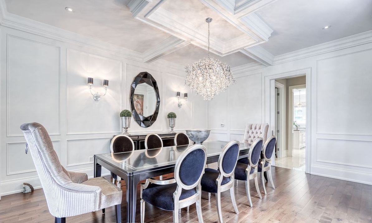
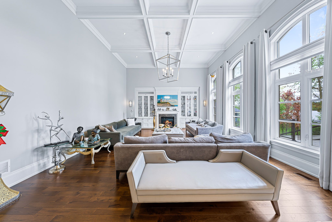
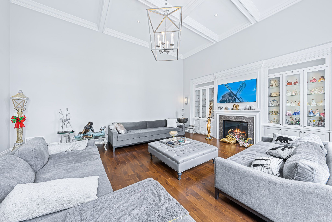
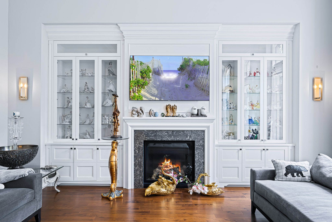
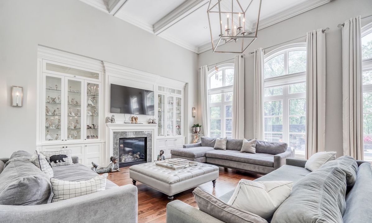

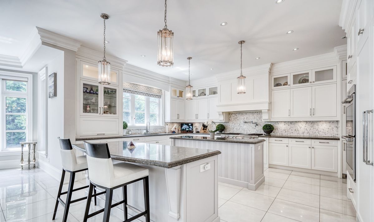
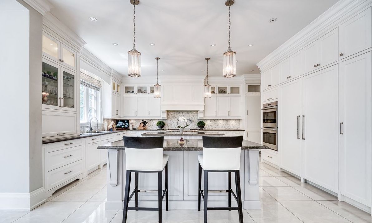
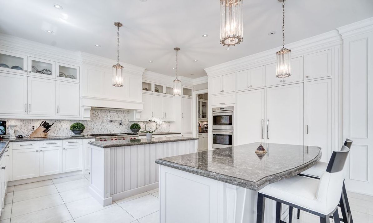

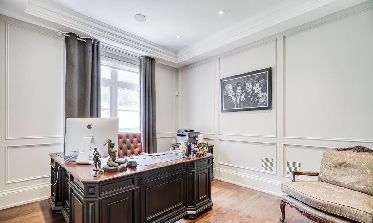
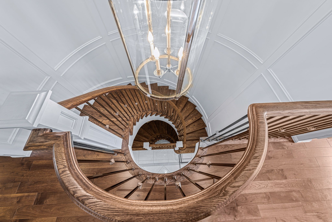
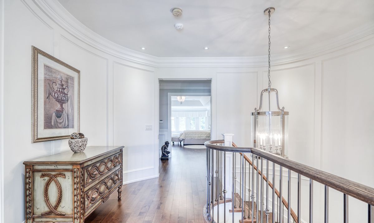
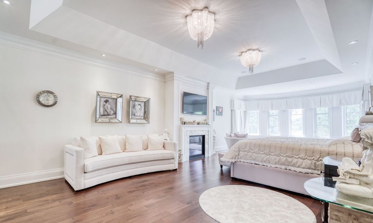
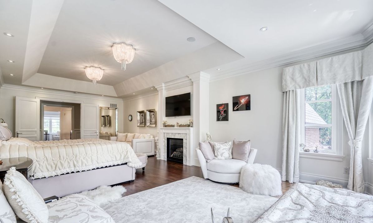
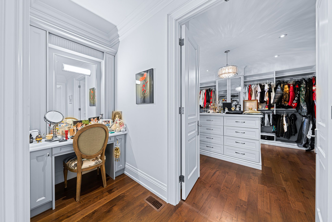
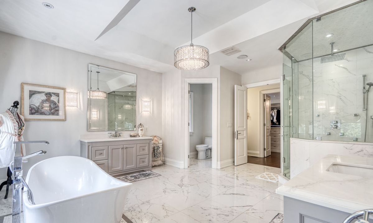
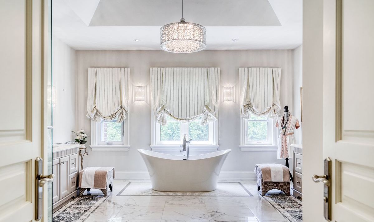
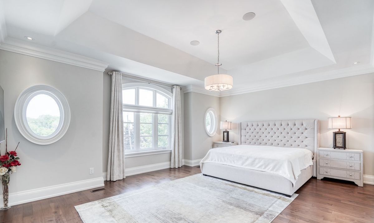
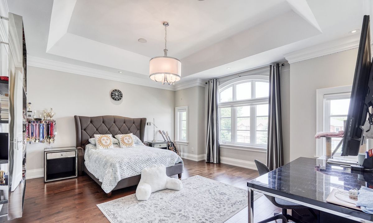
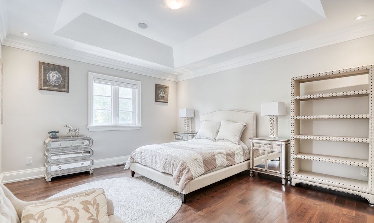
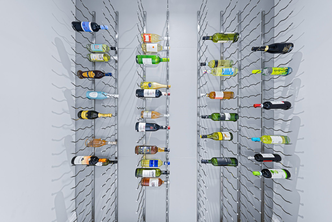
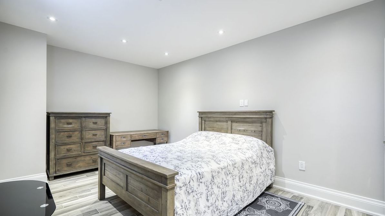
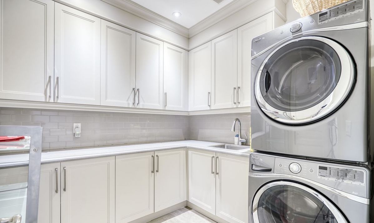
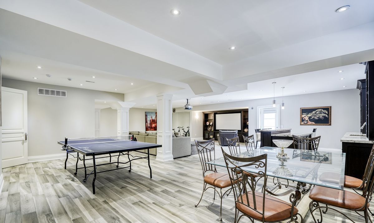
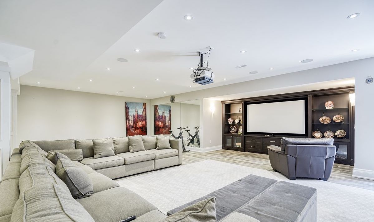
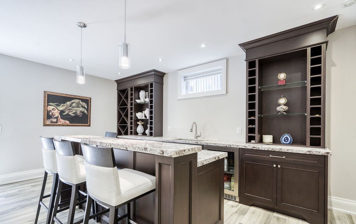
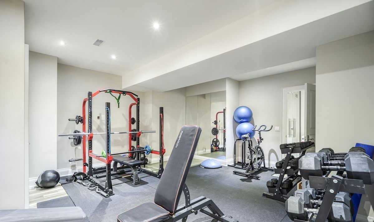
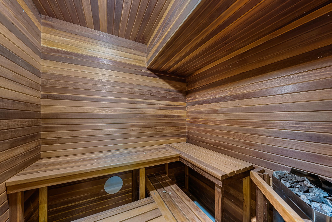
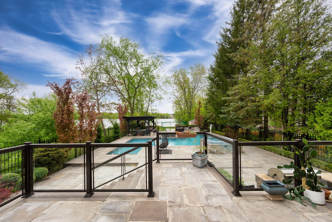
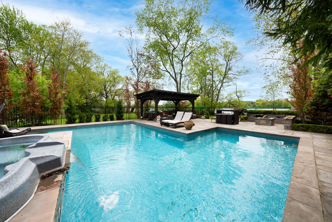
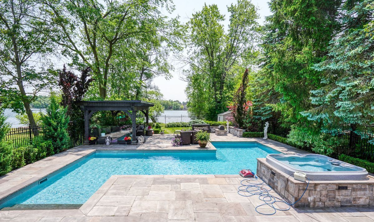
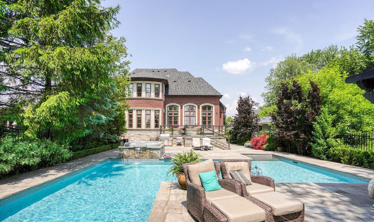
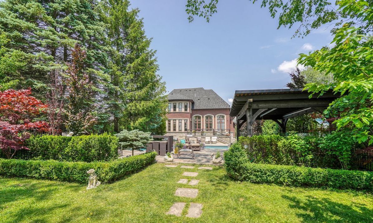

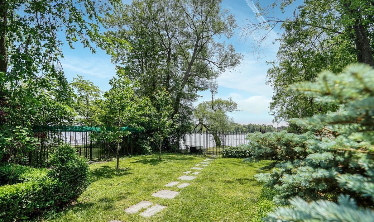
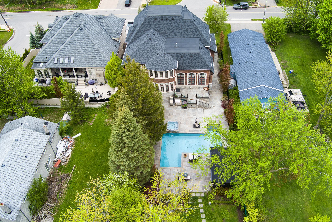

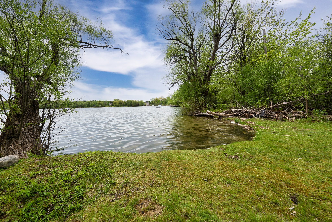
 Properties with this icon are courtesy of
TRREB.
Properties with this icon are courtesy of
TRREB.![]()
Welcome To 173 Lakeland Crescent - An Exceptional Custom-Built Waterfront Estate In The Exclusive Lake Wilcox Community In Oak Ridges, Richmond Hill. This One-Of-A-Kind Residence Is Set On A Premium Lakefront Lot With Breathtaking Panoramic Lake Views And Offers Over 8,500 SQFT. Of Open-Concept Luxury Quality Living Space. 6,047 SQFT. Above Grade Plus 2,500 SQFT. Of Professionally Finished Walk-Up Lower Level. Showcasing Prestigious & Timeless European-Inspired Design, The Home Features Superior Craftsmanship, Custom Millwork, Soaring Coved Ceilings, Grand Foyer, Multiple Fireplaces, Heated Floors, And Top-Quality Designer Finishes Throughout. The Gourmet Chefs Kitchen Is A Dream, Complete With Top-Of-The-Line Appliances, Two Large Centre Islands, A Walk-In Pantry, And A Breakfast Area Offers Breathtaking, Unobstructed Panoramic Views Of Lake Wilcox From Virtually Every Vantage Point. The Main Floor Boasts Elegant Formal Living And Dining Rooms, A Great Room/Family Room, And An Executive Office/Library Ideal For Large Families & Entertaining. All Bedrooms Are Generously Sized, Each With Its Own Private Ensuite. The Primary Suite Offers Serene Lake Views, A Spa-Like Ensuite Retreat, And A Custom Walk-In Closet. The Finished Walk-Up Basement With A Separate Entrance Features Heated Floors, A Home Theatre, Gym, Dry Sauna, Wine Cellar, Kitchen Counter Bar, And Versatile Space For In-Laws Or Guests. Step Outside To A Professionally Landscaped Backyard Oasis With Direct Lake Access, Saltwater Heated Pool, Hot Tub, Cabana, Gas Fire-Pit, And Full Outdoor Kitchen. Additional Highlights Include A 3-Car Garage With A Lift For 4 Cars, Built-In Sound System, Security Cameras, And Garden Irrigation System. Located Near Top-Rated Schools, Parks, Trails, And All Essential Amenities. A Rare Opportunity To Own A True Lakeside Masterpiece!
- HoldoverDays: 180
- Architectural Style: 2-Storey
- Property Type: Residential Freehold
- Property Sub Type: Detached
- DirectionFaces: South
- GarageType: Built-In
- Directions: Yonge St & Lakeland Cres
- Tax Year: 2024
- Parking Features: Available, Private
- ParkingSpaces: 6
- Parking Total: 10
- WashroomsType1: 2
- WashroomsType1Level: Ground
- WashroomsType2: 2
- WashroomsType2Level: Second
- WashroomsType3: 1
- WashroomsType3Level: Second
- WashroomsType4: 1
- WashroomsType4Level: Basement
- WashroomsType5: 1
- WashroomsType5Level: Basement
- BedroomsAboveGrade: 4
- BedroomsBelowGrade: 2
- Fireplaces Total: 3
- Interior Features: Auto Garage Door Remote, Built-In Oven, Carpet Free, Central Vacuum, Countertop Range, In-Law Suite, Sauna, Upgraded Insulation
- Basement: Finished, Walk-Up
- Cooling: Central Air
- HeatSource: Gas
- HeatType: Forced Air
- LaundryLevel: Upper Level
- ConstructionMaterials: Brick, Stone
- Exterior Features: Hot Tub, Privacy, Landscaped, Lawn Sprinkler System, Patio, Backs On Green Belt, Private Pond, Recreational Area, Built-In-BBQ, Year Round Living
- Roof: Asphalt Shingle
- Pool Features: Inground
- Waterfront Features: Other
- Sewer: Sewer
- Foundation Details: Concrete, Insulated Concrete Form, Perimeter Wall, Poured Concrete
- Lot Features: Irregular Lot
- Parcel Number: 032020177
- LotSizeUnits: Feet
- LotDepth: 210.99
- LotWidth: 75.06
- PropertyFeatures: Beach, Clear View, Fenced Yard, Lake Access, Public Transit, Waterfront
| School Name | Type | Grades | Catchment | Distance |
|---|---|---|---|---|
| {{ item.school_type }} | {{ item.school_grades }} | {{ item.is_catchment? 'In Catchment': '' }} | {{ item.distance }} |

