$3,700
#1 - 295 Deepsprings Crescent, Vaughan, ON L6A 3L6
Vellore Village, Vaughan,
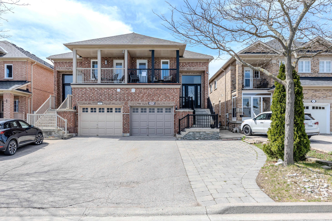
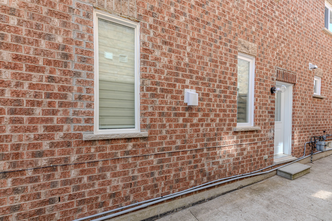
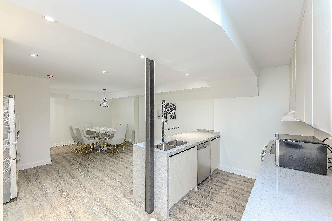
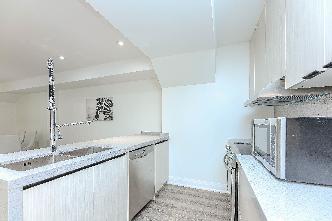
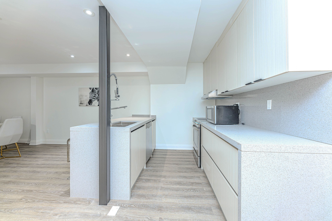
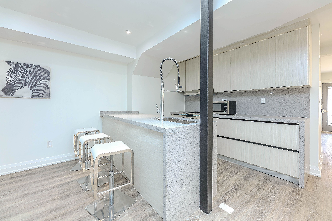
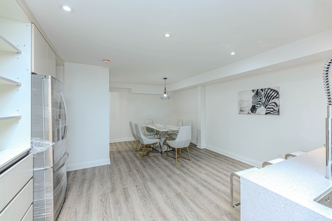

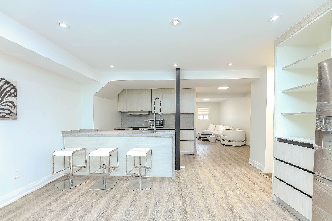

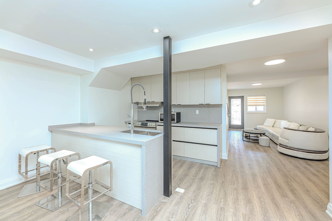
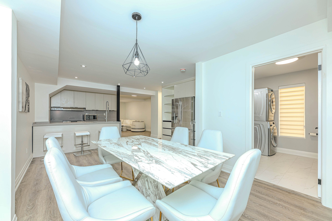
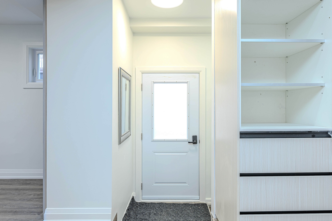
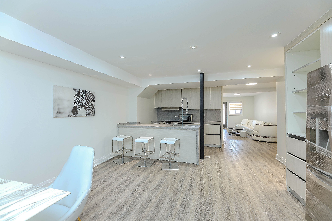
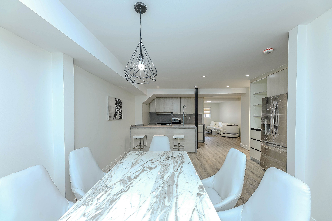
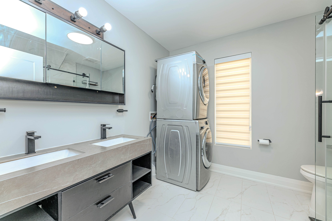
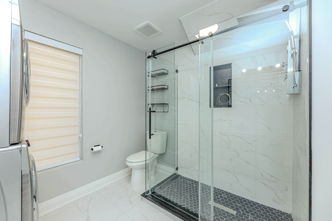
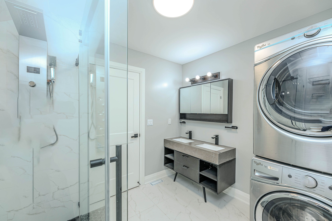
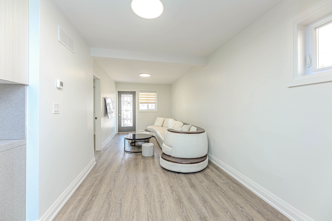
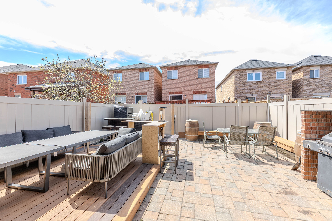
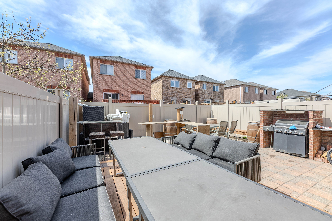
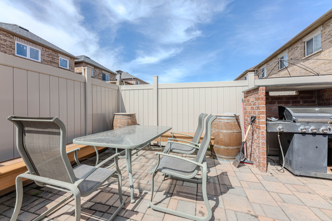
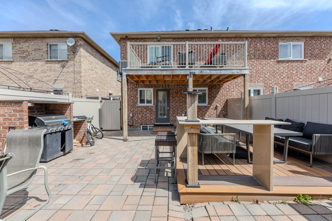
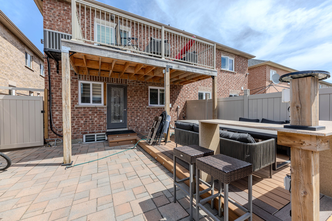
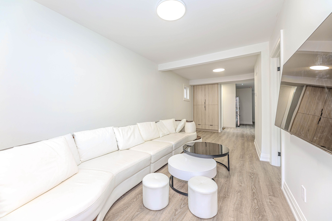
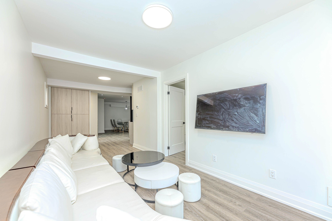
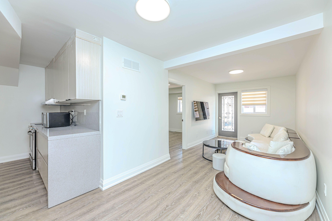
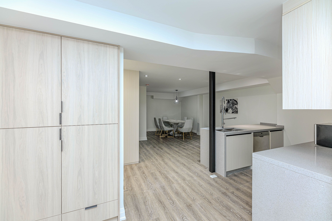
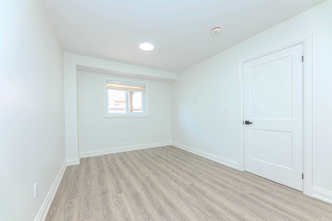
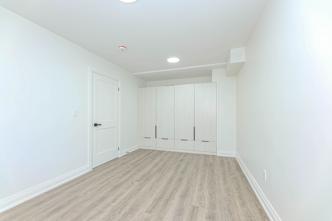
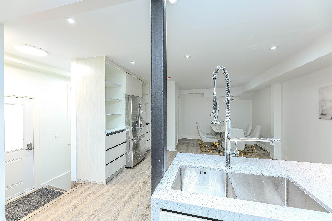
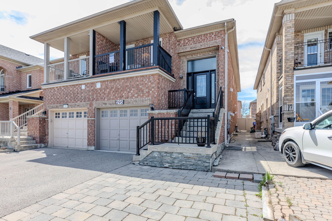
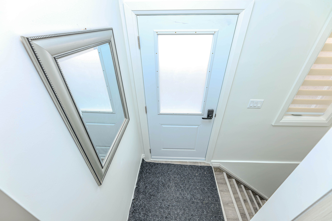
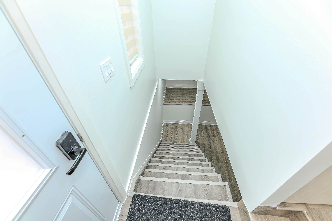
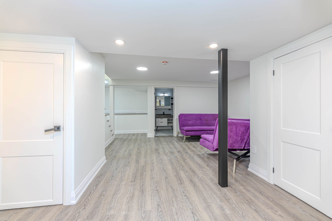
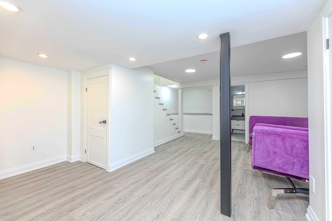
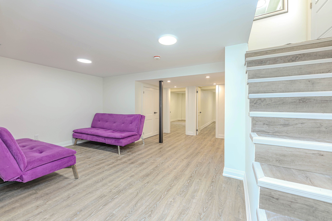
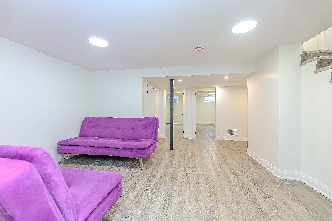
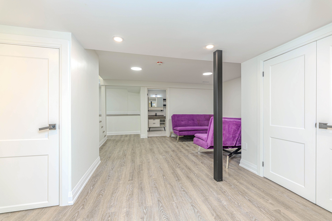
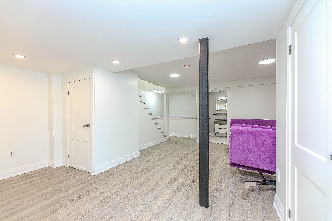
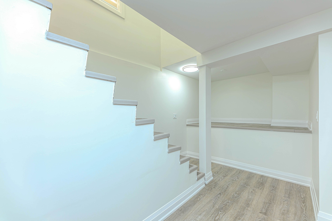
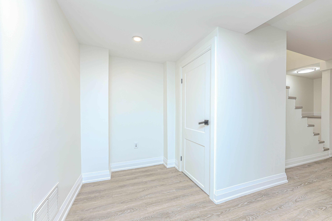
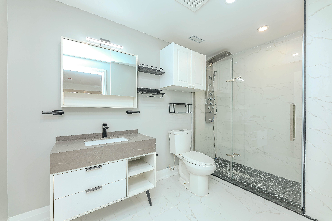
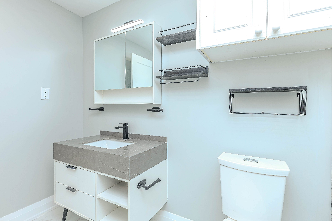
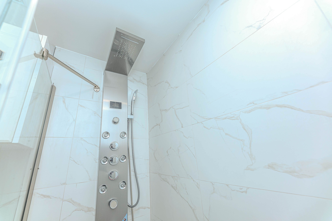
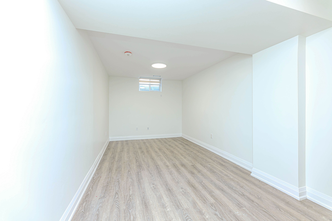
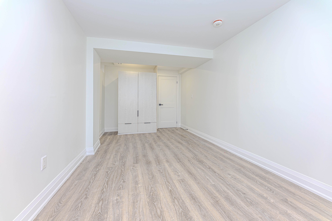

 Properties with this icon are courtesy of
TRREB.
Properties with this icon are courtesy of
TRREB.![]()
Experience comfort, convenience, and natural beauty in this beautifully fully renovated 3-bedroom, 2-bathroom ground floor unit in the highly desirable Velour Village neighborhood. This spacious home features a unique two-level layout with one above-grade bedroom, along with the kitchen and 2 living rooms, filled with natural light modern finishes and custom made wardrobes. The lower level offers two additional generously sized bedrooms and a full bathroom with a 2nd living room and 2 extra storage wardrobes. Enjoy peaceful pond views and direct access to nature right outside your door. The unit also includes exclusive use of a large private finished yard with furniture and BBQ installed with a direct gaz line. Garage storage, your own in-unit laundry and 1 parking space for convenience. Perfectly situated on walking distance from Vaughan Mills and Canadas Wonderland, with easy access to Highway 400, this location offers unbeatable connectivity while keeping you close to shopping, entertainment, and outdoor escapes all within walking distance. Available for $3,700 per month with no utilities or $4,000 per month all - inclusive. This unique rental opportunity won't last long (Furniture is negotiable)
- HoldoverDays: 90
- Architectural Style: 2-Storey
- Property Type: Residential Freehold
- Property Sub Type: Duplex
- DirectionFaces: South
- GarageType: None
- Directions: Jane & Rutherford
- Parking Features: Private Double
- ParkingSpaces: 1
- Parking Total: 1
- WashroomsType1: 1
- WashroomsType2: 1
- BedroomsAboveGrade: 3
- Interior Features: Other
- Basement: Finished with Walk-Out
- Cooling: Central Air
- HeatSource: Gas
- HeatType: Forced Air
- ConstructionMaterials: Brick
- Roof: Shingles
- Pool Features: None
- Sewer: Sewer
- Foundation Details: Other
| School Name | Type | Grades | Catchment | Distance |
|---|---|---|---|---|
| {{ item.school_type }} | {{ item.school_grades }} | {{ item.is_catchment? 'In Catchment': '' }} | {{ item.distance }} |

