$7,500
37 Hurst Avenue, Vaughan, ON L6A 4Y5
Patterson, Vaughan,
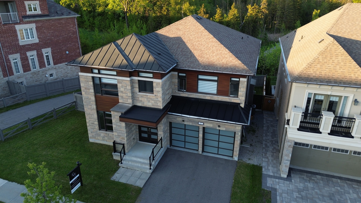
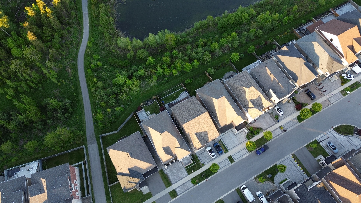
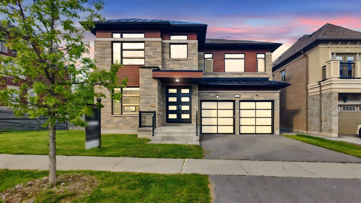
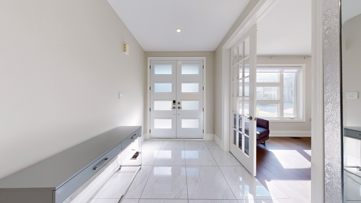
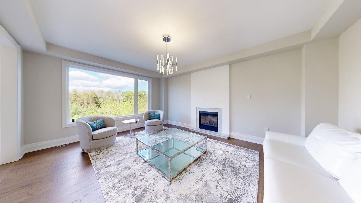
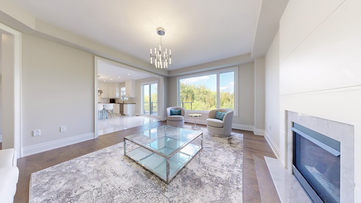
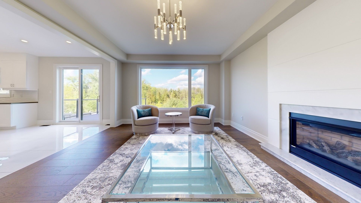
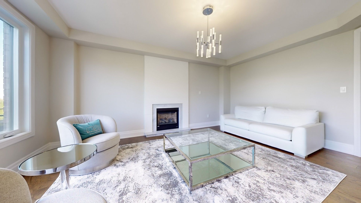
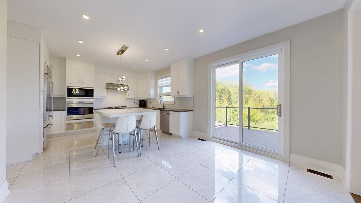
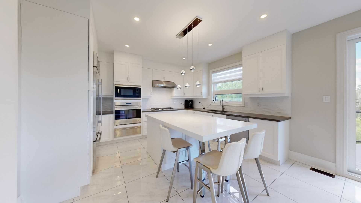
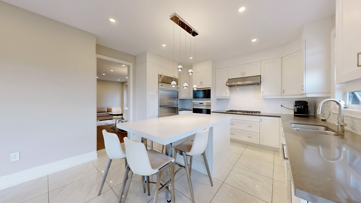
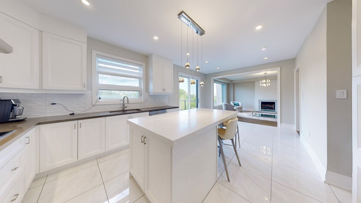
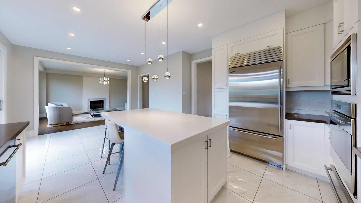
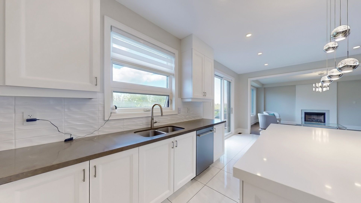
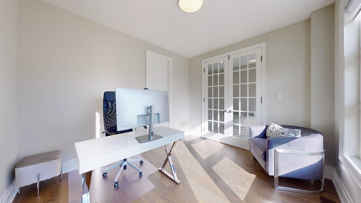
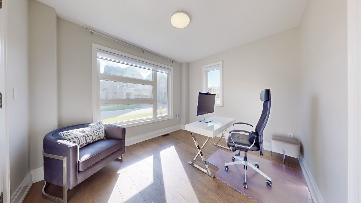
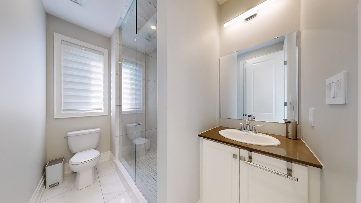
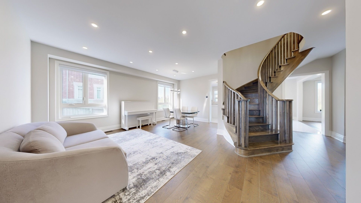

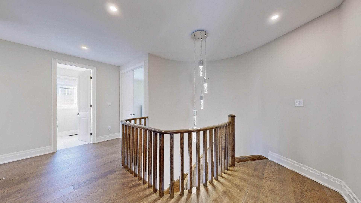
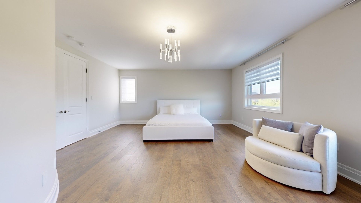
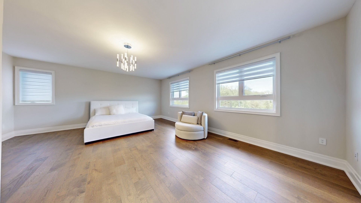
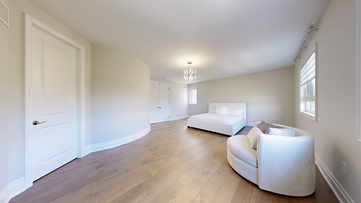
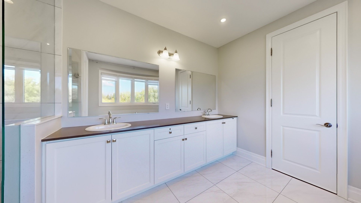
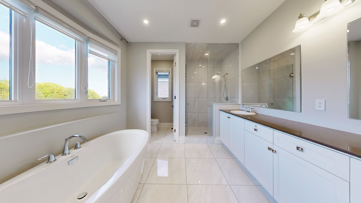

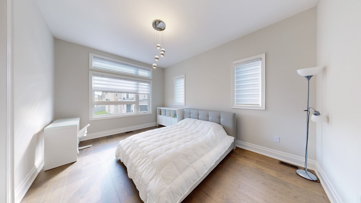
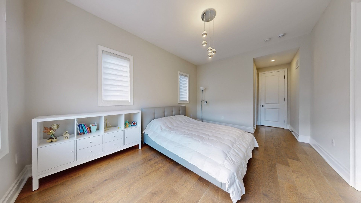
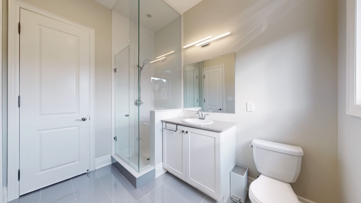
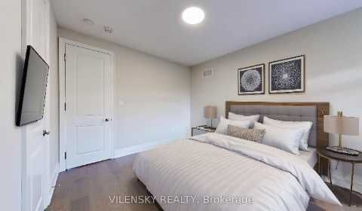
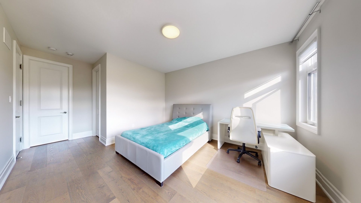
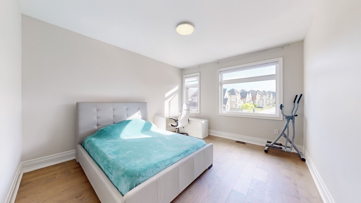
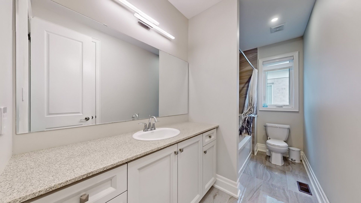
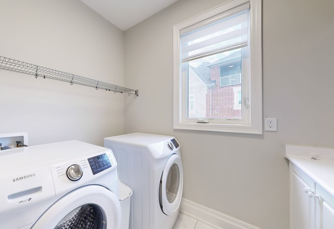
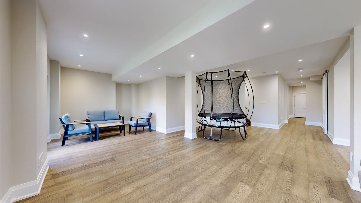
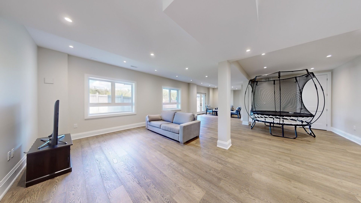
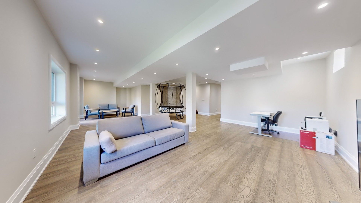
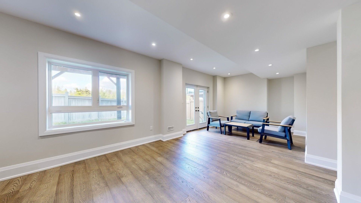

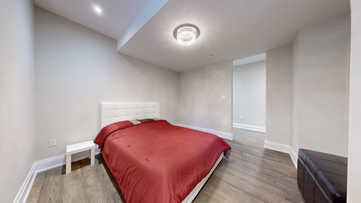
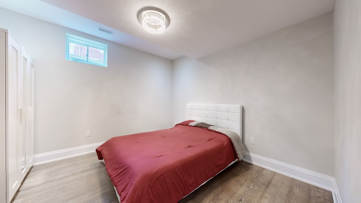
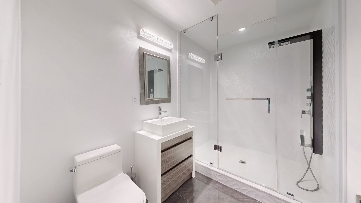
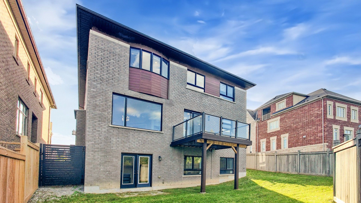
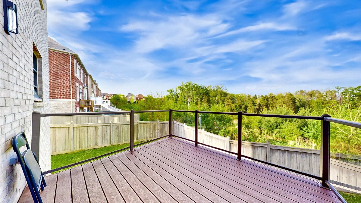
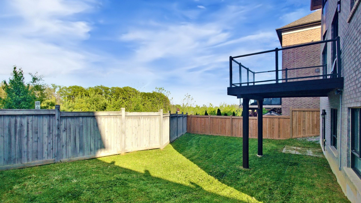
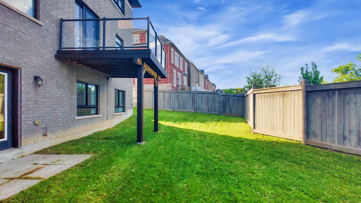
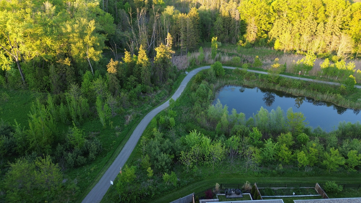
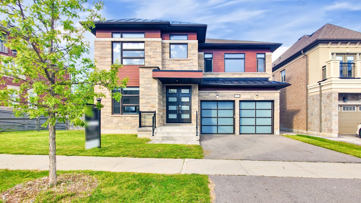
 Properties with this icon are courtesy of
TRREB.
Properties with this icon are courtesy of
TRREB.![]()
***Welcome to the prestigious Upper West Side!*** This stunning executive home on a rare ravine lot is available for lease and offers the perfect blend of luxury, space, and functionality. Featuring modern finishes and an ideal open-concept layout, it includes a spacious living room, executive dining area, and a grand family room with a fireplace overlooking lush greenery. The chef-inspired kitchen boasts a large center island, stainless steel built-in appliances, ample counter space, and a walk-out to a spacious deck perfect for entertaining. The main floor also offers a private office with a full 3-piece washroom, easily convertible to a bedroom. Upstairs, the luxurious primary suite includes a 5-piece ensuite and walk-in closet, complemented by three additional bedrooms and a total of three full bathrooms on the second floor. The fully finished, walk-out basement boasts 9 ft ceilings and adds a large recreation area, extra bedroom, 3-piece bath and storage. Additional upgrades include hardwood floors throughout, LED lighting, upgraded windows and doors, smart home system, second-floor laundry, and direct garage access. Enjoy unparalleled privacy in this beautiful home.No neighbouring houses in sight, just pure tranquility! Schedule your private viewing today!
- HoldoverDays: 90
- Architectural Style: 2-Storey
- Property Type: Residential Freehold
- Property Sub Type: Detached
- DirectionFaces: East
- GarageType: Attached
- Directions: North Of Major Mackenzie Dr / West Of Bathurst Sr
- Parking Features: Private
- ParkingSpaces: 2
- Parking Total: 4
- WashroomsType1: 1
- WashroomsType1Level: Main
- WashroomsType2: 1
- WashroomsType2Level: Second
- WashroomsType3: 1
- WashroomsType3Level: Second
- WashroomsType4: 1
- WashroomsType4Level: Second
- WashroomsType5: 1
- WashroomsType5Level: Basement
- BedroomsAboveGrade: 4
- BedroomsBelowGrade: 2
- Interior Features: Carpet Free
- Basement: Finished, Finished with Walk-Out
- Cooling: Central Air
- HeatSource: Gas
- HeatType: Forced Air
- LaundryLevel: Upper Level
- ConstructionMaterials: Brick, Stone
- Roof: Asphalt Shingle
- Pool Features: None
- Sewer: Sewer
- Foundation Details: Concrete
- Lot Features: Irregular Lot
- Parcel Number: 033417429
- LotSizeUnits: Feet
- LotDepth: 110
- LotWidth: 71.83
- PropertyFeatures: Clear View, Greenbelt/Conservation, Park, Public Transit, Ravine, School
| School Name | Type | Grades | Catchment | Distance |
|---|---|---|---|---|
| {{ item.school_type }} | {{ item.school_grades }} | {{ item.is_catchment? 'In Catchment': '' }} | {{ item.distance }} |

