$5,000
88 Oxford Street, Richmond Hill, ON L4C 4L5
Mill Pond, Richmond Hill,
5
|
4
|
6
|
3,500 sq.ft.
|
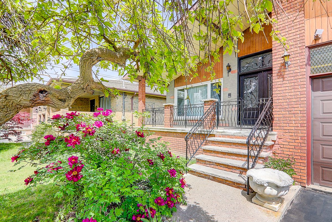
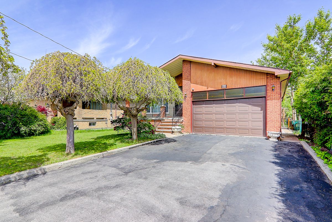
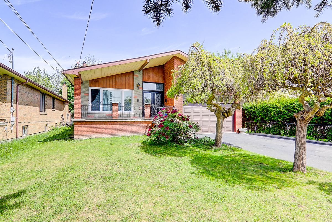
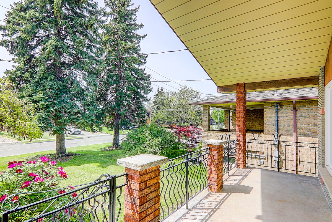
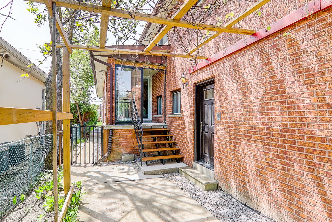
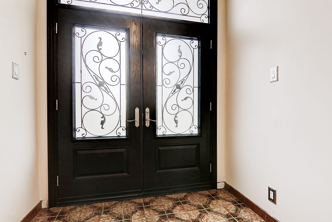
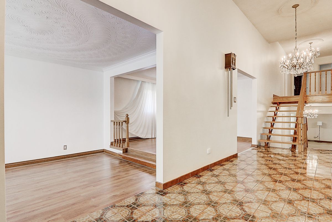
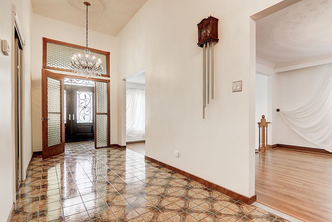
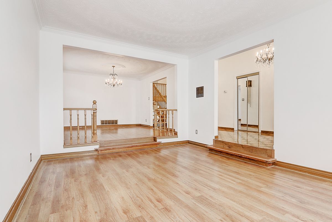
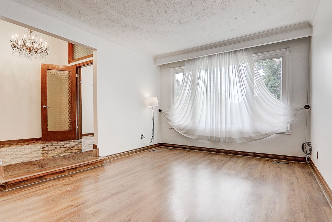
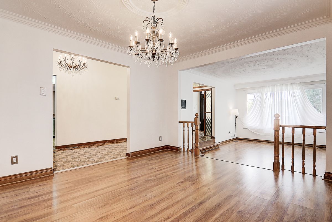

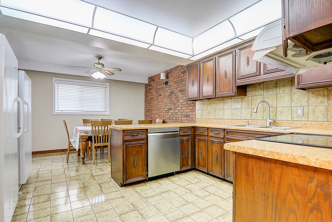
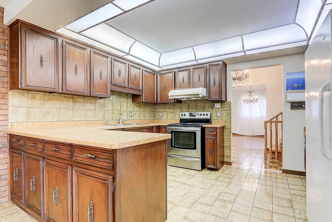
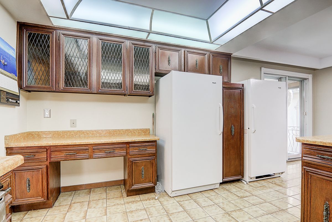
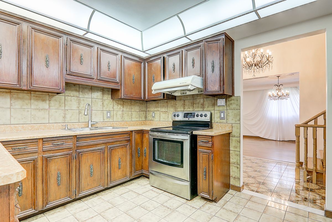
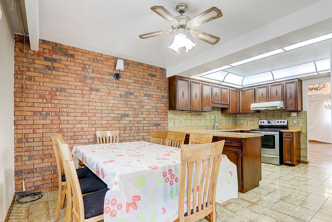
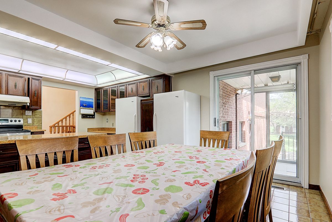

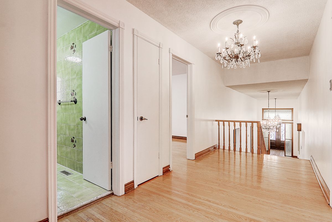
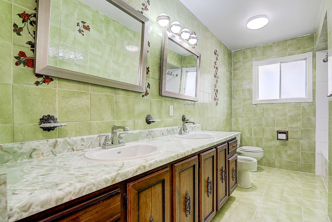
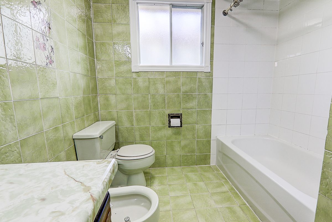
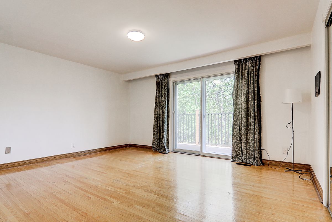
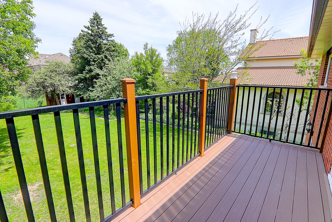

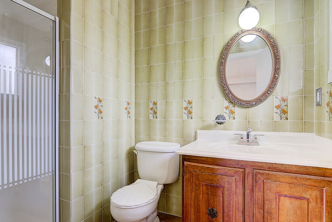
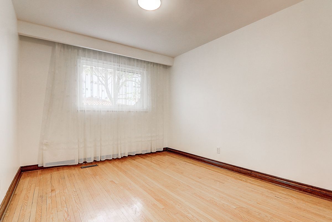
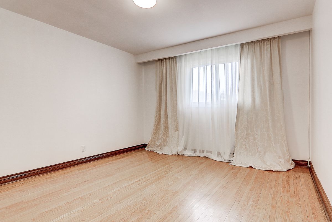

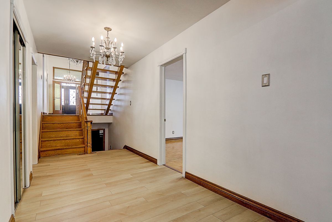
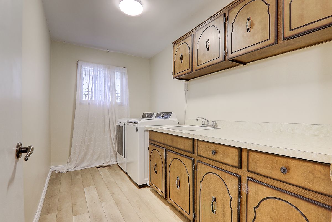
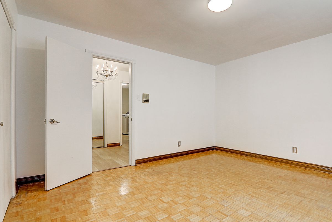
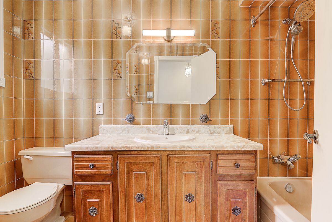

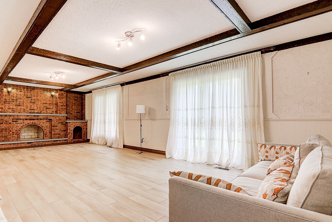
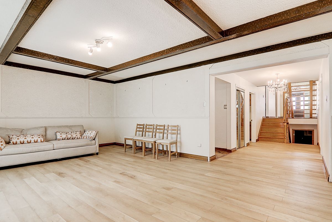
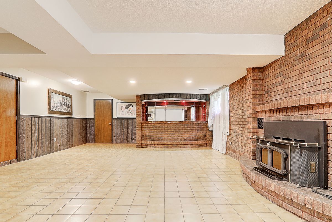
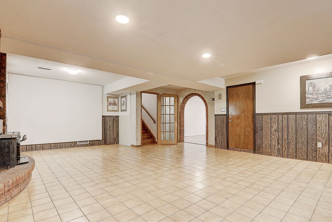
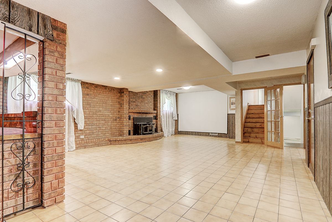
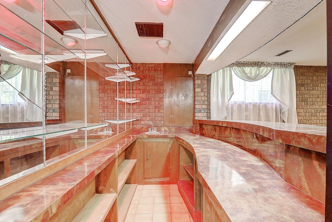
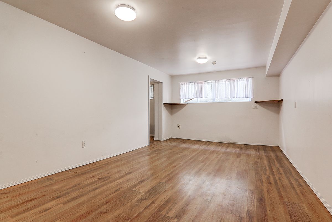
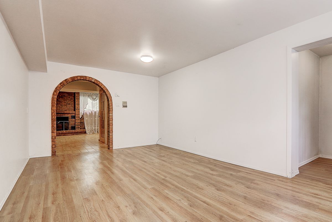
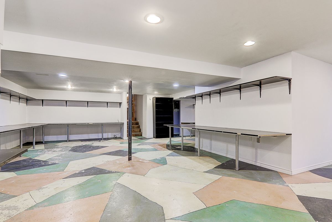
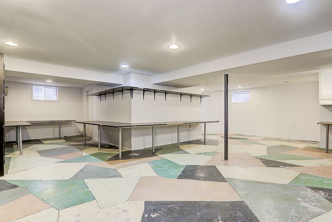
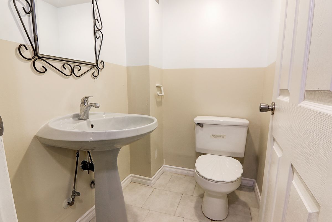
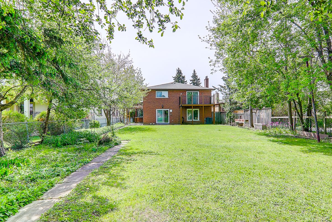
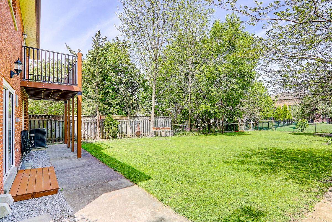
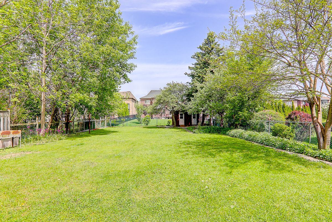
 Properties with this icon are courtesy of
TRREB.
Properties with this icon are courtesy of
TRREB.![]()
Immaculate 5 Bedrooms Home In High Demand Area. Over 3000 Sq Ft Above Ground. Newly Painted. Separate Entrance To Lower Level. Wet Bar In Basement. Solid Oak Open Staircase, 3 Walk/Out To Balcony/Patio. Close To All Amenities. Huge Private Backyard. Extra Deep Driveway For 4 To 6 Cars. Tenants responsible For All Utilities, HWT Rental, Snow Removal and Lawn Care. No Pets, No Smoke.
Property Info
MLS®:
N12178526
Listing Courtesy of
ROYAL LEPAGE GOLDEN RIDGE REALTY
Total Bedrooms
5
Total Bathrooms
4
Basement
1
Floor Space
3000-3500 sq.ft.
Lot Size
10963 sq.ft.
Style
Backsplit 5
Last Updated
2025-05-28
Property Type
House
Listed Price
$5,000
Rooms
More Details
Exterior Finish
Brick
Parking Cover
2
Parking Total
6
Water Supply
Municipal
Foundation
Sewer
Summary
- HoldoverDays: 60
- Architectural Style: Backsplit 5
- Property Type: Residential Freehold
- Property Sub Type: Detached
- DirectionFaces: North
- GarageType: Attached
- Directions: West of Yonge/ South of Elgin Mills
- Parking Features: Private Double
- ParkingSpaces: 6
- Parking Total: 6
Location and General Information
Parking
Interior and Exterior Features
- WashroomsType1: 1
- WashroomsType1Level: Upper
- WashroomsType2: 1
- WashroomsType2Level: Upper
- WashroomsType3: 1
- WashroomsType3Level: Lower
- WashroomsType4: 1
- WashroomsType4Level: Basement
- BedroomsAboveGrade: 5
- Fireplaces Total: 2
- Interior Features: Carpet Free, Intercom
- Basement: Finished, Separate Entrance
- Cooling: Central Air
- HeatSource: Gas
- HeatType: Forced Air
- ConstructionMaterials: Brick
- Exterior Features: Patio, Deck
- Roof: Asphalt Shingle
- Pool Features: None
Bathrooms Information
Bedrooms Information
Interior Features
Exterior Features
Property
- Sewer: Sewer
- Foundation Details: Concrete
- Parcel Number: 031700203
- LotSizeUnits: Feet
- LotDepth: 212.88
- LotWidth: 51.5
- PropertyFeatures: Fenced Yard, Park, Place Of Worship, Public Transit
Utilities
Property and Assessments
Lot Information
Others
Sold History
MAP & Nearby Facilities
(The data is not provided by TRREB)
Map
Nearby Facilities
Public Transit ({{ nearByFacilities.transits? nearByFacilities.transits.length:0 }})
SuperMarket ({{ nearByFacilities.supermarkets? nearByFacilities.supermarkets.length:0 }})
Hospital ({{ nearByFacilities.hospitals? nearByFacilities.hospitals.length:0 }})
Other ({{ nearByFacilities.pois? nearByFacilities.pois.length:0 }})
School Catchments
| School Name | Type | Grades | Catchment | Distance |
|---|---|---|---|---|
| {{ item.school_type }} | {{ item.school_grades }} | {{ item.is_catchment? 'In Catchment': '' }} | {{ item.distance }} |
City Introduction
Nearby Similar Active listings
Nearby Open House listings
Nearby Price Reduced listings
Nearby Similar Listings Closed

