$2,588,000
61 Meadowview Avenue, Markham, ON L3T 1K6
Grandview, Markham,
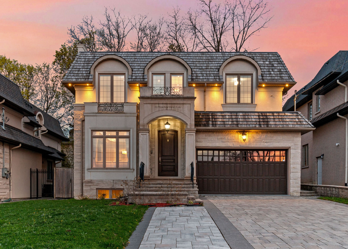

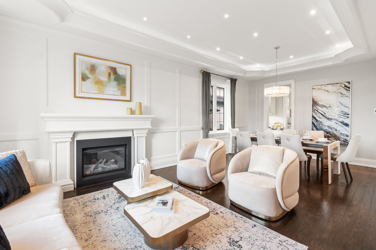
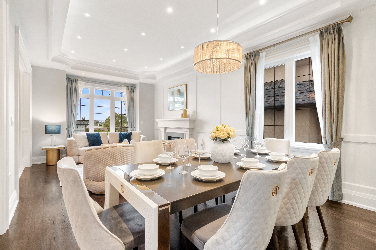
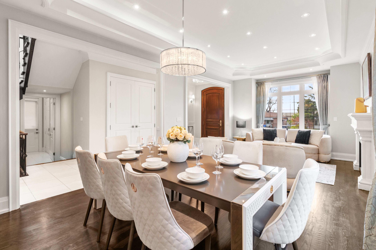
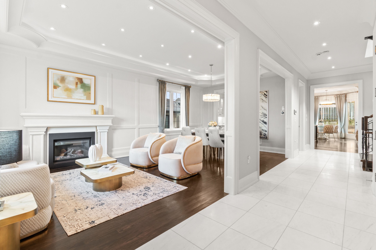
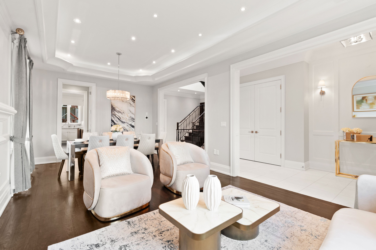
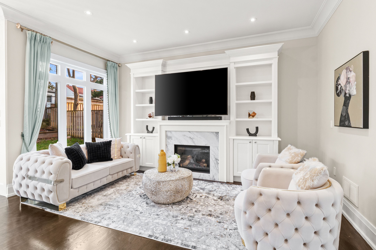
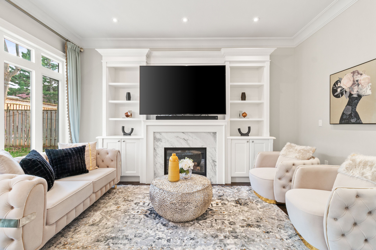
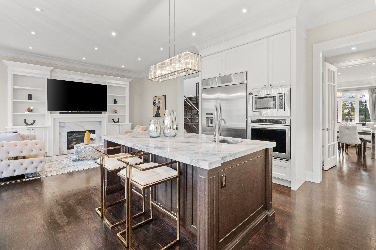
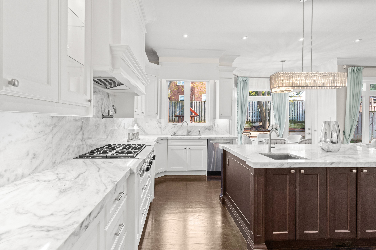
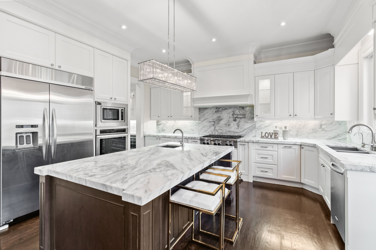


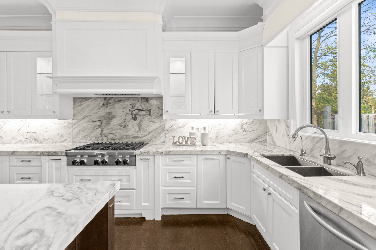

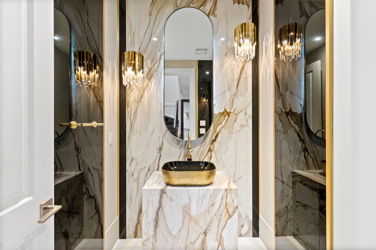

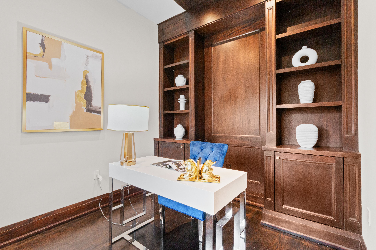
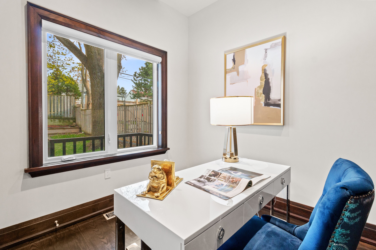
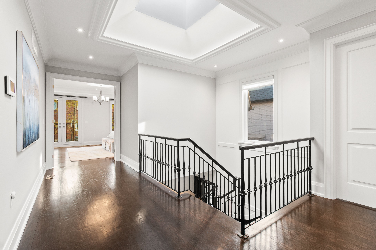
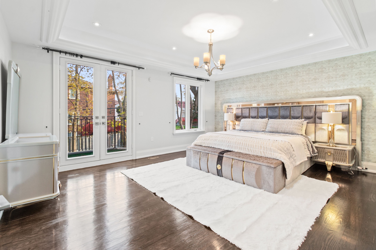

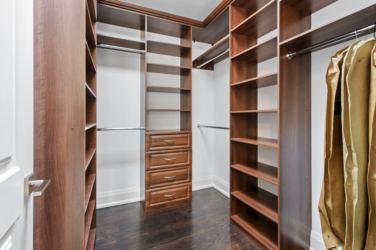
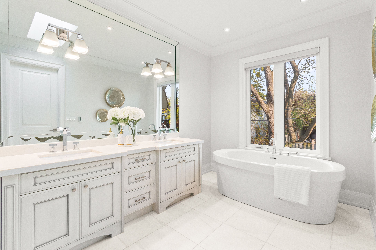
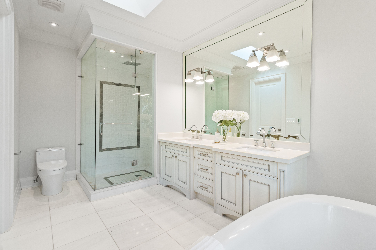

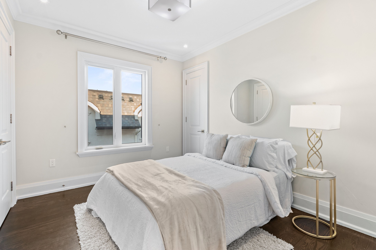


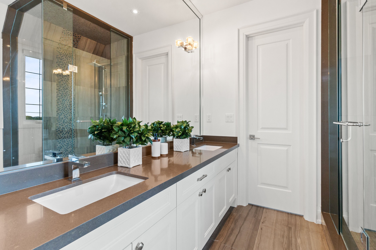
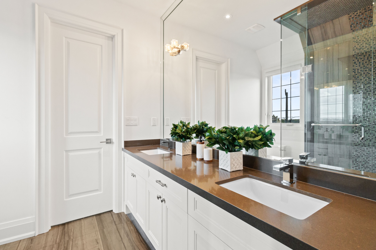
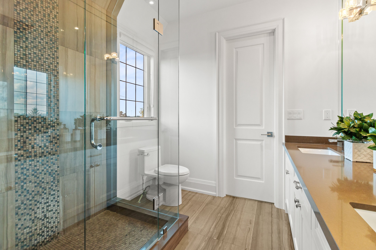
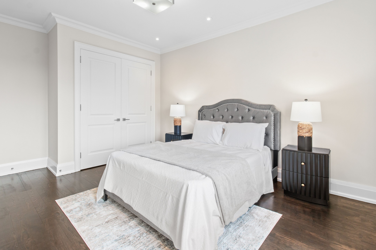
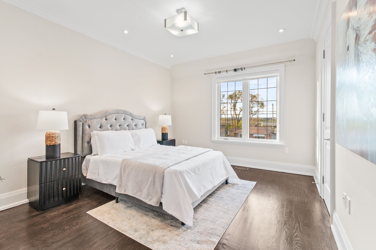

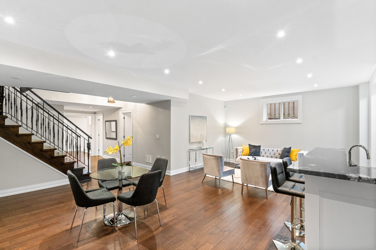
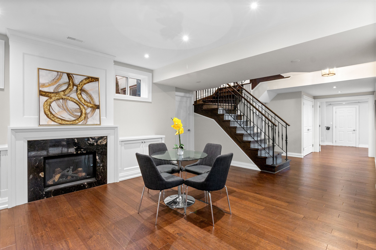
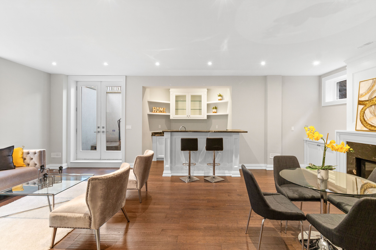
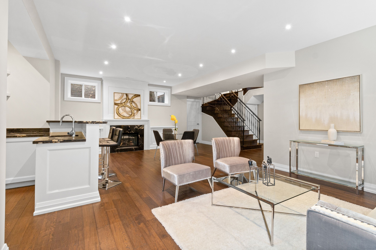
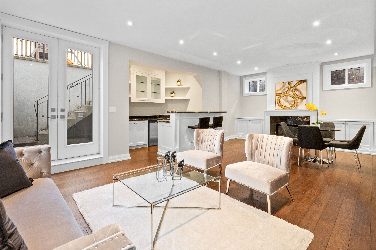
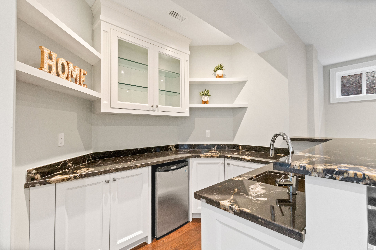
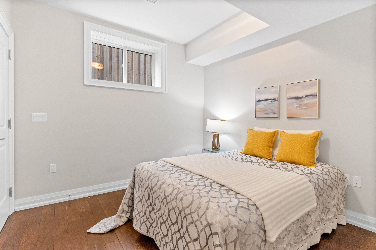

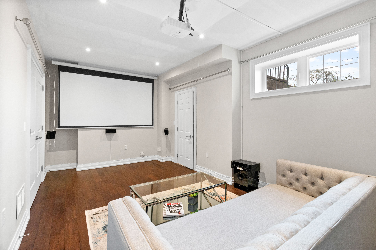
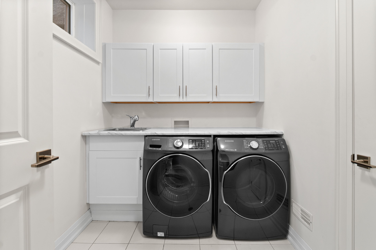
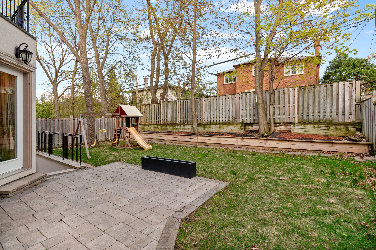
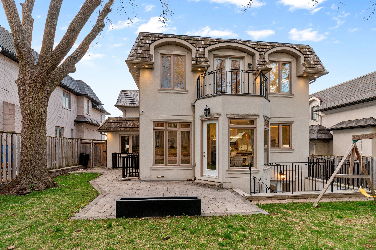

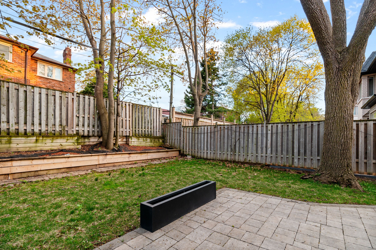
 Properties with this icon are courtesy of
TRREB.
Properties with this icon are courtesy of
TRREB.![]()
Spectacular Custom Residence, Beautifully Designed and Conveniently Located In Coveted Grandview Community, Steps Away From Vibrant Yonge St & Steeles Ave, Centre Point Mall and All Other Amenities! Close to Top Ranked Schools! This Elegant Home Is Situated On A Prime Southern Lot and Features: Timeless Interior & Exterior Design with Superb Craftsmanship! High Ceiling: 10 Ft (in Main), 9 Ft (in 2nd), and Almost 10' (in Basement)! Hardwood Flooring, Crown Moulding and Led Potlights Thru-out Main & 2nd Floor! Coffered Ceiling with Ropelights! Chef Inspired Kitchen with Granite Countertop, Butler's Pantry & Spacious-Open Concept Breakfast Area Combined with Family Room Rm, Walk-Out To Private Backyard. Main Floor Library! Stylish Powder Room. Stunning Primary Bedroom Retreat, Spa-Like 7-Pc Heated Flr Ensuite with Skylight Above, His & Hers Walk-In Closets, Walk-Out to Breathtaking Balcony! 2nd Flr Laundry Rm! Professionally Finished Walk-Out Basement Includes Large Recreation Room, Gas Fireplace, Wet Bar, Nanny Room, 4-Pc Ensuite, 2nd Powder Room, Stunning Theatre Rm (Can Be Used as A Bedroom), and 2nd Laundry Room! Huge Interlocked Driveway! No Side Walk in Front!
- HoldoverDays: 60
- Architectural Style: 2-Storey
- Property Type: Residential Freehold
- Property Sub Type: Detached
- DirectionFaces: South
- GarageType: Built-In
- Directions: Yonge St & Steeles Ave
- Tax Year: 2024
- ParkingSpaces: 8
- Parking Total: 10
- WashroomsType1: 1
- WashroomsType2: 1
- WashroomsType3: 2
- WashroomsType4: 2
- BedroomsAboveGrade: 4
- BedroomsBelowGrade: 2
- Interior Features: Central Vacuum, Sump Pump
- Basement: Finished with Walk-Out
- Cooling: Central Air
- HeatSource: Gas
- HeatType: Forced Air
- ConstructionMaterials: Stone, Stucco (Plaster)
- Roof: Cedar, Asphalt Rolled
- Pool Features: None
- Sewer: Sewer
- Foundation Details: Poured Concrete
- Parcel Number: 030200425
- LotSizeUnits: Feet
- LotDepth: 124.5
- LotWidth: 50
| School Name | Type | Grades | Catchment | Distance |
|---|---|---|---|---|
| {{ item.school_type }} | {{ item.school_grades }} | {{ item.is_catchment? 'In Catchment': '' }} | {{ item.distance }} |

