$7,500
93 Pemberton Road, Richmond Hill, ON L4C 3T6
North Richvale, Richmond Hill,
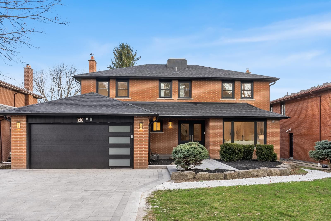
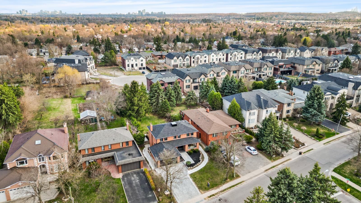
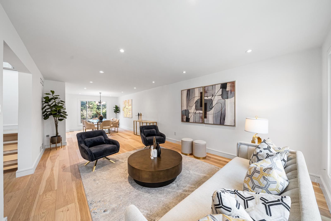
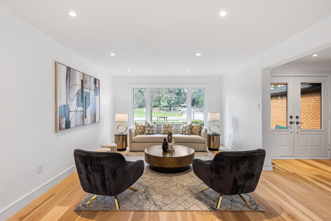

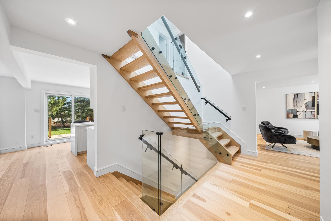
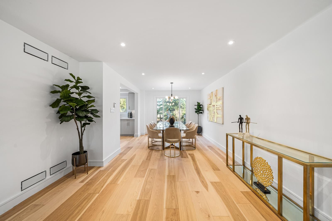
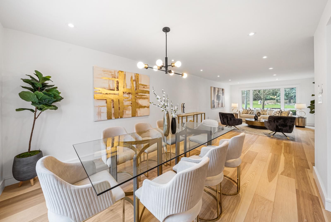
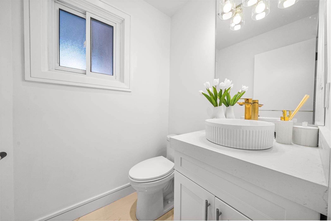
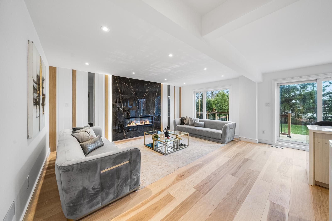
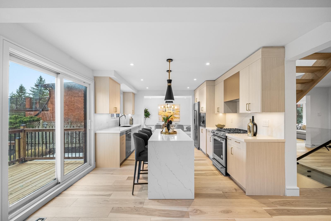
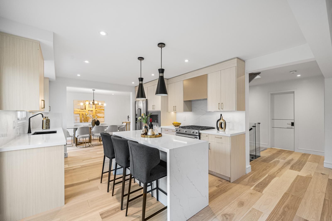
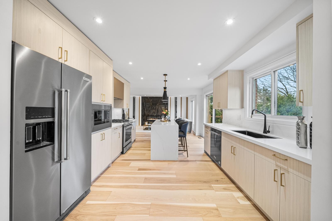
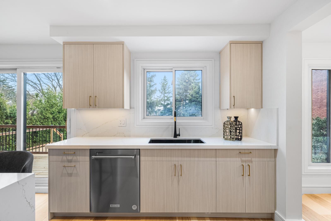
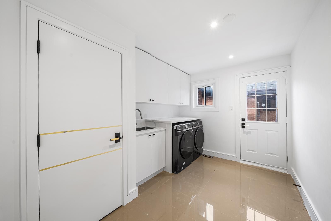
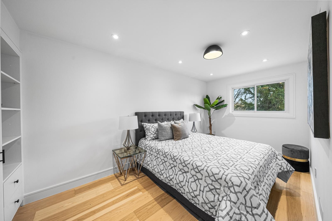
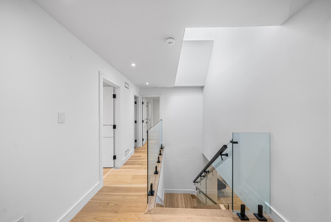
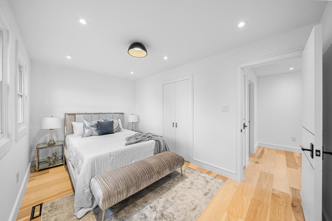
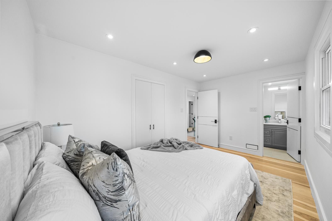
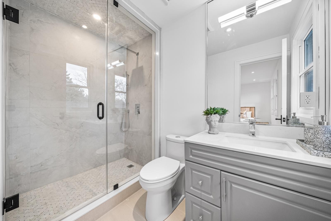
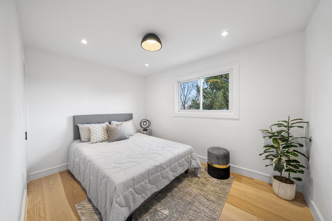

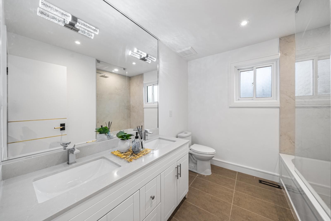
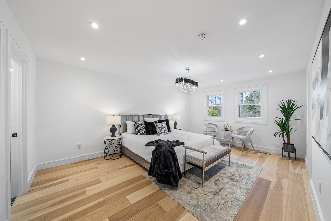
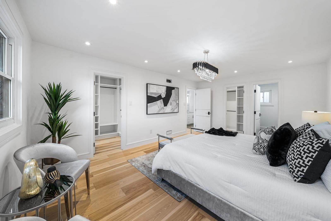
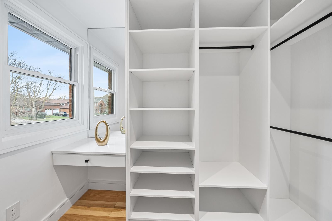
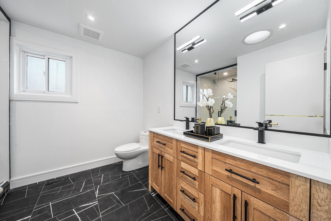
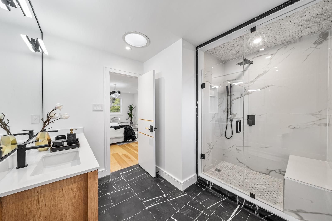
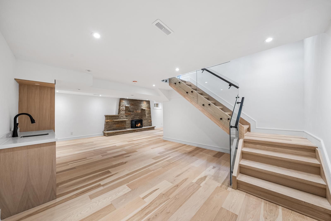
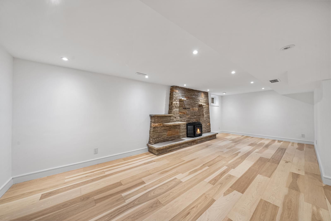
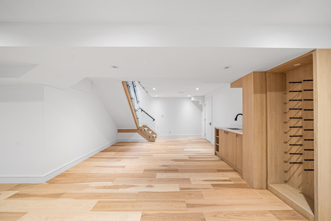
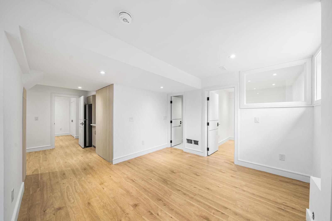
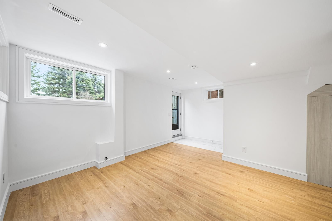
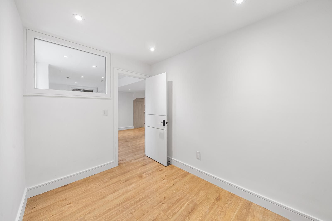
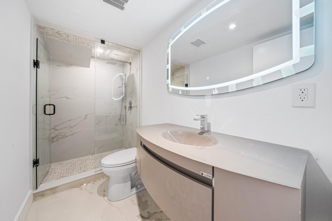

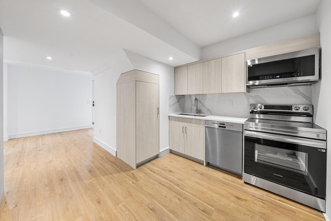
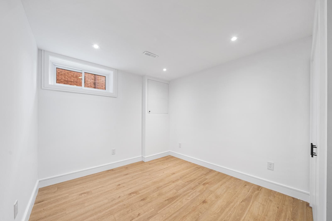

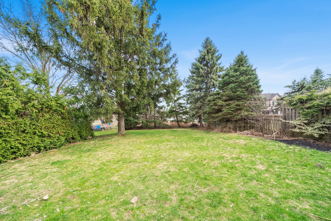
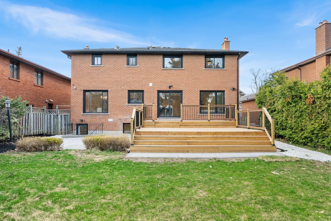
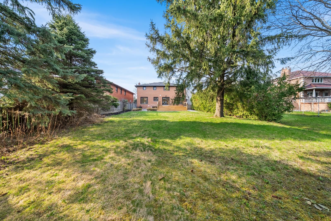
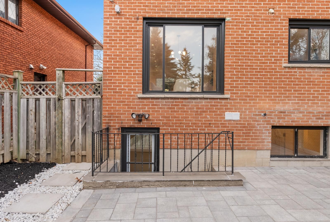
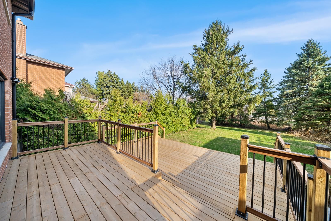
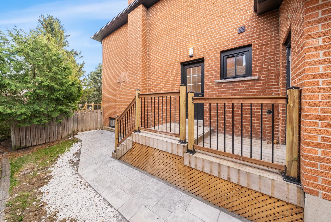
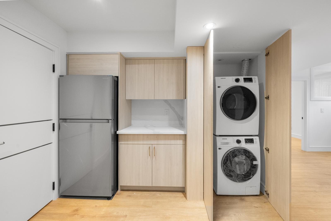
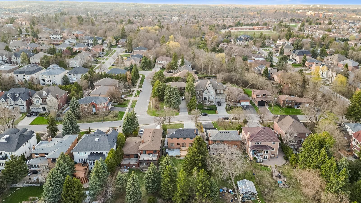
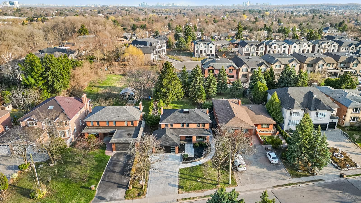
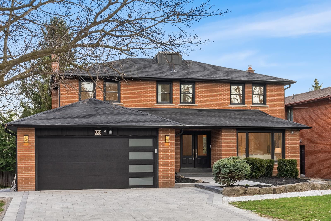
 Properties with this icon are courtesy of
TRREB.
Properties with this icon are courtesy of
TRREB.![]()
Luxury Custom Home For Lease On Extra Deep Lot In Prestigious Richmond HillWelcome to 93 Pemberton Rd. a beautifully renovated luxury home available for lease in one of Richmond Hills most sought-after neighbourhoods. This spacious 4+2 bedroom, 5-bathroom residence offers nearly 4,000 sq. ft. of elegant living space on a rare 61.5 x 200 ft lot.Enjoy upscale living with premium features throughout: engineered hardwood floors, custom solid wood interior doors, high-end kitchen cabinetry with quartz counters, top-of-the-line appliances, designer lighting, and pot lights on all levels. The bright, open-concept main floor boasts expansive living, dining, and family areasperfect for everyday living or entertaining guests.Upstairs, find four generously sized bedrooms including a luxurious primary suite with dual walk-in closets and a spa-inspired ensuite. All bathrooms have been fully upgraded with sleek vanities and premium finishes.The walkout basement features a private in-law suite with separate entranceideal for extended family, guests, or a private workspace. Outside, enjoy a professionally landscaped backyard with a brand-new two-tier deck, green space, and incredible privacy. Detached 2-car garage includes EV charger wiring and rear access.Located near top-ranked schools, parks, and highways, this home offers comfort, style, and convenienceready for immediate occupancy.
- HoldoverDays: 90
- Architectural Style: 2-Storey
- Property Type: Residential Freehold
- Property Sub Type: Detached
- DirectionFaces: South
- GarageType: Attached
- Directions: South Facing Lot
- ParkingSpaces: 6
- Parking Total: 8
- WashroomsType1: 1
- WashroomsType1Level: Main
- WashroomsType2: 1
- WashroomsType2Level: Second
- WashroomsType3: 2
- WashroomsType3Level: Second
- WashroomsType4: 1
- WashroomsType4Level: Basement
- BedroomsAboveGrade: 4
- BedroomsBelowGrade: 2
- Fireplaces Total: 2
- Interior Features: Auto Garage Door Remote, Accessory Apartment, In-Law Suite
- Basement: Apartment
- Cooling: Central Air
- HeatSource: Gas
- HeatType: Heat Pump
- ConstructionMaterials: Brick
- Roof: Asphalt Shingle
- Pool Features: None
- Sewer: Sewer
- Foundation Details: Concrete Block
- Parcel Number: 031530667
- LotSizeUnits: Feet
- LotDepth: 201.76
- LotWidth: 61.5
| School Name | Type | Grades | Catchment | Distance |
|---|---|---|---|---|
| {{ item.school_type }} | {{ item.school_grades }} | {{ item.is_catchment? 'In Catchment': '' }} | {{ item.distance }} |

