$4,900
5111 Kirby Road, Vaughan, ON L3L 0A4
Kleinburg, Vaughan,
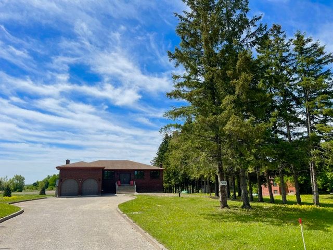
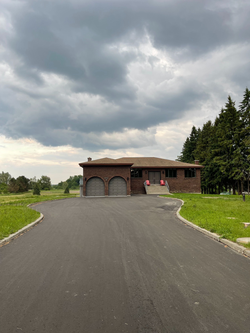
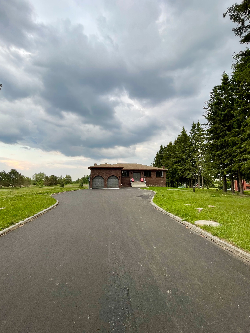
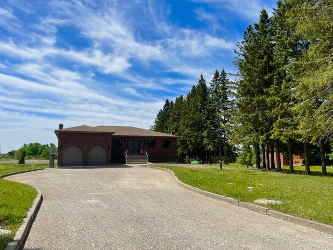
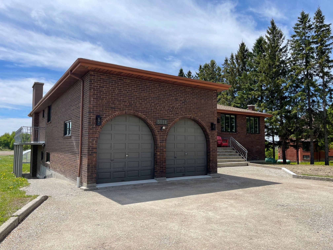
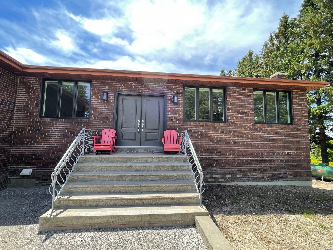
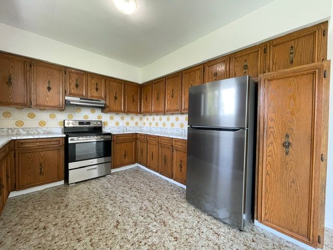
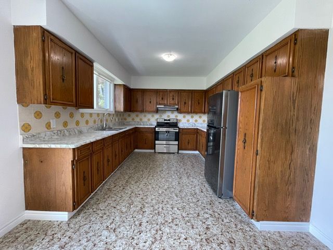
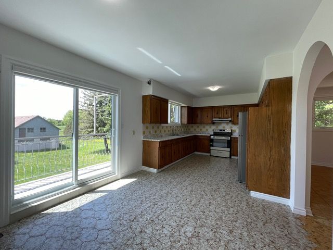
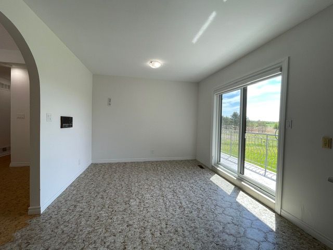
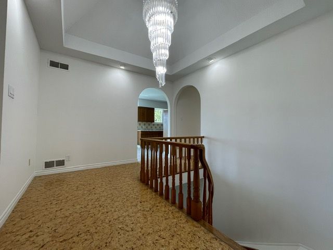
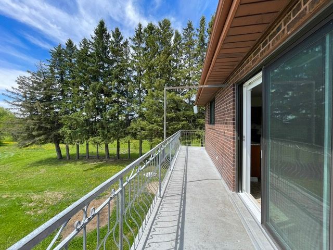
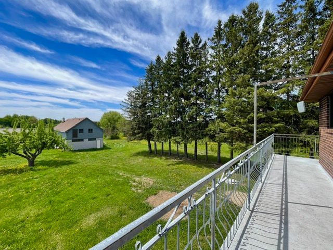
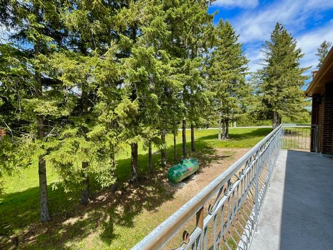
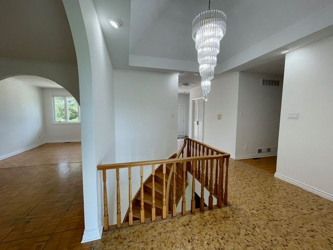
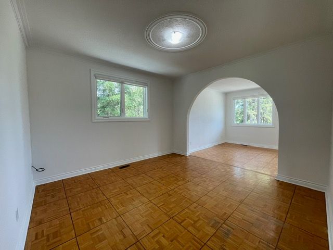
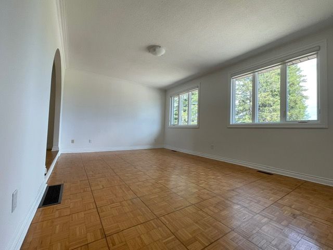
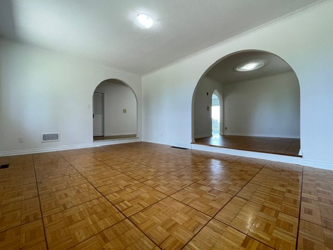
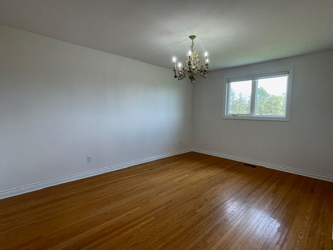
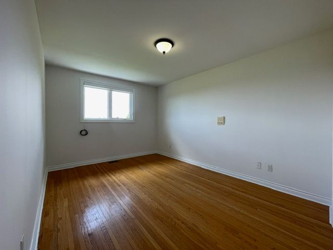


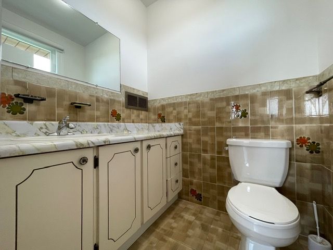
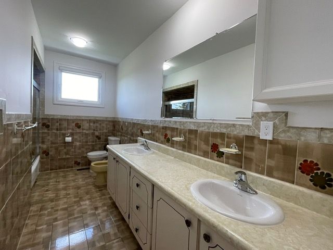
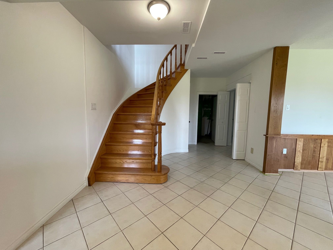
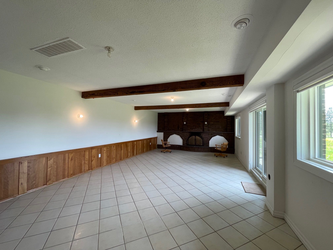
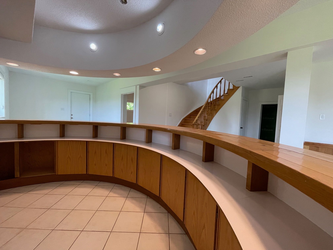
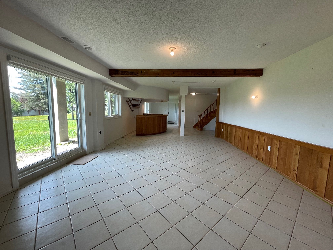
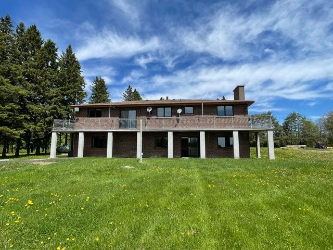
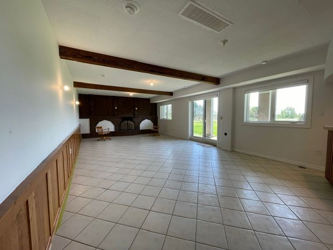
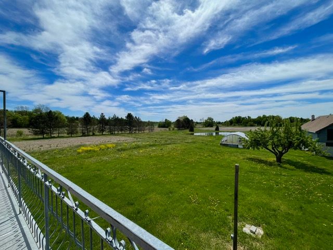
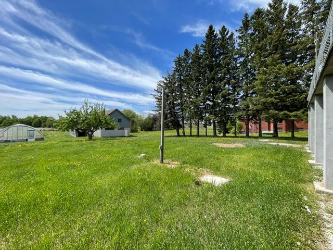
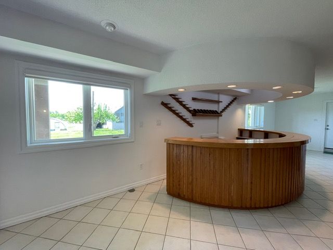
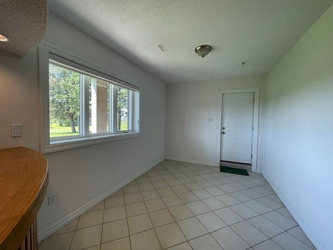
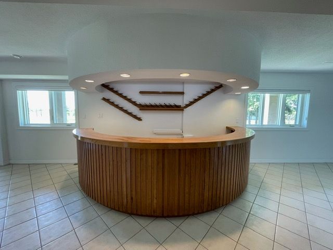
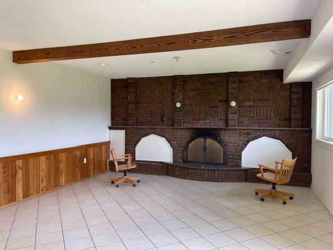
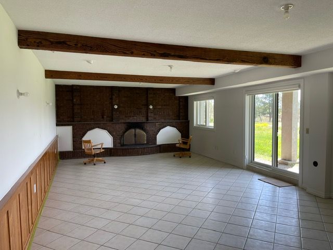
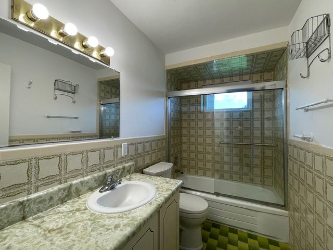
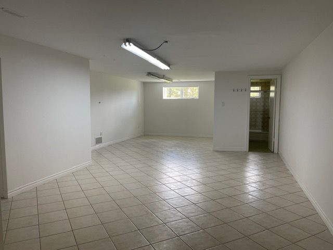
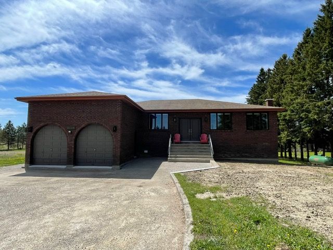
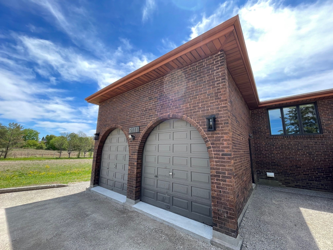
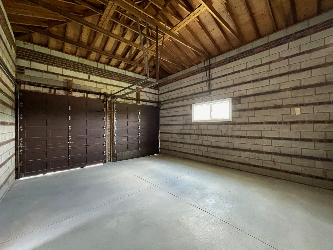
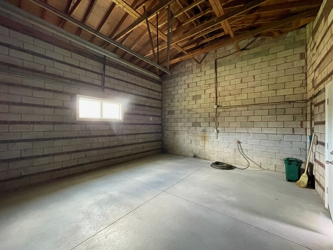
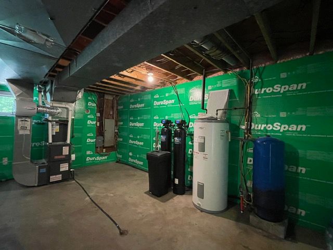
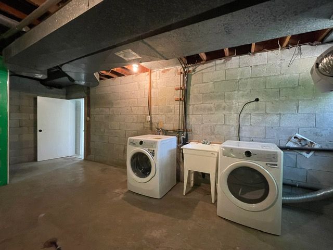
 Properties with this icon are courtesy of
TRREB.
Properties with this icon are courtesy of
TRREB.![]()
Custom-Built Bright & Spacious 4-Bedroom, 3-Bathroom Raised Bungalow With Finished Walkout Basement. Just Minutes To Kleinburg Village & Copper Creek Golf Club. Solidly Built Home Featuring A 2-Car Garage And Extended Driveway, With Numerous Recent Upgrades Throughout (Freshly Painted, New Windows, Doors, Driveway, Appliances, Furnace, Etc.). Plenty Of Space For Outdoor Family Gatherings! Wrap-Around Terrace With Breathtaking Serene Views & So Much More! Enjoy Your Privacy In A Country Setting And Desirable Neighborhood That Provides Easy Accessibility To The City. Available Immediately To Qualified Tenants.
- Architectural Style: Bungalow-Raised
- Property Type: Residential Freehold
- Property Sub Type: Detached
- DirectionFaces: South
- GarageType: Attached
- Directions: Kipling/Kirby Rd
- Parking Features: Private Double
- ParkingSpaces: 8
- Parking Total: 10
- WashroomsType1: 1
- WashroomsType1Level: Upper
- WashroomsType2: 1
- WashroomsType2Level: Upper
- WashroomsType3: 1
- WashroomsType3Level: Lower
- BedroomsAboveGrade: 4
- BedroomsBelowGrade: 1
- Interior Features: Propane Tank, Storage, Water Softener
- Basement: Finished, Finished with Walk-Out
- Cooling: Central Air
- HeatSource: Oil
- HeatType: Forced Air
- LaundryLevel: Lower Level
- ConstructionMaterials: Brick
- Roof: Shingles
- Pool Features: None
- Sewer: Septic
- Water Source: Drilled Well
- Foundation Details: Concrete Block, Poured Concrete
- Lot Features: Irregular Lot
- LotSizeUnits: Feet
- LotDepth: 1304.28
- LotWidth: 336.35
- PropertyFeatures: Golf, Greenbelt/Conservation, Park, School
| School Name | Type | Grades | Catchment | Distance |
|---|---|---|---|---|
| {{ item.school_type }} | {{ item.school_grades }} | {{ item.is_catchment? 'In Catchment': '' }} | {{ item.distance }} |

