$1,749,000
41 Huntley Drive, Georgina, ON L0E 1S0
Historic Lakeshore Communities, Georgina,
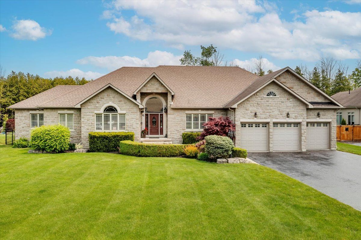
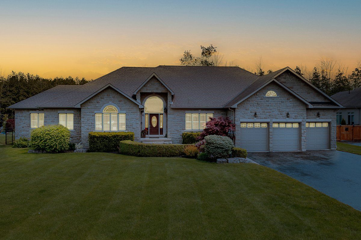
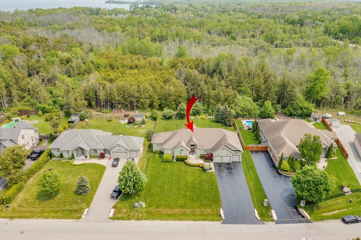
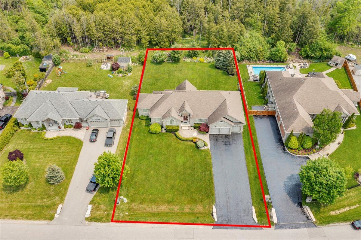
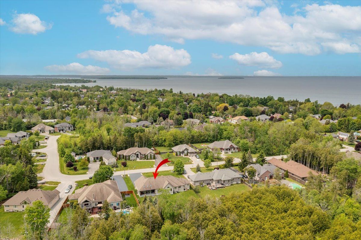

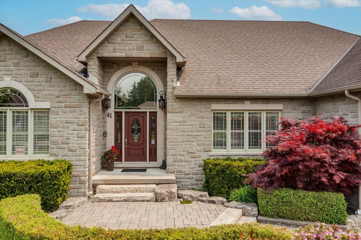
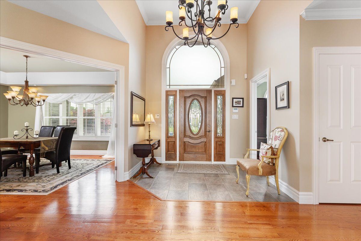


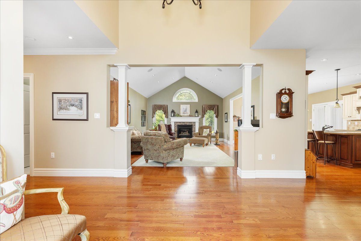
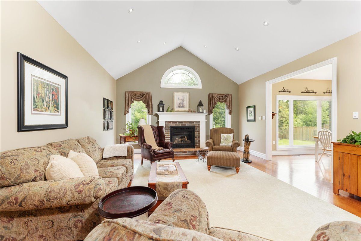
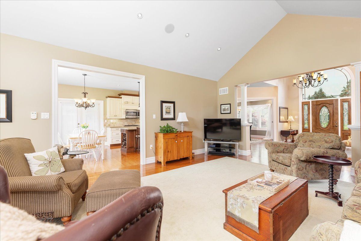
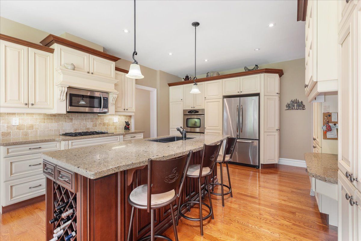
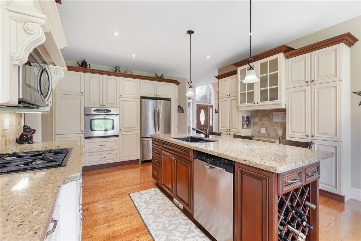
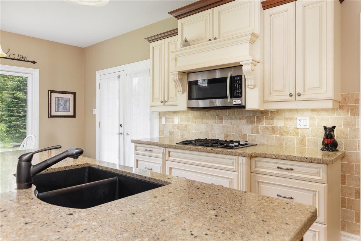


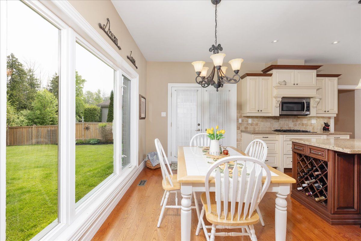

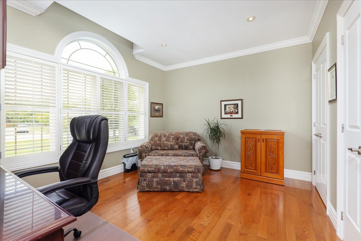
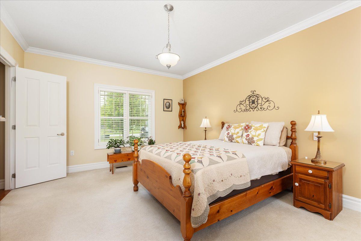
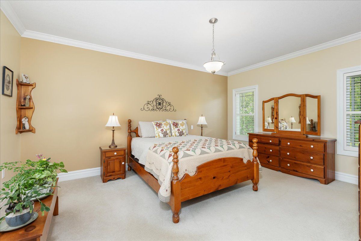
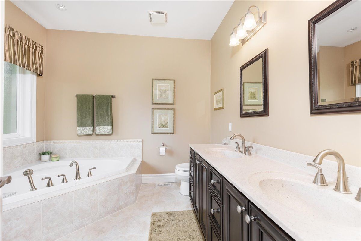

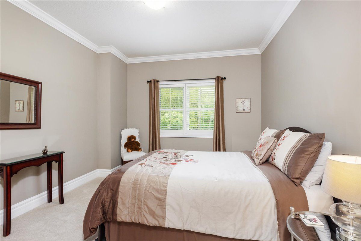
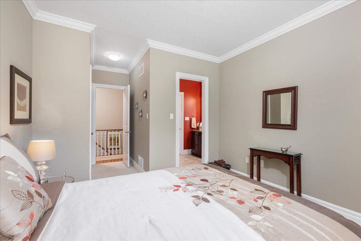
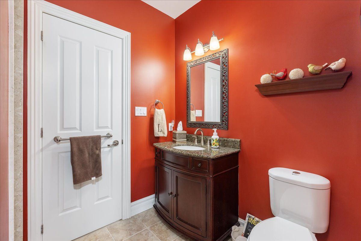
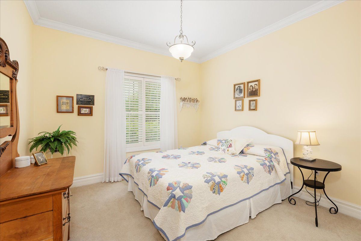
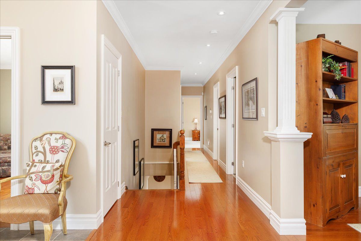
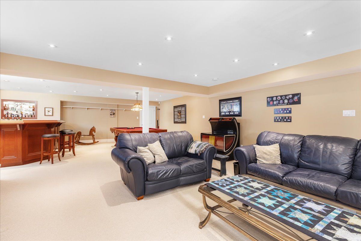
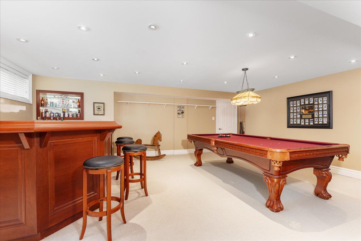
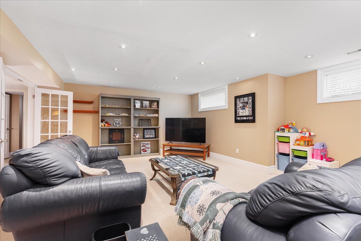
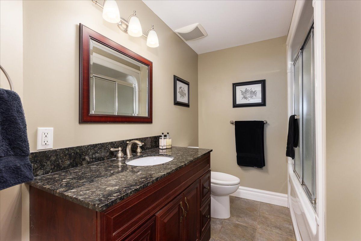
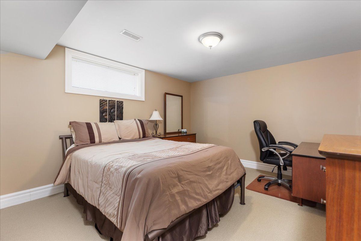
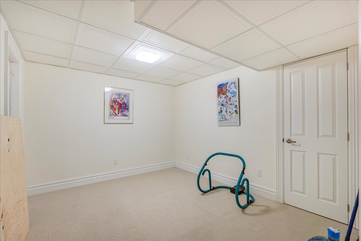

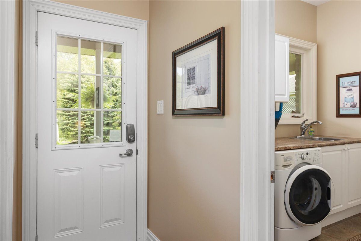
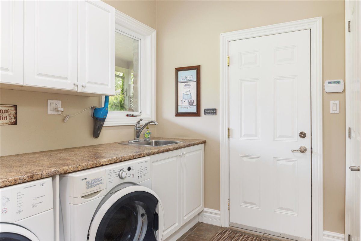

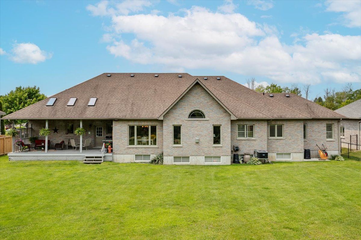
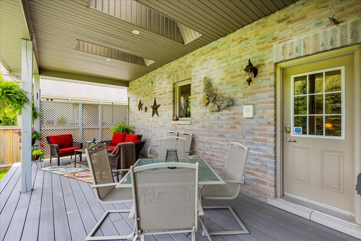
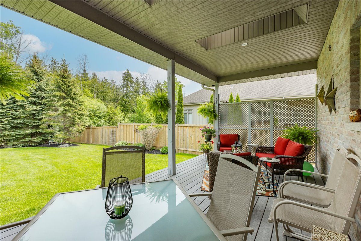
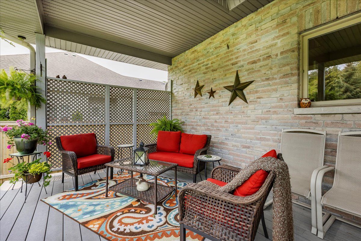
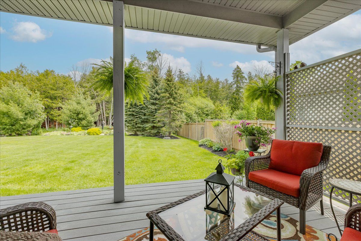
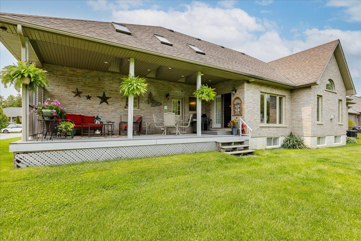
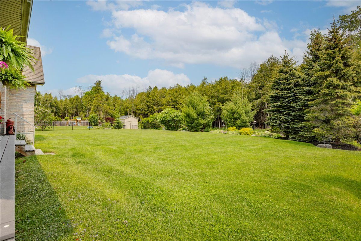
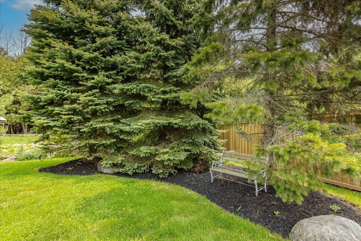
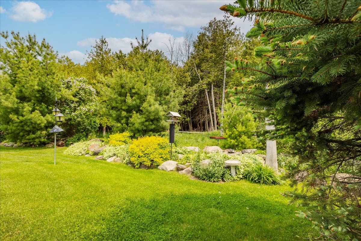
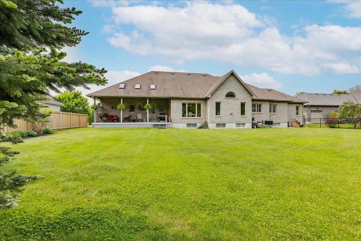
 Properties with this icon are courtesy of
TRREB.
Properties with this icon are courtesy of
TRREB.![]()
Spectacular Custom Built 2569 sq. ft. Stone and Brick Bungalow on premium 108ft x 191ft Lot backing onto Forest and located in sought after Lakeside Estate community in Willow Beach! This home has been meticulously maintained and offers a Beautifully landscaped property with flourishing perennial gardens and stone walkway to ground level entry. Gleaming Hardwood Floors and Pot Lights throughout all principal Rooms including spacious Great Room with Vaulted Ceilings and Stone Fireplace. Gorgeous Upgraded Kitchen with Silestone Countertops, Large Center Island and ceramic backsplash open to separate Breakfast area with walkout to Skylit Covered Porch and composite decking. The home features 4+3 bedrooms including a spacious Primary suite with walk-in closet and 4pc ensuite, 3 generous additional bedrooms on main floor and 5 baths. Convenient separate garage entry to full finished lower level with radiant heated floors, above grade windows, 3 additional bedrooms and a beautiful family room with custom built-in Wet Bar and Designer Pool Table. Great Room and Dining Room have built-in Speakers and Primary Bedroom and one bedroom are r/i for sound. Triple Car Garage and multiple car parking for those large family events. Absolutely stunning property to call home and enjoy living by the Lake in a secluded forested neighborhood. Come see today!
- HoldoverDays: 120
- Architectural Style: Bungalow
- Property Type: Residential Freehold
- Property Sub Type: Detached
- DirectionFaces: East
- GarageType: Attached
- Directions: Metro Rd N/Lake Dr E
- Tax Year: 2024
- Parking Features: Private
- ParkingSpaces: 12
- Parking Total: 15
- WashroomsType1: 1
- WashroomsType1Level: Main
- WashroomsType2: 1
- WashroomsType2Level: Main
- WashroomsType3: 1
- WashroomsType3Level: Main
- WashroomsType4: 1
- WashroomsType4Level: Lower
- WashroomsType5: 1
- WashroomsType5Level: Lower
- BedroomsAboveGrade: 4
- BedroomsBelowGrade: 3
- Interior Features: Auto Garage Door Remote, Bar Fridge, Built-In Oven, Central Vacuum, In-Law Capability, On Demand Water Heater, Primary Bedroom - Main Floor, Water Heater Owned
- Basement: Walk-Up, Finished
- Cooling: Central Air
- HeatSource: Gas
- HeatType: Forced Air
- ConstructionMaterials: Brick, Stone
- Roof: Asphalt Shingle
- Pool Features: None
- Sewer: Sewer
- Foundation Details: Poured Concrete
- Parcel Number: 035130169
- LotSizeUnits: Feet
- LotDepth: 191.85
- LotWidth: 108.27
- PropertyFeatures: Golf, Lake/Pond, Park, Place Of Worship, Public Transit, School
| School Name | Type | Grades | Catchment | Distance |
|---|---|---|---|---|
| {{ item.school_type }} | {{ item.school_grades }} | {{ item.is_catchment? 'In Catchment': '' }} | {{ item.distance }} |

