$1,108,880
$89,1208 Wyman Crescent, Bradford West Gwillimbury, ON L3Z 3J5
Bradford, Bradford West Gwillimbury,
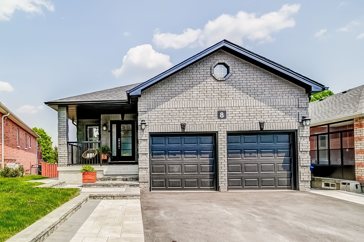

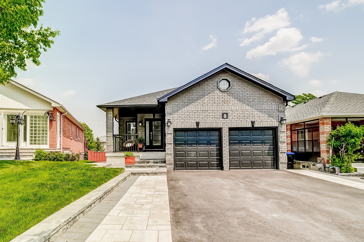
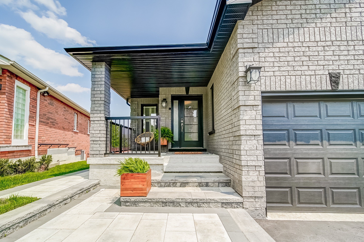
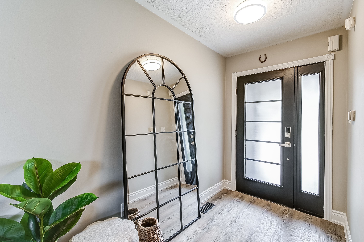
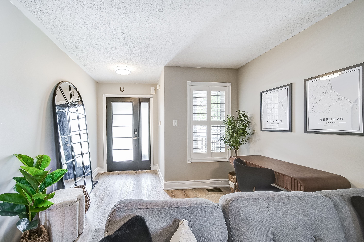
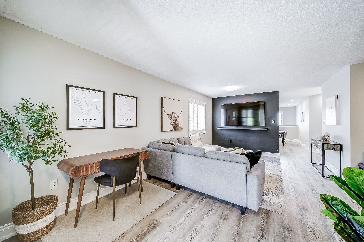
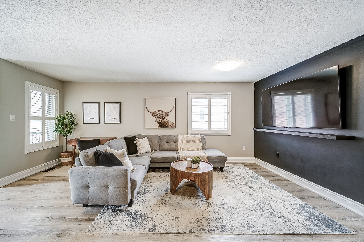
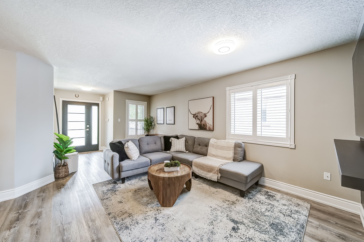
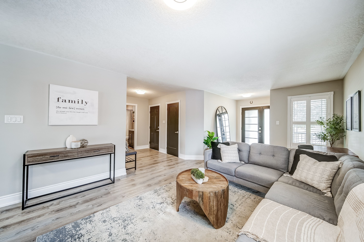
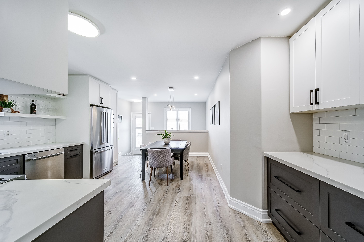

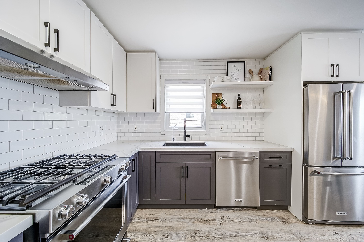
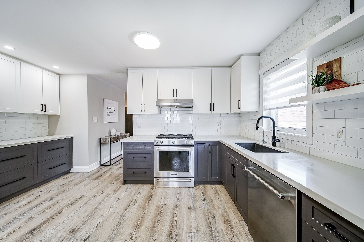
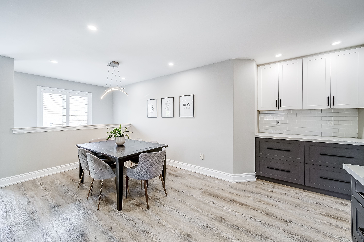
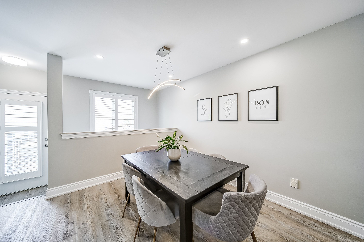
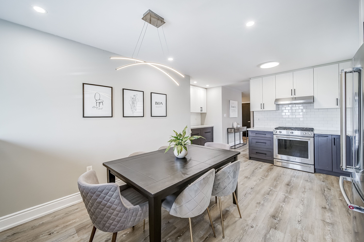
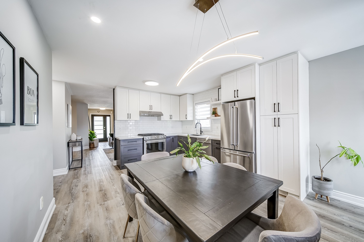
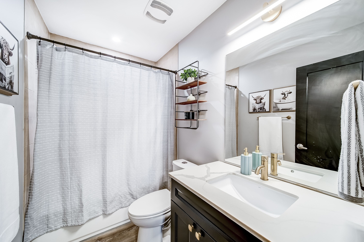
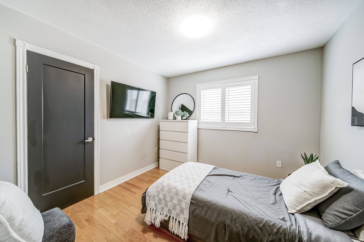
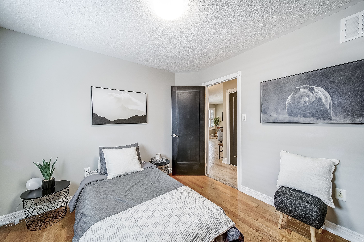
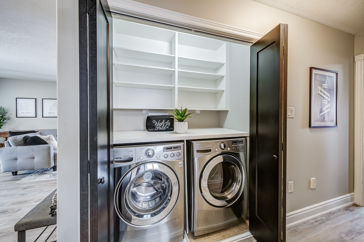
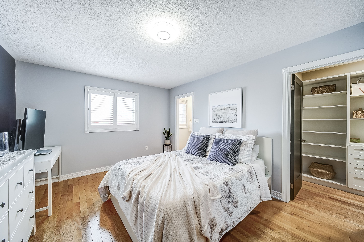
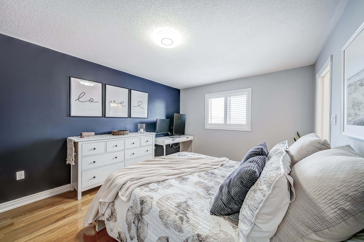
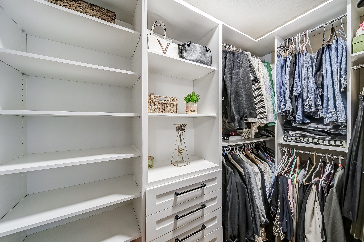

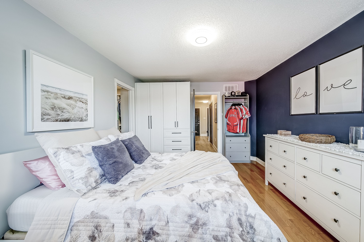
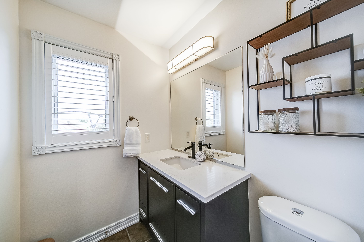
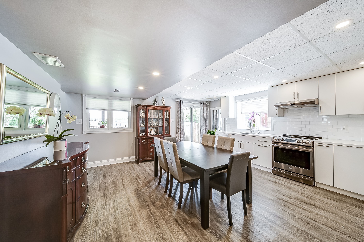


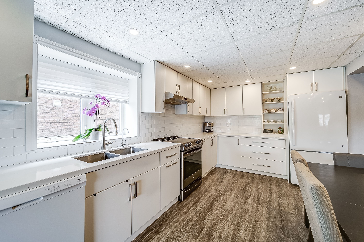
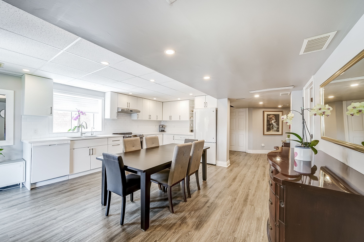

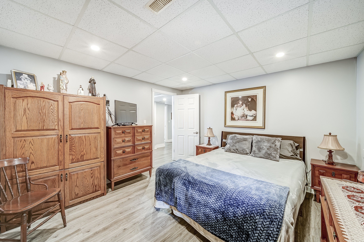

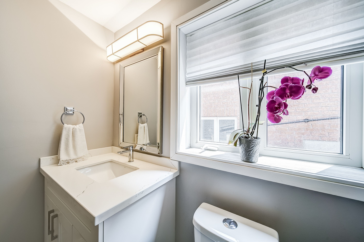
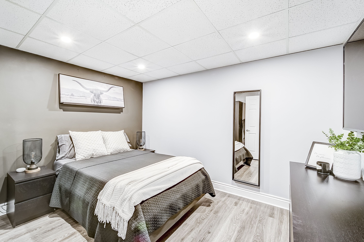
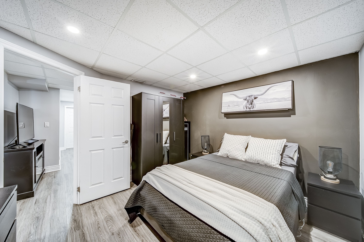

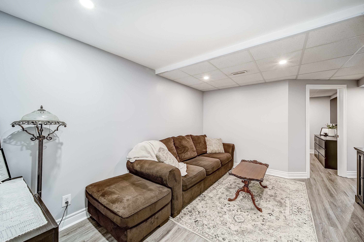
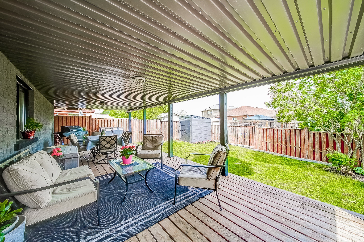
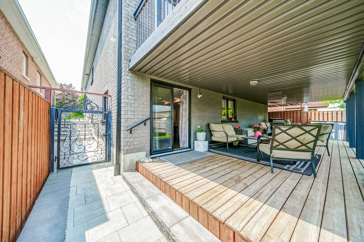
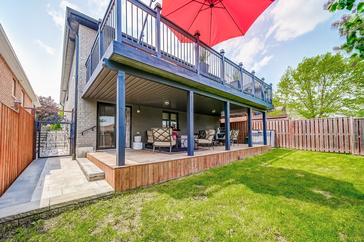


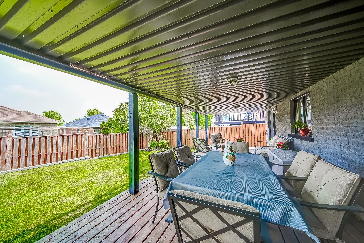
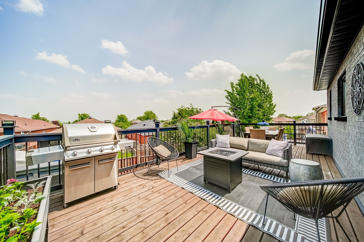
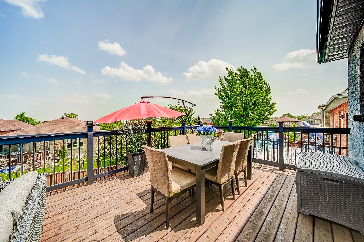

 Properties with this icon are courtesy of
TRREB.
Properties with this icon are courtesy of
TRREB.![]()
** OPEN HOUSE SATURDAY 1-3PM ** Welcome to this beautifully renovated bungalow, boasting over 2,500 sqft of finished living space. This stunning home features 2 + 2 bedrooms and 3 full baths. Inside, you'll find modern finishes throughout, including high-end vinyl plank flooring on both levels and hardwood floors in the 2 main floor bedrooms. The renovated main floor kitchen (21') is a highlight, with a backsplash, stainless steel appliances, gas stove, pot lights, and new cabinetry. The home also features upgraded baseboards, renovated baths, custom built-in closets in the primary bedroom, and upgraded light fixtures and California shutters.The finished walkout basement is perfect for an in-law suite, large families, investors, or first-time home buyers, and includes a kitchen (19'), 3pc bath, and 2 rooms. Moving outside, the home features stained brick (21'), a new roof (21'), gutters (21'), and eavestroughs (21'), as well as interlocking (23') on the front and side of the house. The updated front door and garage doors add to the home's curb appeal. Located in a family-friendly neighbourhood with a quiet street and all detached homes, this property is situated just a short walk from shops, transit, parks, and more. With a quick 5-minute drive to the GO Station and Hwy 400, commuting is a breeze. With its modern finishes and move-in-ready condition, this home is ready for you to make it your own. Don't miss out on this incredible opportunity!
- HoldoverDays: 90
- Architectural Style: Bungalow
- Property Type: Residential Freehold
- Property Sub Type: Detached
- DirectionFaces: East
- GarageType: Built-In
- Directions: Line 8 & Barrie St
- Tax Year: 2024
- Parking Features: Private Double
- ParkingSpaces: 2
- Parking Total: 4
- WashroomsType1: 1
- WashroomsType1Level: Main
- WashroomsType2: 1
- WashroomsType2Level: Main
- WashroomsType3: 1
- WashroomsType3Level: Basement
- BedroomsAboveGrade: 2
- BedroomsBelowGrade: 2
- Interior Features: Auto Garage Door Remote, Carpet Free, In-Law Suite, On Demand Water Heater
- Basement: Apartment, Finished with Walk-Out
- Cooling: Central Air
- HeatSource: Gas
- HeatType: Forced Air
- LaundryLevel: Main Level
- ConstructionMaterials: Brick
- Exterior Features: Deck, Landscaped
- Roof: Shingles
- Pool Features: None
- Sewer: Sewer
- Foundation Details: Concrete
- Parcel Number: 580330361
- LotSizeUnits: Feet
- LotDepth: 111.22
- LotWidth: 39.37
| School Name | Type | Grades | Catchment | Distance |
|---|---|---|---|---|
| {{ item.school_type }} | {{ item.school_grades }} | {{ item.is_catchment? 'In Catchment': '' }} | {{ item.distance }} |

