$1,439,900
87 Steam Whistle Drive, Whitchurch-Stouffville, ON L4A 4X5
Stouffville, Whitchurch-Stouffville,

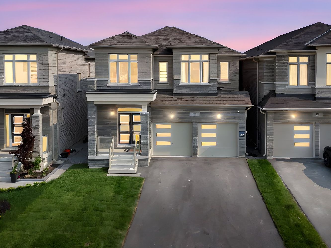
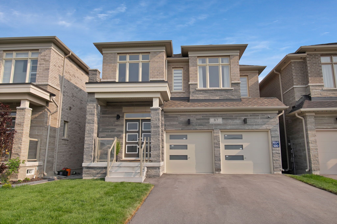
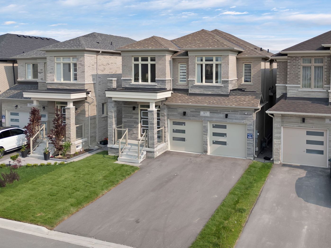
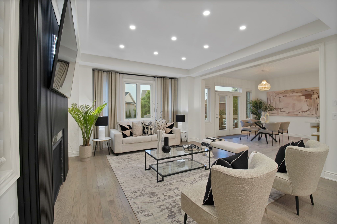
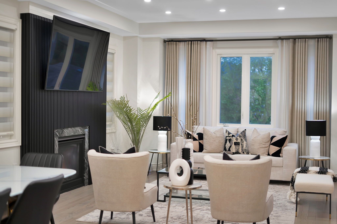
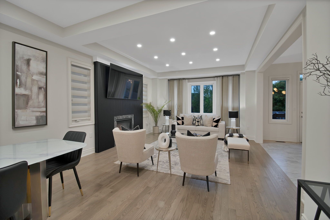
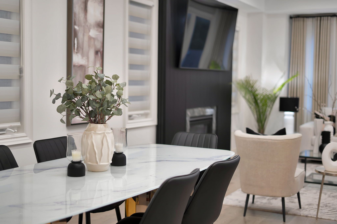

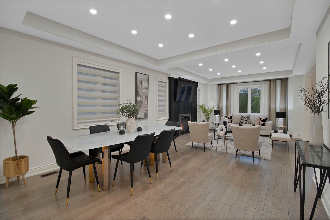



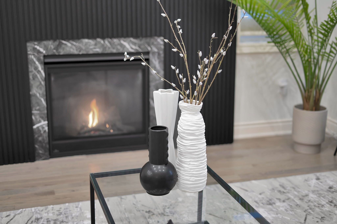
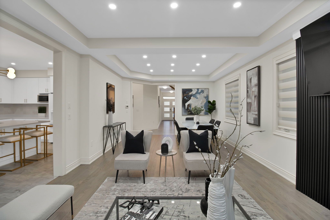
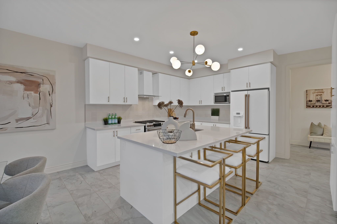

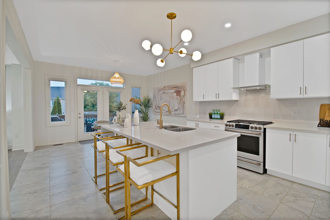
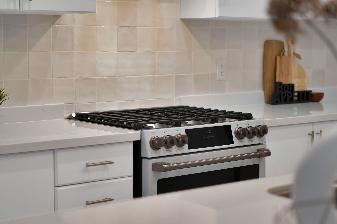
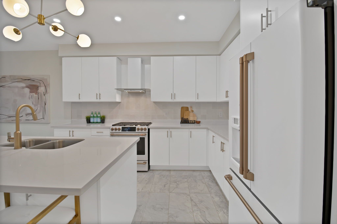
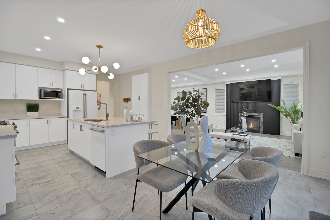
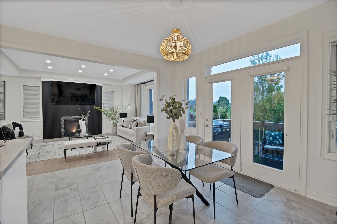
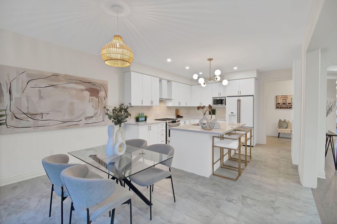
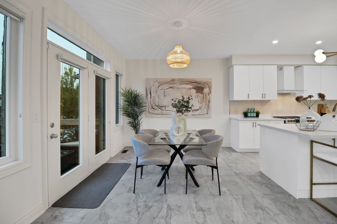
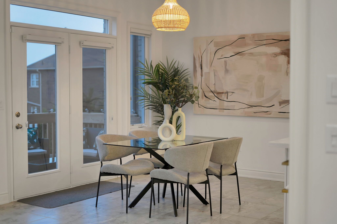

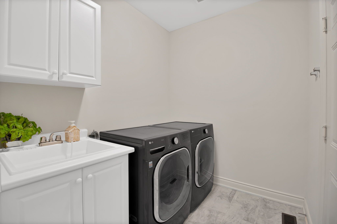
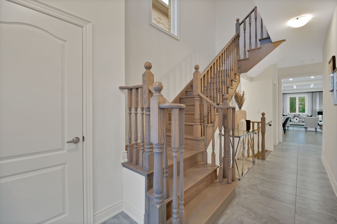
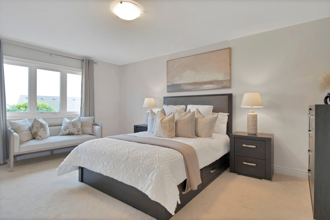
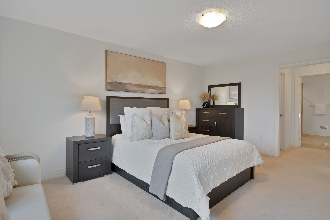
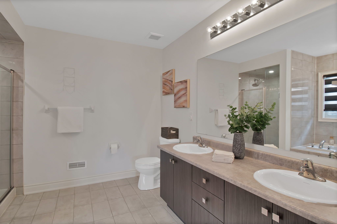
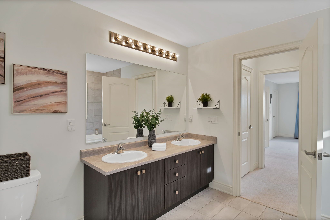
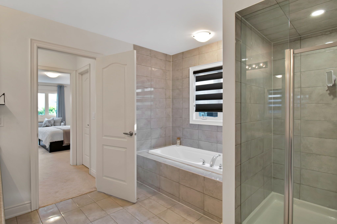
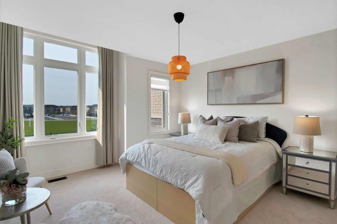
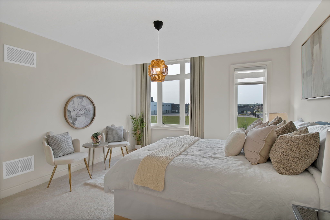
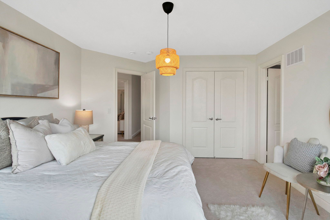
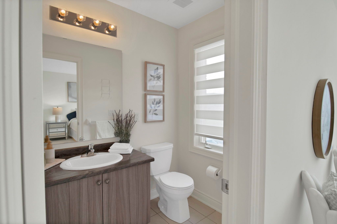
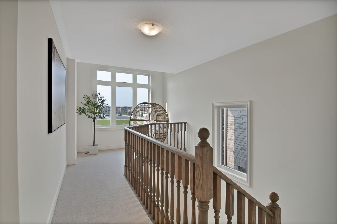
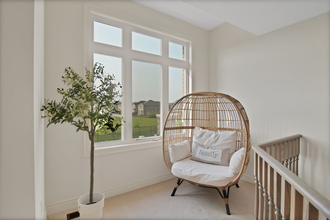
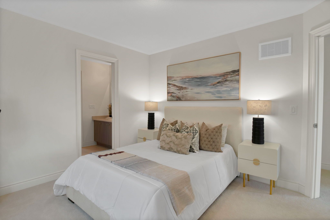
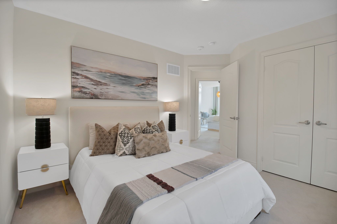
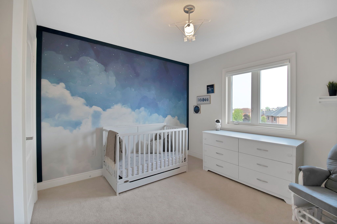
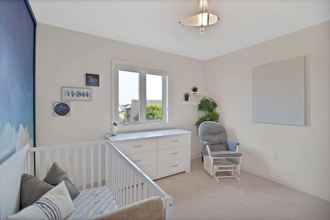
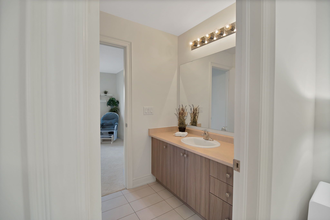
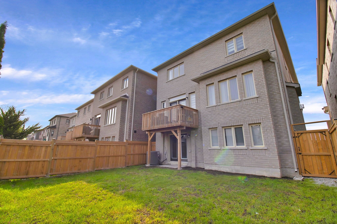

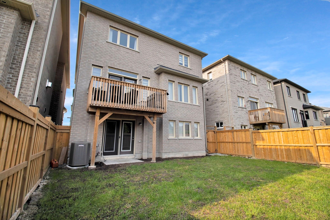
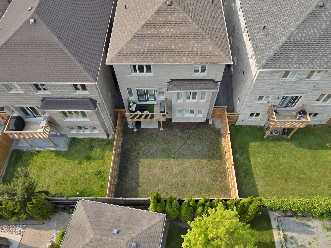
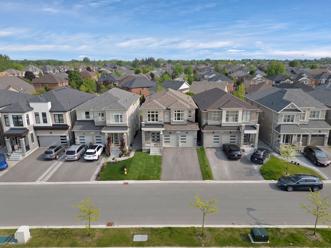
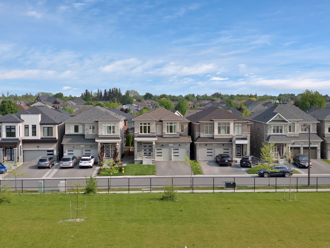
 Properties with this icon are courtesy of
TRREB.
Properties with this icon are courtesy of
TRREB.![]()
Step into modern elegance with this stunning 4-bedroom, 4-bathroom home in the heart of Stouffville. Built in 2022 with impeccable craftsmanship, this beautifully designed residence boasts an open-concept layout, perfect for effortless living and entertaining. Every corner of this home has been thoughtfully designed and decorated. The main level features rich hardwood floors, while expansive windows flood the space with natural light. At the heart of the home, the chefs kitchen is equipped with premium GE Café appliances, sleek quartz countertops, and ample storage. A custom feature wall adds warmth and character to the living room, creating a stylish focal point. Upstairs, the spacious primary bedroom is a private retreat, offering three closets (two walk-ins) and a luxurious 5-piece ensuite bath. Each of the four bedrooms enjoys direct access to a bathroom, ensuring ultimate comfort and convenience for family and guests alike. A flexible second-floor nook provides the perfect space for reading, working, or unwinding. The unfinished walk-out basement holds incredible potential, whether you envision additional living space, a home gym, or an entertainment zone. Located just steps from a nearby high school and within close proximity to multiple golf courses, this home offers convenience, recreation, and lifestyle all in one. Don't miss the opportunity to make it yours!
- HoldoverDays: 90
- Architectural Style: 2-Storey
- Property Type: Residential Freehold
- Property Sub Type: Detached
- DirectionFaces: South
- GarageType: Built-In
- Directions: Call L/A if needed.
- Tax Year: 2024
- Parking Features: Private
- ParkingSpaces: 4
- Parking Total: 6
- WashroomsType1: 1
- WashroomsType1Level: Second
- WashroomsType2: 2
- WashroomsType2Level: Second
- WashroomsType3: 1
- WashroomsType3Level: Main
- BedroomsAboveGrade: 4
- Interior Features: Other
- Basement: Full, Walk-Out
- Cooling: Central Air
- HeatSource: Gas
- HeatType: Forced Air
- ConstructionMaterials: Brick
- Exterior Features: Porch
- Roof: Shingles
- Sewer: Sewer
- Foundation Details: Concrete
- Parcel Number: 037081840
- LotSizeUnits: Feet
- LotDepth: 103
- LotWidth: 36
| School Name | Type | Grades | Catchment | Distance |
|---|---|---|---|---|
| {{ item.school_type }} | {{ item.school_grades }} | {{ item.is_catchment? 'In Catchment': '' }} | {{ item.distance }} |

