$18,000
198 Kennedy Street, Aurora, ON L4G 2L7
Aurora Village, Aurora,
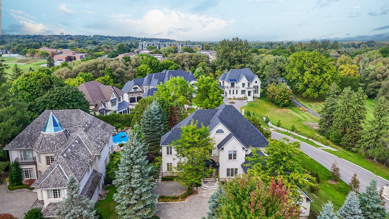
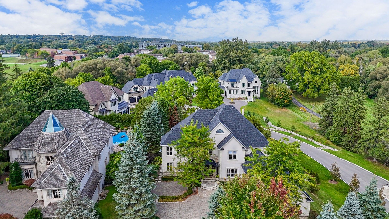
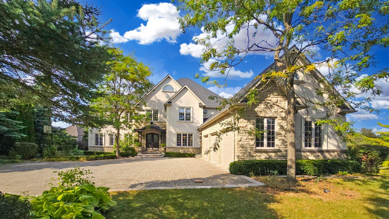
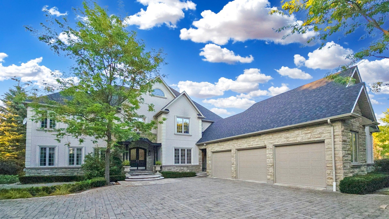
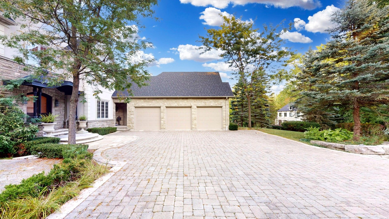
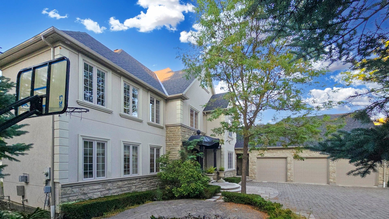
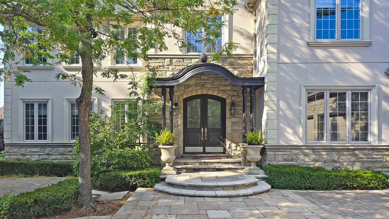
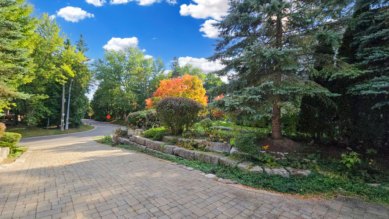
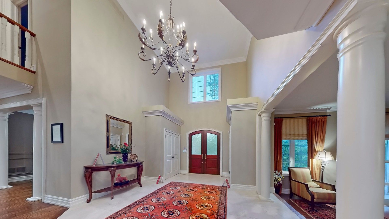
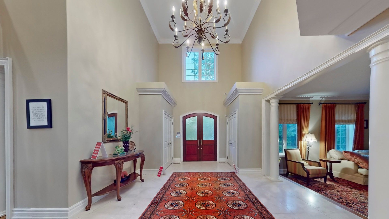
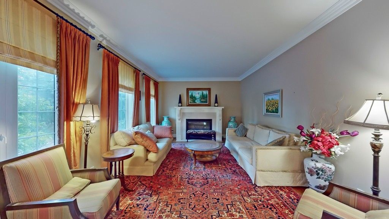
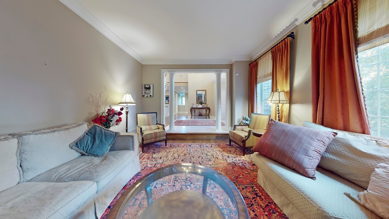
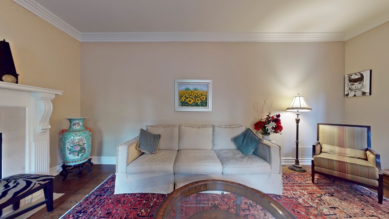
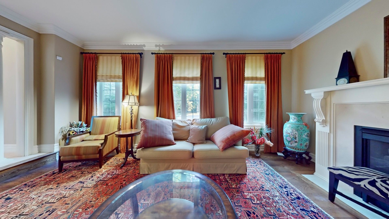
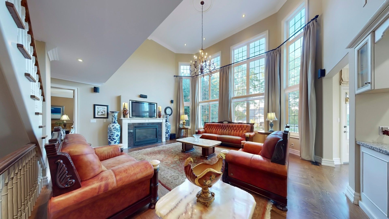

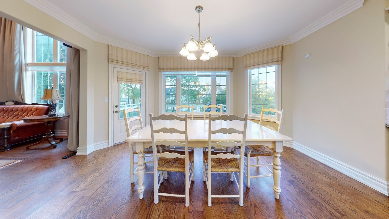
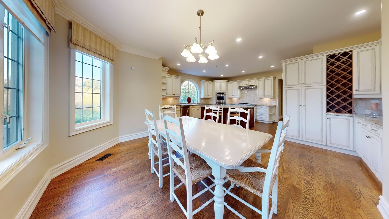
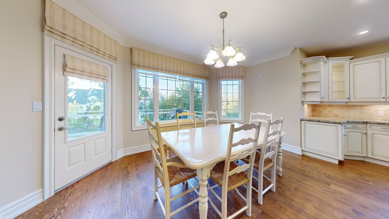
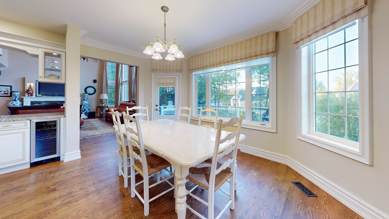
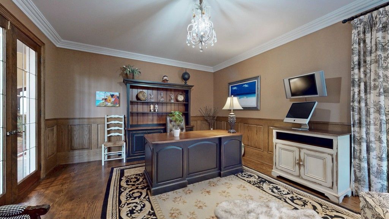

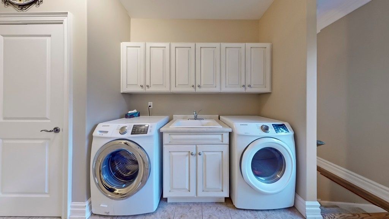

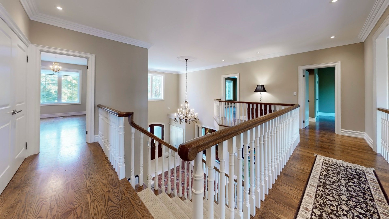
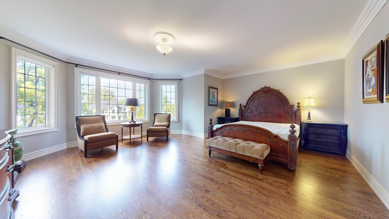
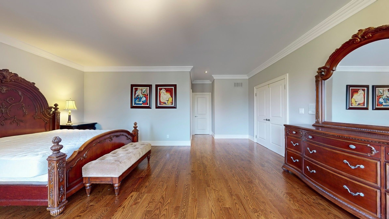
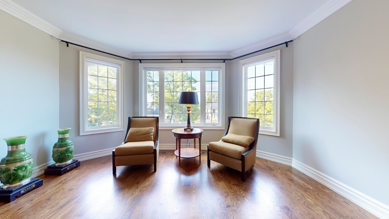
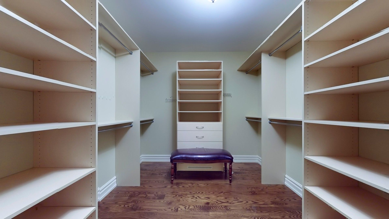

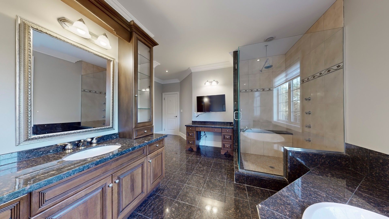
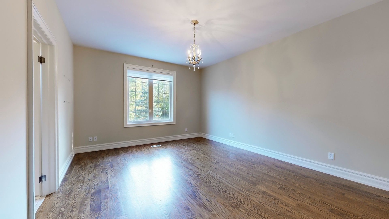

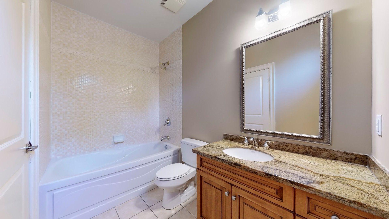
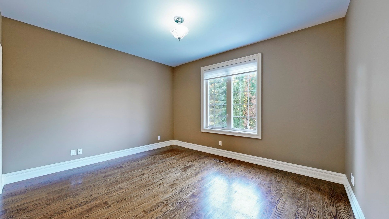
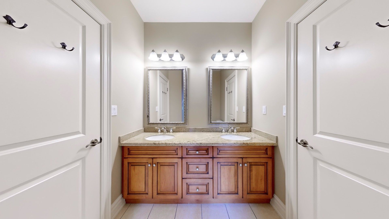
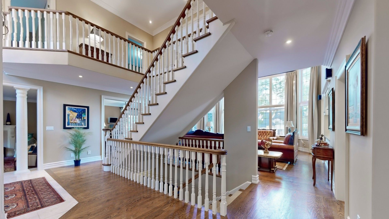
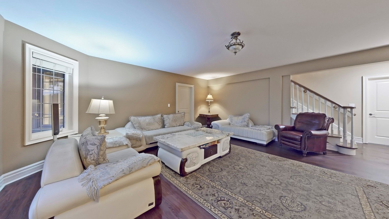
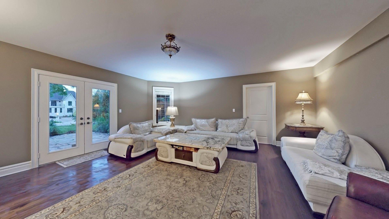
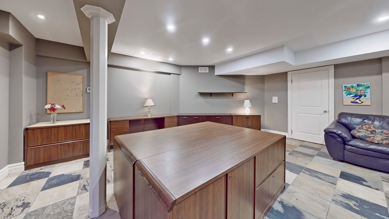

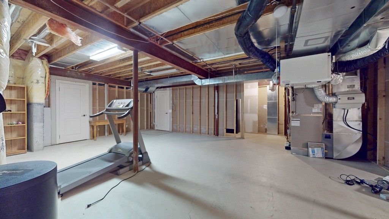
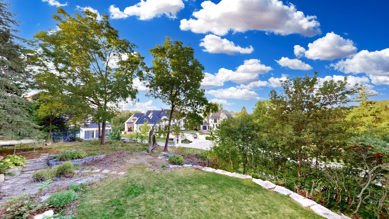
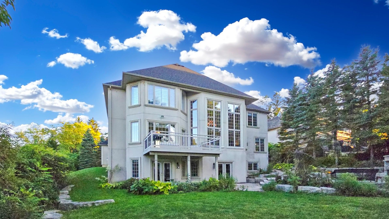
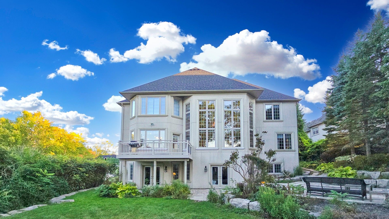
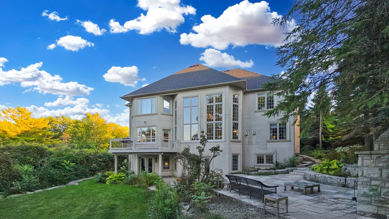
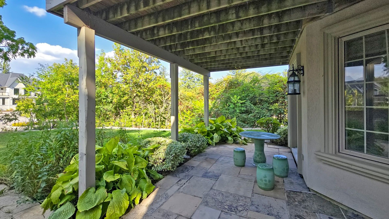
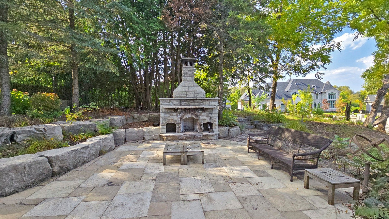
 Properties with this icon are courtesy of
TRREB.
Properties with this icon are courtesy of
TRREB.![]()
Prestigious Kennedy St. West - Aurora's Premier Address In The Heart Of Town. Custom Luxury Built By Kent Homes Featuring Stone/StuccoConstruction, on one of Highest and Largest over 1/2 Acre Muskoka-Like Setting 100X220.41 ft Exceptional Natural Highland Lot on KennedySt.Steps to Great Public Schools :Wellington Public School(Ranking 688/3037) ,Aurora High School(Ranking 35/739),5 minutes drive to CanadaNo.1 Private Boy Boarding School : St.Andrew's College (founded in 1899), 7 minutes drive to St.Anne 's School(Girl) Roof (2024 ), 18 Feet HighCeilings in Foyer/Family Room, Super Spacious & Bright Primary Bdrm W/Newly Upgraded 6 Pieces Ensuite Overlook Garden,Vaulted Foyer,Gourmet Kit W/Granite, B/I S/S Appliances Incl Thermador Cooktop & Dbl Wall Oven, Fam Rm W/Wet Bar/2-Storey Ceiling, 3 Fireplaces, 6Bathrooms, Fin W/O Bsmt W/Ofce & Nanny Bdrm W/3-Pc Ensuite.Breathtaking Backyard Oasis W/Resort Style Living. Relax On A Multitude OfPatios/Deck .Furniture in pics inclued.5250 sqft frst and second foor ,2667 sqft level fr inclu 1310 sqft fnished area per MPAC
- HoldoverDays: 90
- Architectural Style: 2-Storey
- Property Type: Residential Freehold
- Property Sub Type: Detached
- DirectionFaces: North
- GarageType: Attached
- Directions: Yonge and Wellington
- Parking Features: Private
- ParkingSpaces: 8
- Parking Total: 11
- WashroomsType1: 1
- WashroomsType1Level: Second
- WashroomsType2: 1
- WashroomsType2Level: Second
- WashroomsType3: 1
- WashroomsType3Level: Second
- WashroomsType4: 2
- WashroomsType4Level: Main
- WashroomsType5: 1
- WashroomsType5Level: Lower
- BedroomsAboveGrade: 4
- BedroomsBelowGrade: 1
- Fireplaces Total: 3
- Interior Features: Ventilation System
- Basement: Partially Finished, Walk-Out
- Cooling: Central Air
- HeatSource: Gas
- HeatType: Forced Air
- ConstructionMaterials: Stone, Stucco (Plaster)
- Roof: Shingles
- Pool Features: None
- Sewer: Sewer
- Foundation Details: Not Applicable
- Parcel Number: 036540332
| School Name | Type | Grades | Catchment | Distance |
|---|---|---|---|---|
| {{ item.school_type }} | {{ item.school_grades }} | {{ item.is_catchment? 'In Catchment': '' }} | {{ item.distance }} |

