$6,450
79 Annsleywood Court, Vaughan, ON L4H 4G6
Kleinburg, Vaughan,
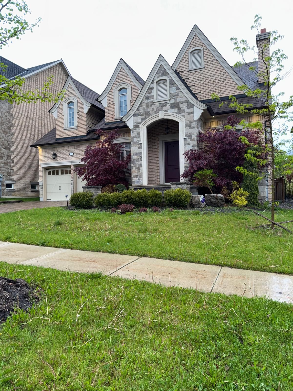
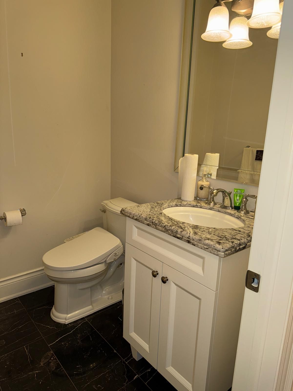



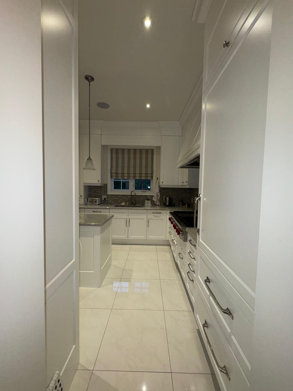
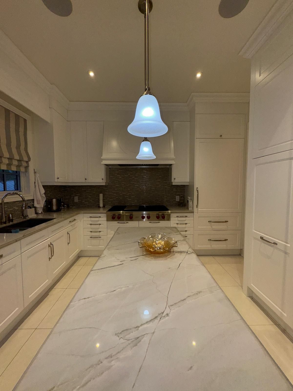
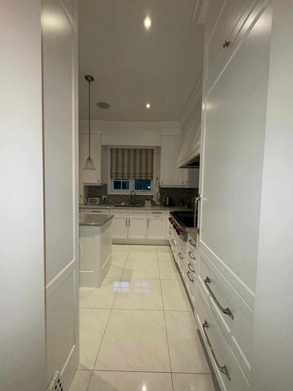
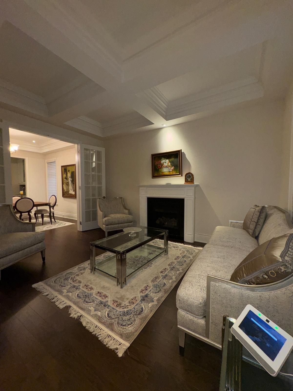

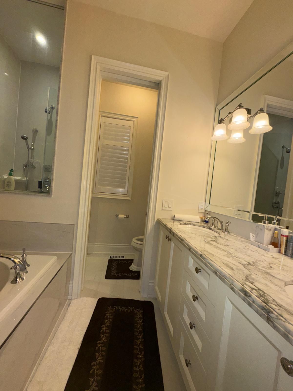
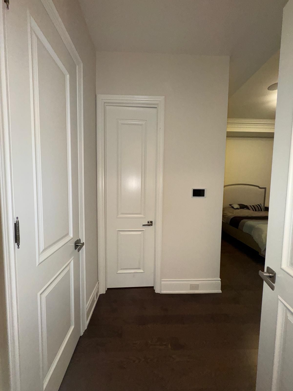
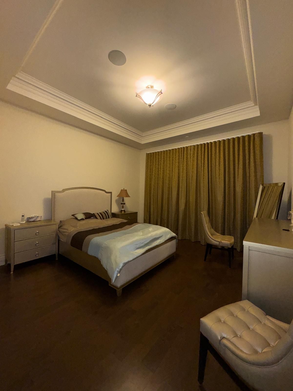
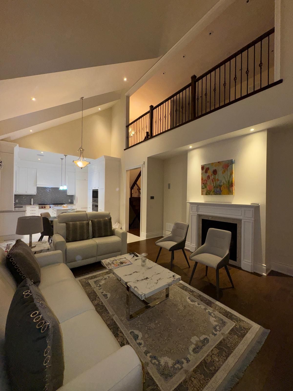
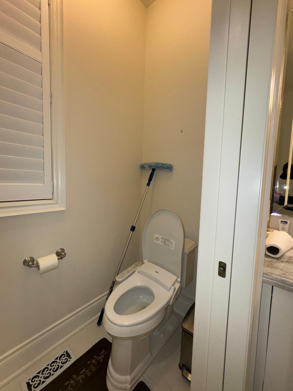
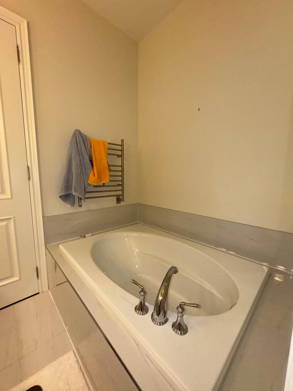

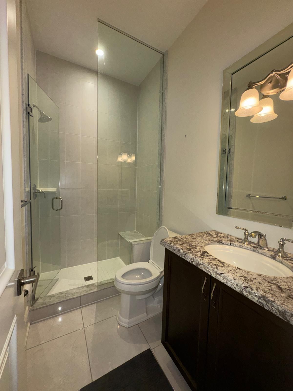

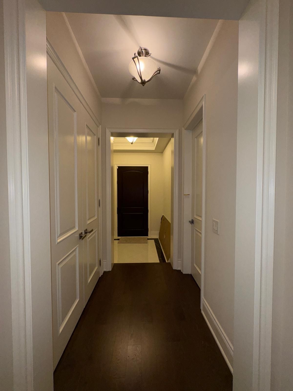
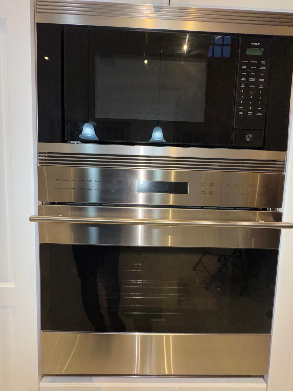
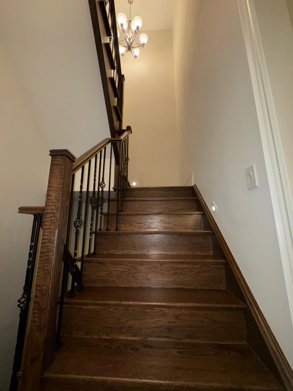

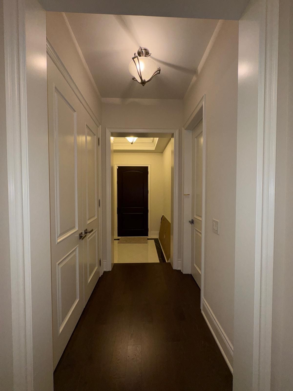

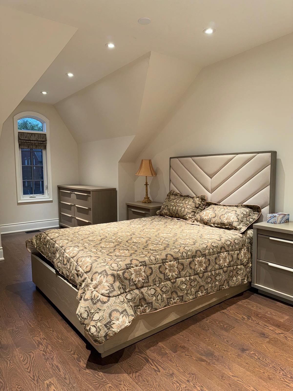

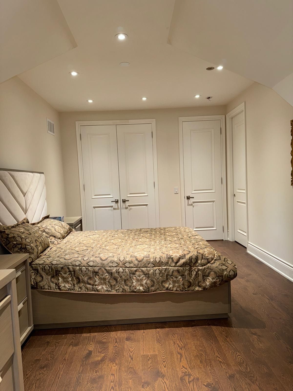
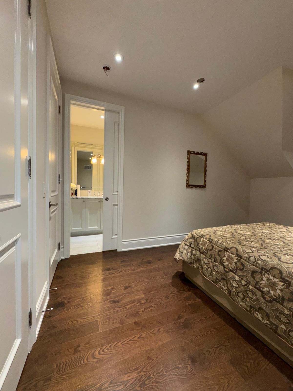

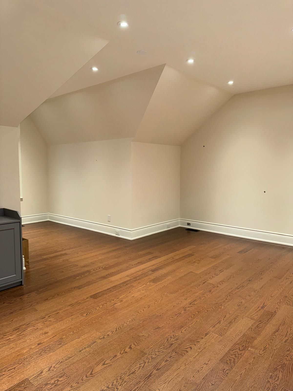
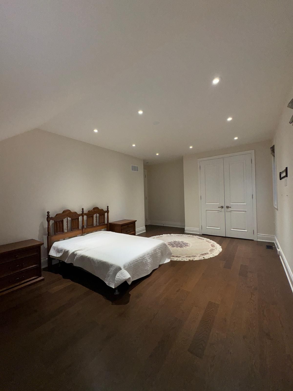
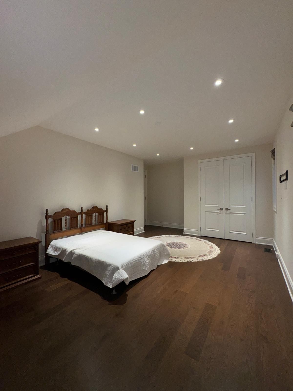

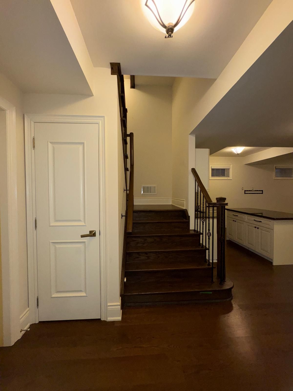
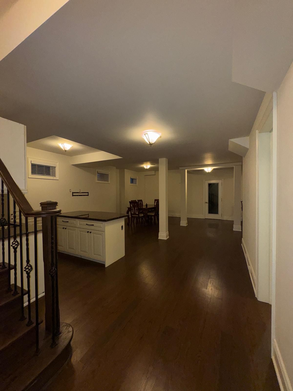
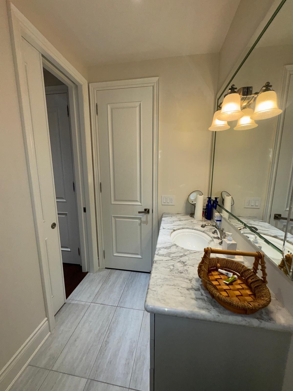


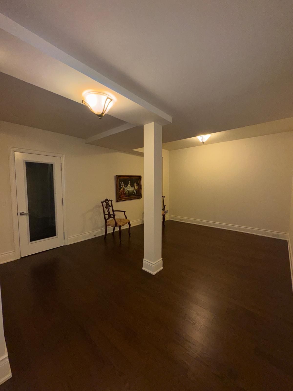

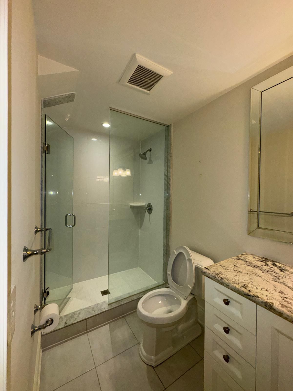

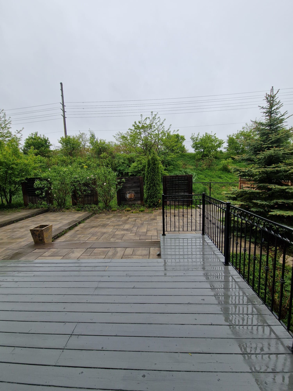
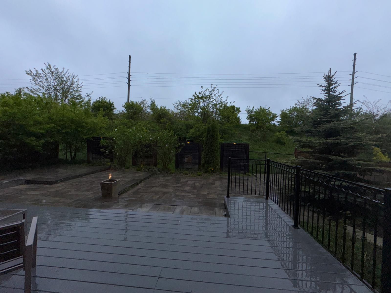


 Properties with this icon are courtesy of
TRREB.
Properties with this icon are courtesy of
TRREB.![]()
Fully Furnished Executive Lease. Short or Long Term. Stunning 5 bedroom home offering approx. 3,279 sq. ft. of upgraded living space. Features a main floor primary bedroom plus a second bedroom or office, with two additional bedrooms upstairs Fully Furnished Executive Lease. Short or Long Term. Stunning 5 bedroom home offering approx. 3,279 sq. ft. of upgraded living space. Features a main floor primary bedroom plus a second bedroom or office, with two additional bedrooms upstairseach with its own ensuiteand a large media room or optional fifth bedroom. Highend finishes throughout.Enjoy a private, resort-style backyard and comfortable, designer furnishings included. Located minutes from Kleinburg Village, Copper Creek Golf Course, restaurants, and shops. Ideal for corporate relocation or families in transition. Flexible lease terms available. Move-in ready.each with its own ensuite and a large media room or optional fifth bedroom. Highend finishes throughout.Enjoy a private, resort-style backyard and comfortable, designer furnishings included. Located minutes from Kleinburg Village, Copper Creek Golf Course, restaurants, and shops. Ideal for corporate relocation or families in transition. Flexible lease terms available. Move-in ready.
- HoldoverDays: 90
- Architectural Style: Bungaloft
- Property Type: Residential Freehold
- Property Sub Type: Detached
- DirectionFaces: East
- GarageType: Attached
- Directions: Nashville Rd to Huntington Rd, then turn right onto Annsleywood Court
- Parking Features: Private
- ParkingSpaces: 4
- Parking Total: 6
- WashroomsType1: 1
- WashroomsType1Level: Main
- WashroomsType2: 1
- WashroomsType2Level: Main
- WashroomsType3: 1
- WashroomsType3Level: Main
- WashroomsType4: 1
- WashroomsType4Level: Second
- WashroomsType5: 1
- WashroomsType5Level: Second
- BedroomsAboveGrade: 4
- BedroomsBelowGrade: 1
- Interior Features: Primary Bedroom - Main Floor, Other
- Basement: Finished
- Cooling: Central Air
- HeatSource: Gas
- HeatType: Forced Air
- LaundryLevel: Main Level
- ConstructionMaterials: Brick, Stone
- Roof: Shingles
- Pool Features: None
- Sewer: Sewer
- Foundation Details: Concrete
| School Name | Type | Grades | Catchment | Distance |
|---|---|---|---|---|
| {{ item.school_type }} | {{ item.school_grades }} | {{ item.is_catchment? 'In Catchment': '' }} | {{ item.distance }} |

