$699,000
$50,50013 Country Lane, Brock, ON L0E 1E0
Cannington, Brock,
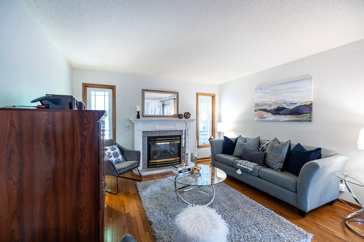

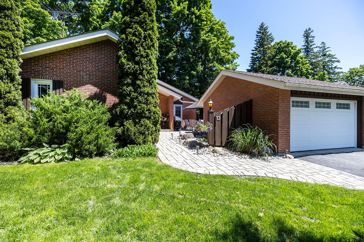
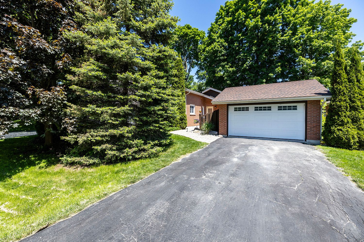
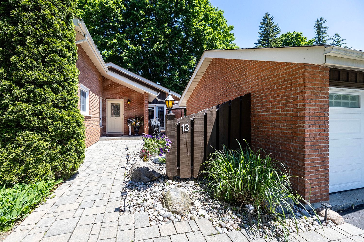
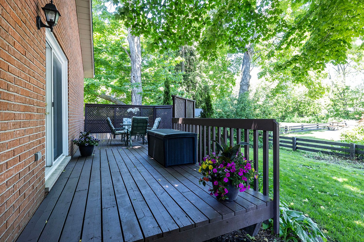
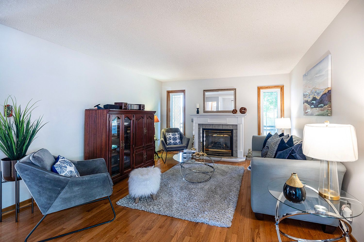
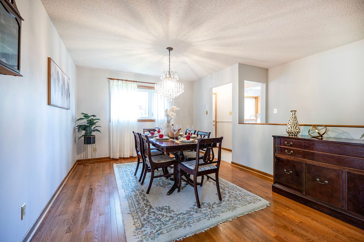
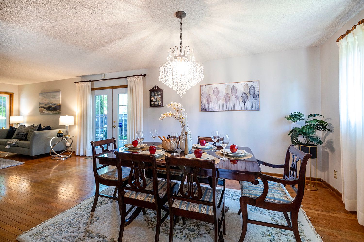
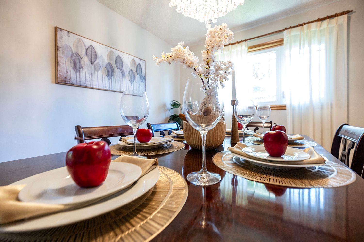
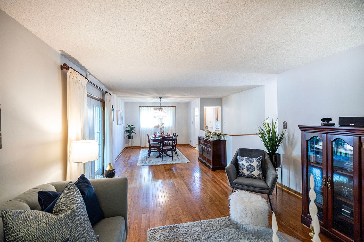
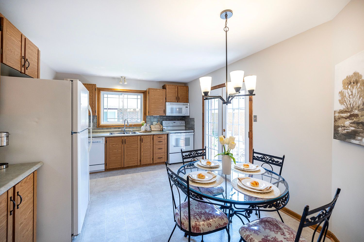
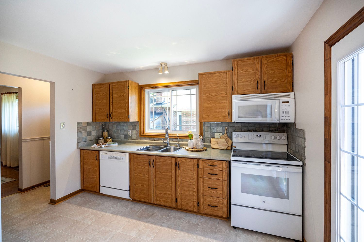
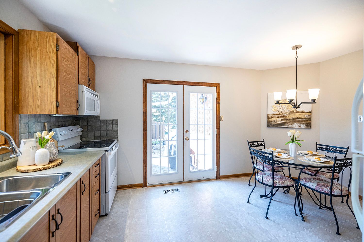
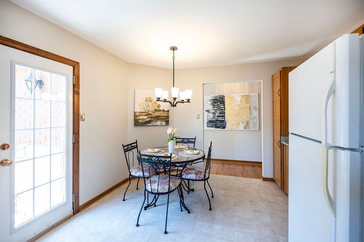
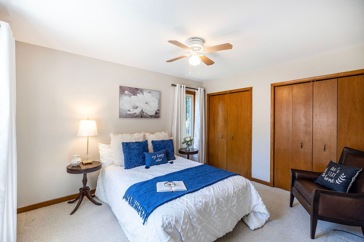
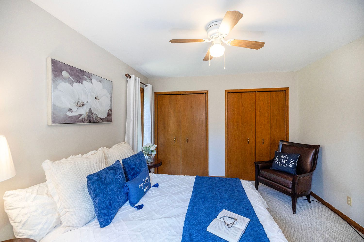
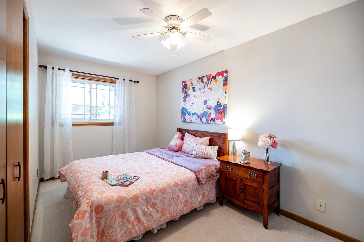
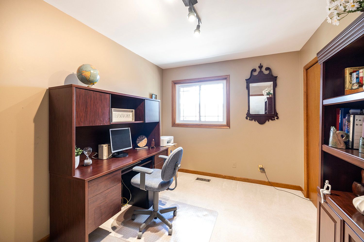
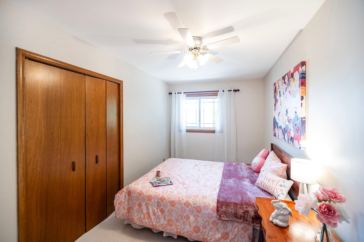
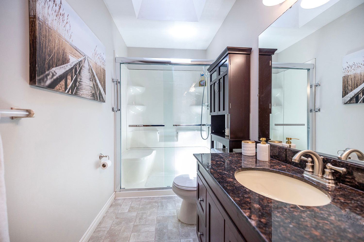
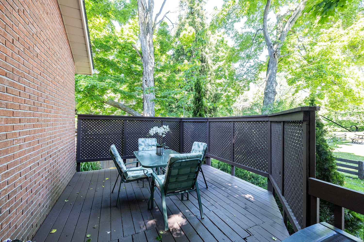
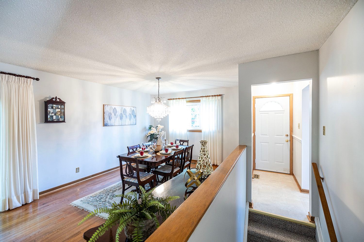
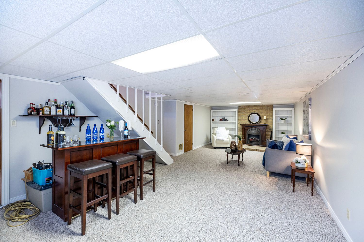
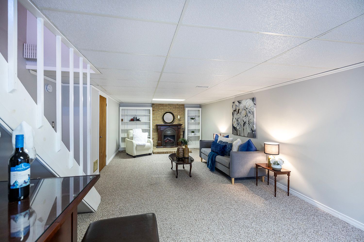
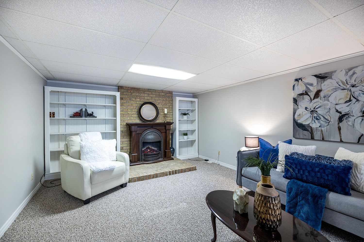
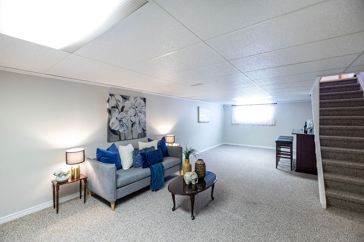
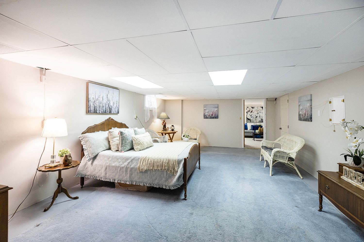
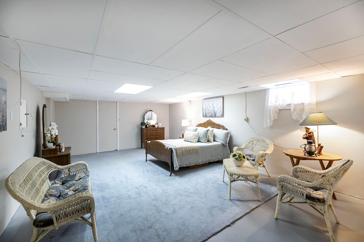
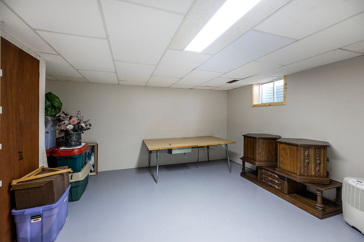
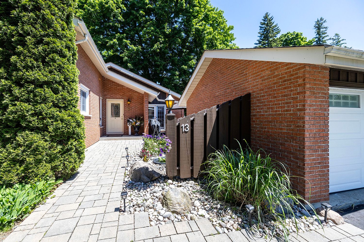
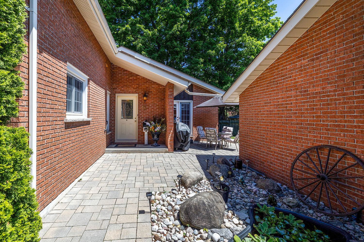
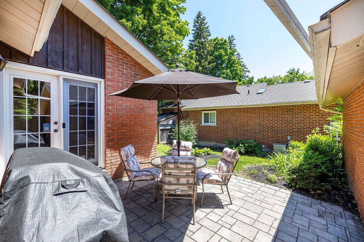
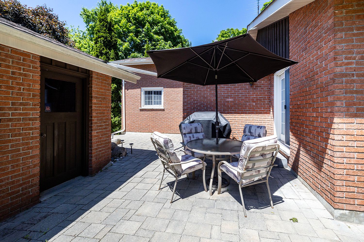
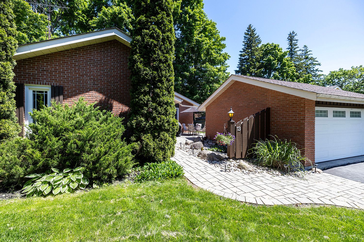
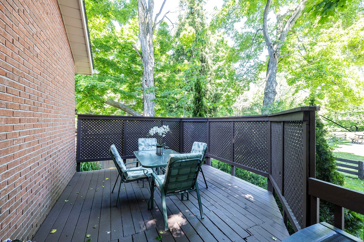
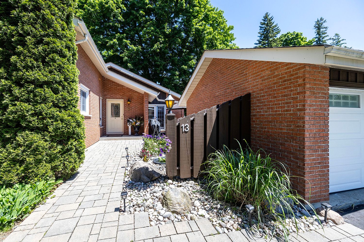
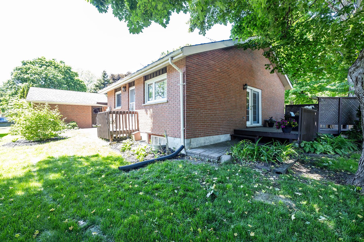
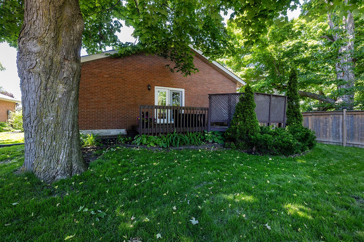
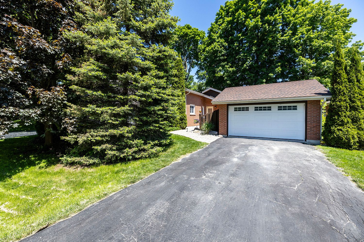
 Properties with this icon are courtesy of
TRREB.
Properties with this icon are courtesy of
TRREB.![]()
SELLER SAYS TRY AN OFFER! Attention Downsizers or First Time Buyers - DON'T MISS OUT on this exceptional Solid Quality Barkey-Built Bungalow in the heart of Cannington's most desirable neighbourhood. With its stunning brick construction, 1 1/2 car garage, and paved double-wide driveway, this charming property is sure to attract attention from discerning buyers. The main level boasts 3 spacious bedrooms, a beautiful bathroom, and a large eat-in kitchen with ample cupboards, pantry and a walk-out to a serene private interlock stone courtyard with a soothing water feature. The expansive living room features hardwood floors, a cozy gas fireplace with open access to the dining room and deck, overlooking a mature treed yard. The lower level, with its separate entrance, offers a versatile space perfect for entertaining or possible potential to bringing the In-Laws, with a large recreation room, electric fireplace, bar, and built-in display shelves. Additional features include an extra bedroom, modern 3-piece bathroom, and office/den or craft room, providing the perfect setup for a home office or hobby space. Conveniently located within walking distance to top-rated schools, restaurants and downtown shopping, this property offers the perfect blend of small-town charm and modern amenities, yet easy access to the GTA, Uxbridge, Markham, Lindsay & Port Perry. A wood privacy fence surrounds three sides of the backyard for Fido & the Kiddies, plus a private deck. DON'T WAIT - Act now to make it yours and start creating lasting memories in this incredible home!
- HoldoverDays: 90
- Architectural Style: Bungalow
- Property Type: Residential Freehold
- Property Sub Type: Detached
- DirectionFaces: East
- GarageType: Detached
- Directions: Hwy 12 to Cameron St W to Country Ln
- Tax Year: 2025
- Parking Features: Private Double
- ParkingSpaces: 4
- Parking Total: 5.5
- WashroomsType1: 1
- WashroomsType1Level: Main
- WashroomsType2: 1
- WashroomsType2Level: Lower
- BedroomsAboveGrade: 3
- BedroomsBelowGrade: 1
- Fireplaces Total: 2
- Interior Features: In-Law Capability, Primary Bedroom - Main Floor, Water Heater Owned, Water Softener
- Basement: Partially Finished
- Cooling: Central Air
- HeatSource: Gas
- HeatType: Forced Air
- LaundryLevel: Lower Level
- ConstructionMaterials: Brick
- Exterior Features: Deck, Patio, Year Round Living
- Roof: Shingles
- Pool Features: None
- Sewer: Sewer
- Foundation Details: Unknown
- Topography: Level
- Parcel Number: 720180036
- LotSizeUnits: Feet
- LotDepth: 121.79
- LotWidth: 60
- PropertyFeatures: Level, School, Fenced Yard, Rec./Commun.Centre, Cul de Sac/Dead End
| School Name | Type | Grades | Catchment | Distance |
|---|---|---|---|---|
| {{ item.school_type }} | {{ item.school_grades }} | {{ item.is_catchment? 'In Catchment': '' }} | {{ item.distance }} |

