$8,995
$1,00056 Park Ridge Drive, Vaughan, ON L0J 1C0
Kleinburg, Vaughan,
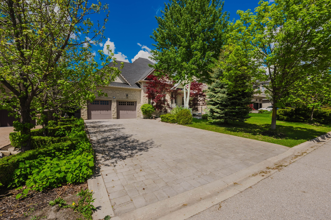
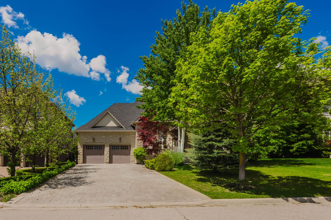
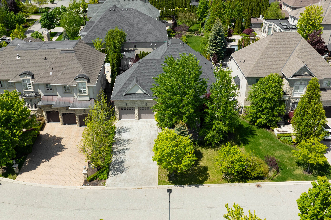
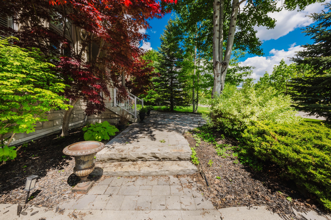
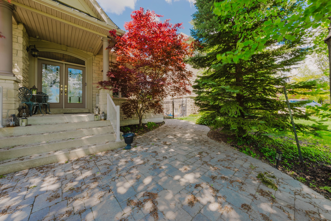
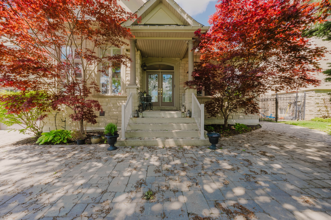
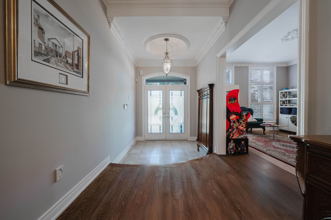
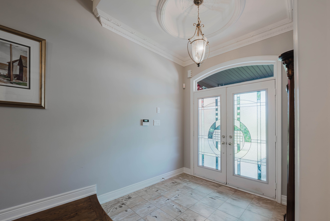
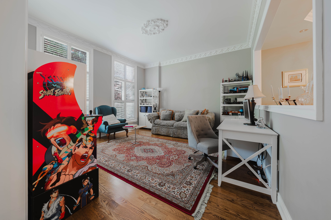
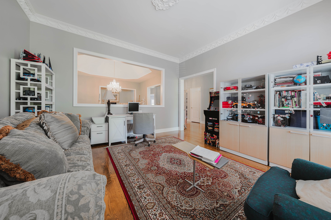
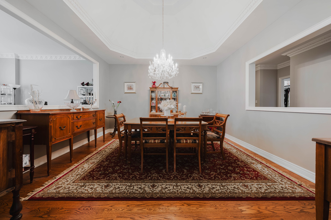
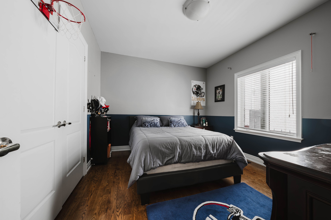
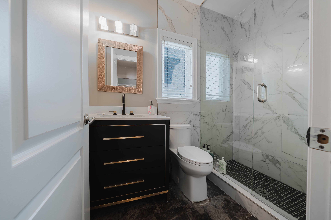
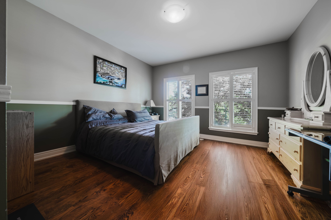
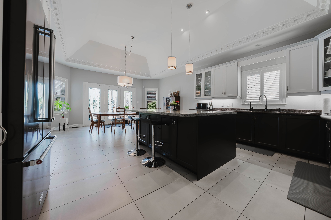
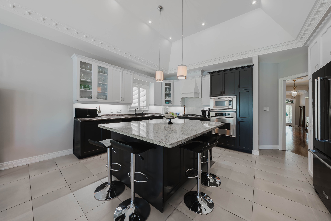
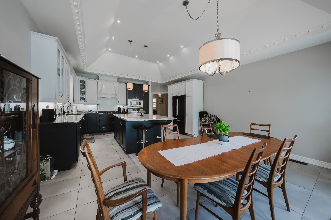
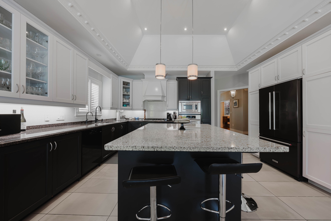
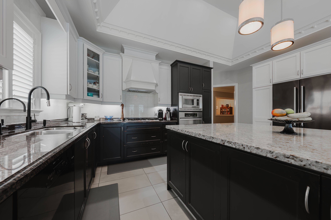
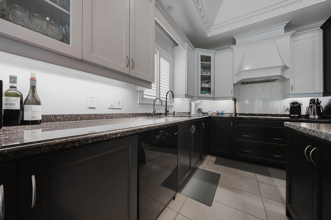
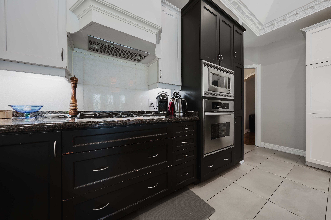
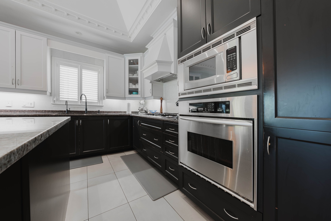
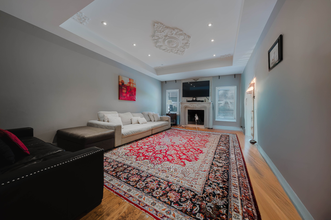
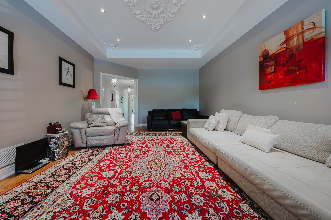
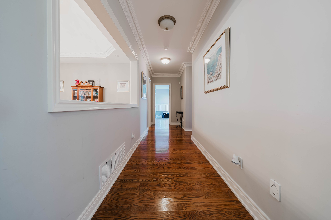
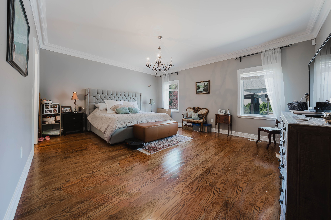
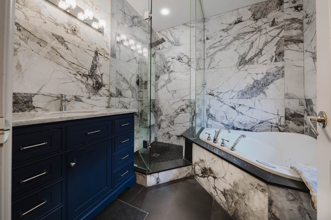
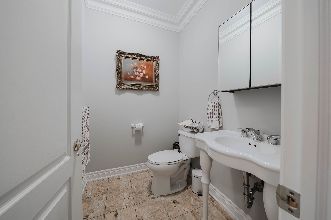

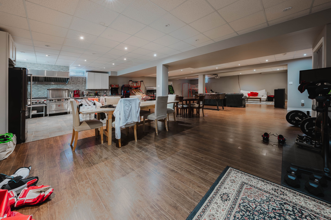
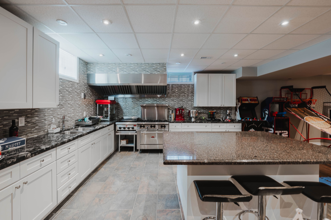
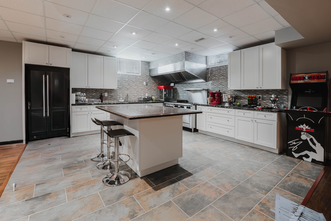
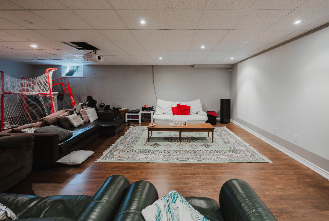
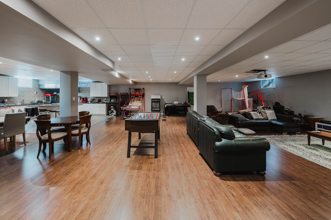
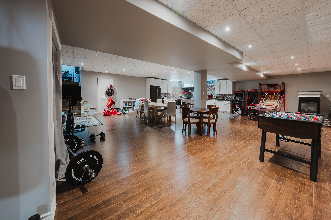
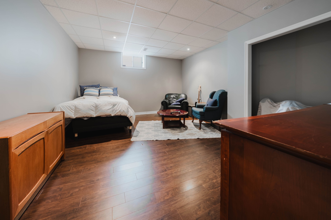
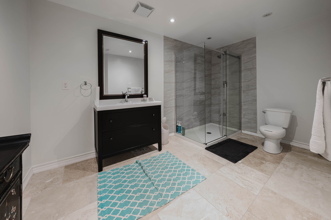
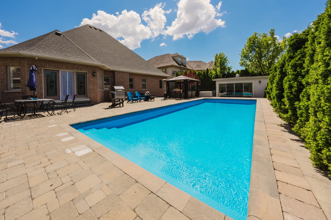
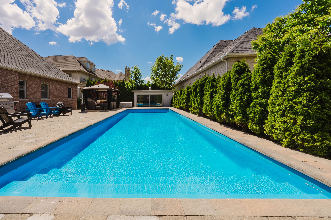
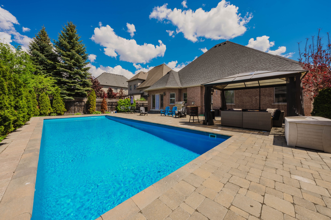
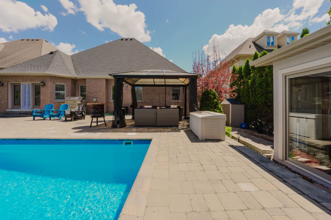
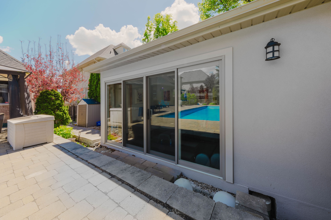
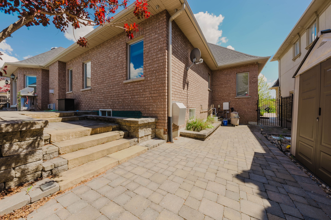
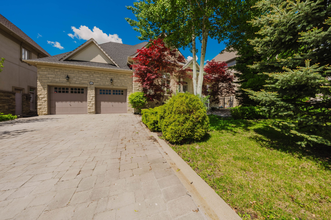
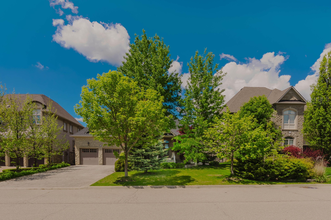
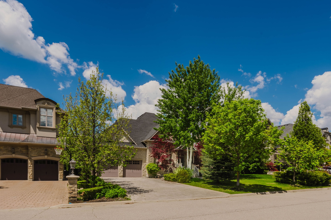
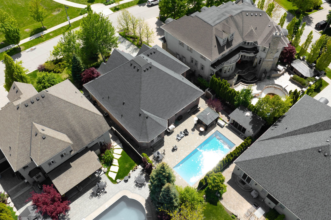


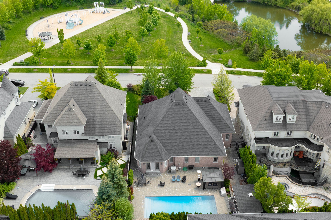
 Properties with this icon are courtesy of
TRREB.
Properties with this icon are courtesy of
TRREB.![]()
Stunning Custom-Built Bungalow in Kleinburg! Just under 3000 sq ft of meticulously designed living space, ideally situated fronting a tranquil park and pond. The main level showcases cathedral dome ceilings, hardwood floors, and a gas fireplace in the family room. The maple kitchen with a center island opens to a backyard oasis featuring an interlocked patio, gazebo, and a year-round heated cabana, all surrounding a large in-ground fiberglass pool. The fully landscaped garden and privacy trees create a serene, private retreat. The lower level offers a separate entrance, industrial-grade kitchen, laminate flooring, a fireplace in the rec room, a dedicated office, and a spacious bedroom perfect for multi-generational living or rental income. Includes pool service and landscaping. Some furnishings are negotiable perfect blend of luxury and comfort in one of Vaughan's most prestigious communities.
- HoldoverDays: 90
- Architectural Style: Bungalow
- Property Type: Residential Freehold
- Property Sub Type: Detached
- DirectionFaces: North
- GarageType: Attached
- Directions: Highway 27 & Major Mac
- ParkingSpaces: 6
- Parking Total: 8
- WashroomsType1: 1
- WashroomsType1Level: Main
- WashroomsType2: 1
- WashroomsType2Level: Main
- WashroomsType3: 1
- WashroomsType3Level: Main
- WashroomsType4: 1
- WashroomsType4Level: Basement
- BedroomsAboveGrade: 3
- BedroomsBelowGrade: 1
- Fireplaces Total: 3
- Interior Features: Other
- Basement: Apartment, Separate Entrance
- Cooling: Central Air
- HeatSource: Gas
- HeatType: Forced Air
- ConstructionMaterials: Brick
- Roof: Asphalt Shingle
- Pool Features: Inground
- Sewer: Sewer
- Foundation Details: Brick
- Parcel Number: 033230474
- LotSizeUnits: Feet
- LotDepth: 138.04
- LotWidth: 72.65
| School Name | Type | Grades | Catchment | Distance |
|---|---|---|---|---|
| {{ item.school_type }} | {{ item.school_grades }} | {{ item.is_catchment? 'In Catchment': '' }} | {{ item.distance }} |

