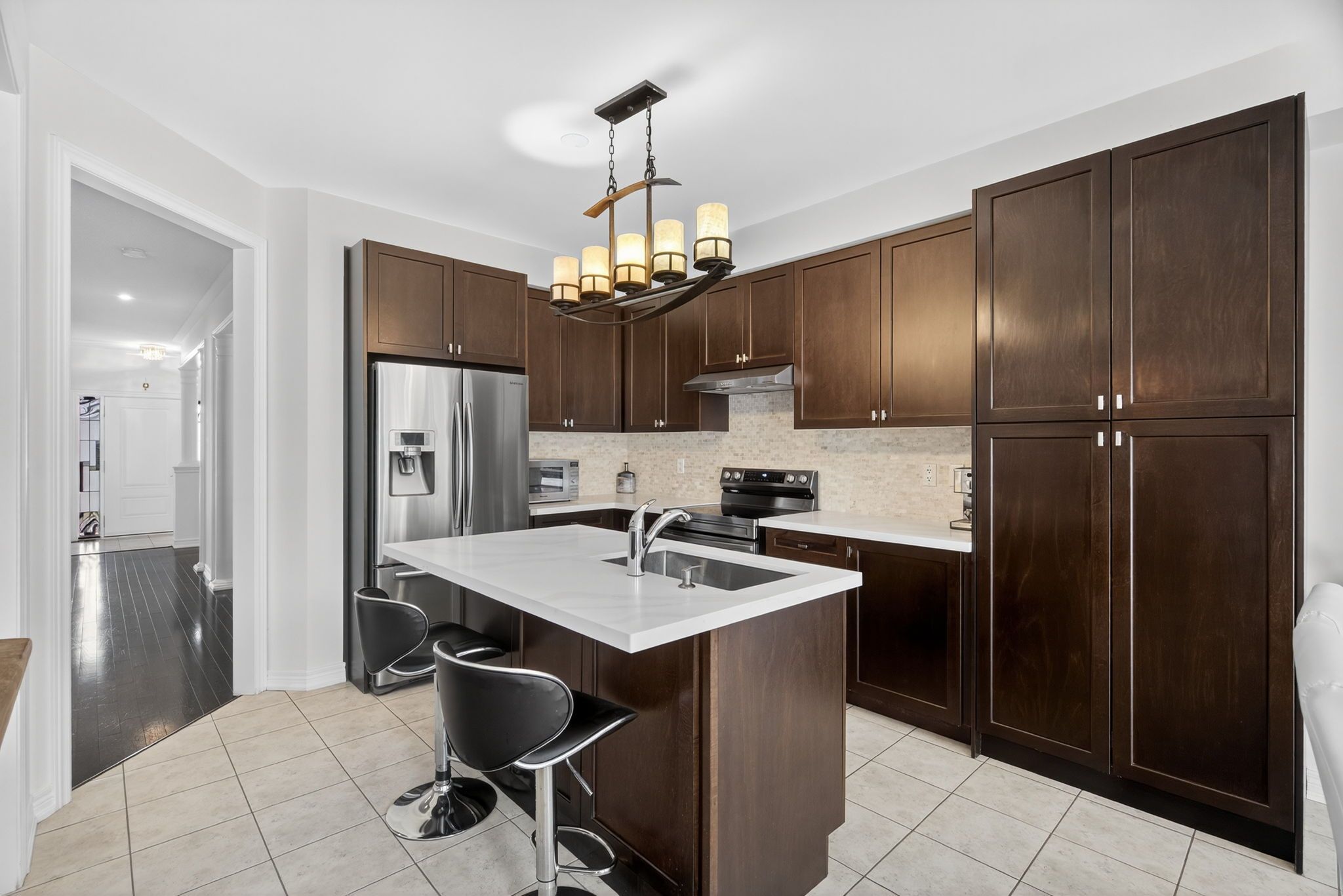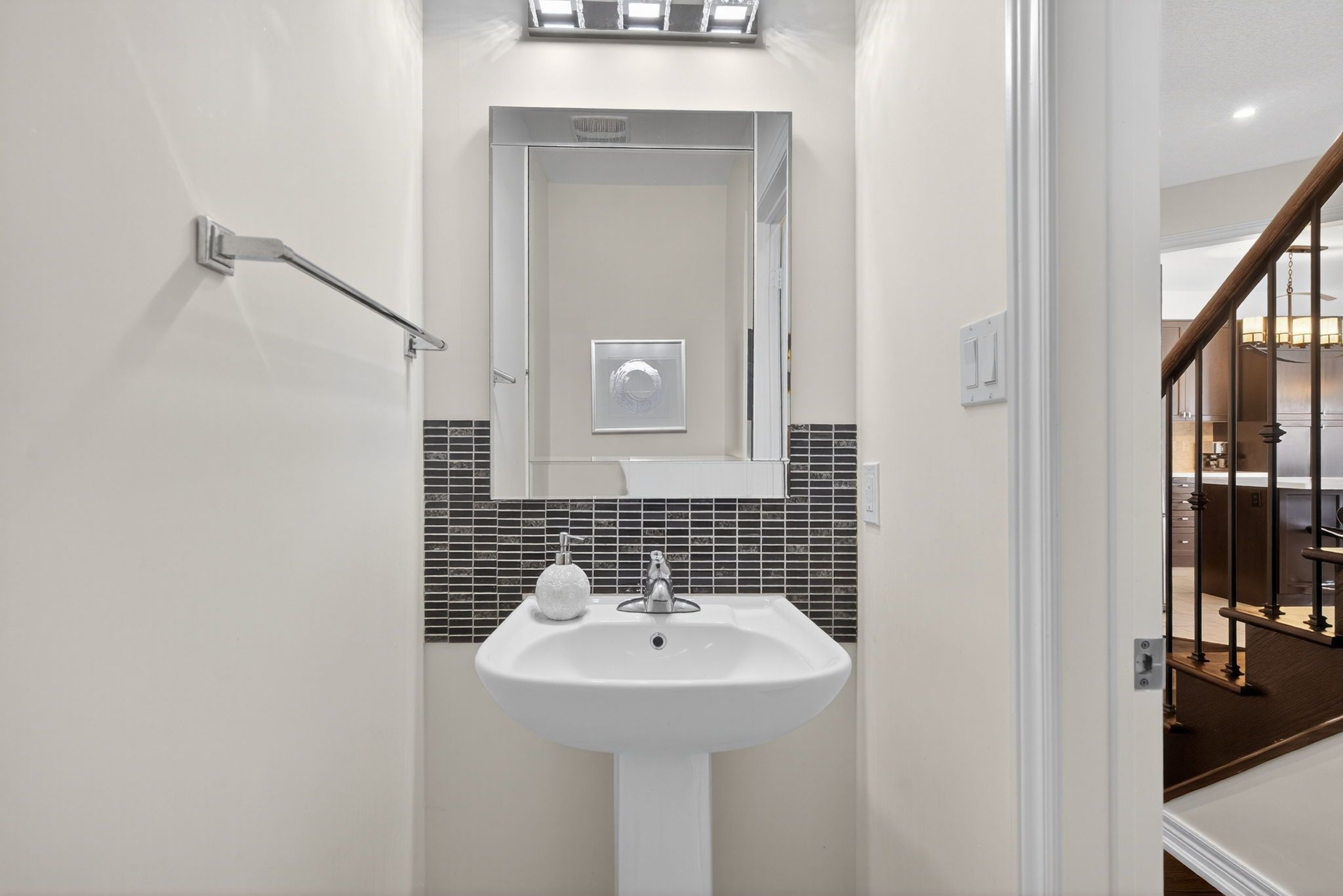$1,858,000
268 Carrier Crescent, Vaughan, ON L6A 4T4
Patterson, Vaughan,


















































 Properties with this icon are courtesy of
TRREB.
Properties with this icon are courtesy of
TRREB.![]()
Spectacular Home Nestled On A Quiet Street In Desirable Patterson Neighbourhood. Positioned On A 45x110ft Lot. Over 3000+ Sqft of Living Space. Great Family Home Featuring 4 Large Bedrooms and 3 Full Baths on 2nd Floor. Gourmet Kitchen W/Granite Counter Thru-Out And Island, Overlooks The Family Room, Perfect For Entertaining. Bright Family Room W/Gas Fireplace. Hardwood Floors Throughout 1st, 2nd Floor And Basement. Main Floor Laundry. Access To Garage. Professionally Finished Basement Featuring Wet Bar, 3-Pc Bath, And Entertainment Area. Conveniently Located Within Walking Distance To High Rated Schools Including French Immersion: Dr. Roberta Bondar PS, St. Cecilia CES, Romeo Dallaire PS. Close To Pheasant Hollow Park, Yummy Market,Highland Farms, Walmart, Marshalls And GO Stations.
- HoldoverDays: 90
- Architectural Style: 2-Storey
- Property Type: Residential Freehold
- Property Sub Type: Detached
- DirectionFaces: South
- GarageType: Built-In
- Directions: Rutherford / Dufferin
- Tax Year: 2025
- ParkingSpaces: 3
- Parking Total: 5
- WashroomsType1: 1
- WashroomsType1Level: Main
- WashroomsType2: 1
- WashroomsType2Level: Basement
- WashroomsType3: 1
- WashroomsType3Level: Second
- WashroomsType4: 2
- WashroomsType4Level: Second
- BedroomsAboveGrade: 4
- BedroomsBelowGrade: 1
- Interior Features: Carpet Free, Central Vacuum, Sauna
- Basement: Finished
- Cooling: Central Air
- HeatSource: Gas
- HeatType: Forced Air
- LaundryLevel: Main Level
- ConstructionMaterials: Brick
- Roof: Shingles
- Pool Features: None
- Sewer: Sewer
- Foundation Details: Concrete
- Parcel Number: 033405125
- LotSizeUnits: Feet
- LotDepth: 109.91
- LotWidth: 44.95
| School Name | Type | Grades | Catchment | Distance |
|---|---|---|---|---|
| {{ item.school_type }} | {{ item.school_grades }} | {{ item.is_catchment? 'In Catchment': '' }} | {{ item.distance }} |

