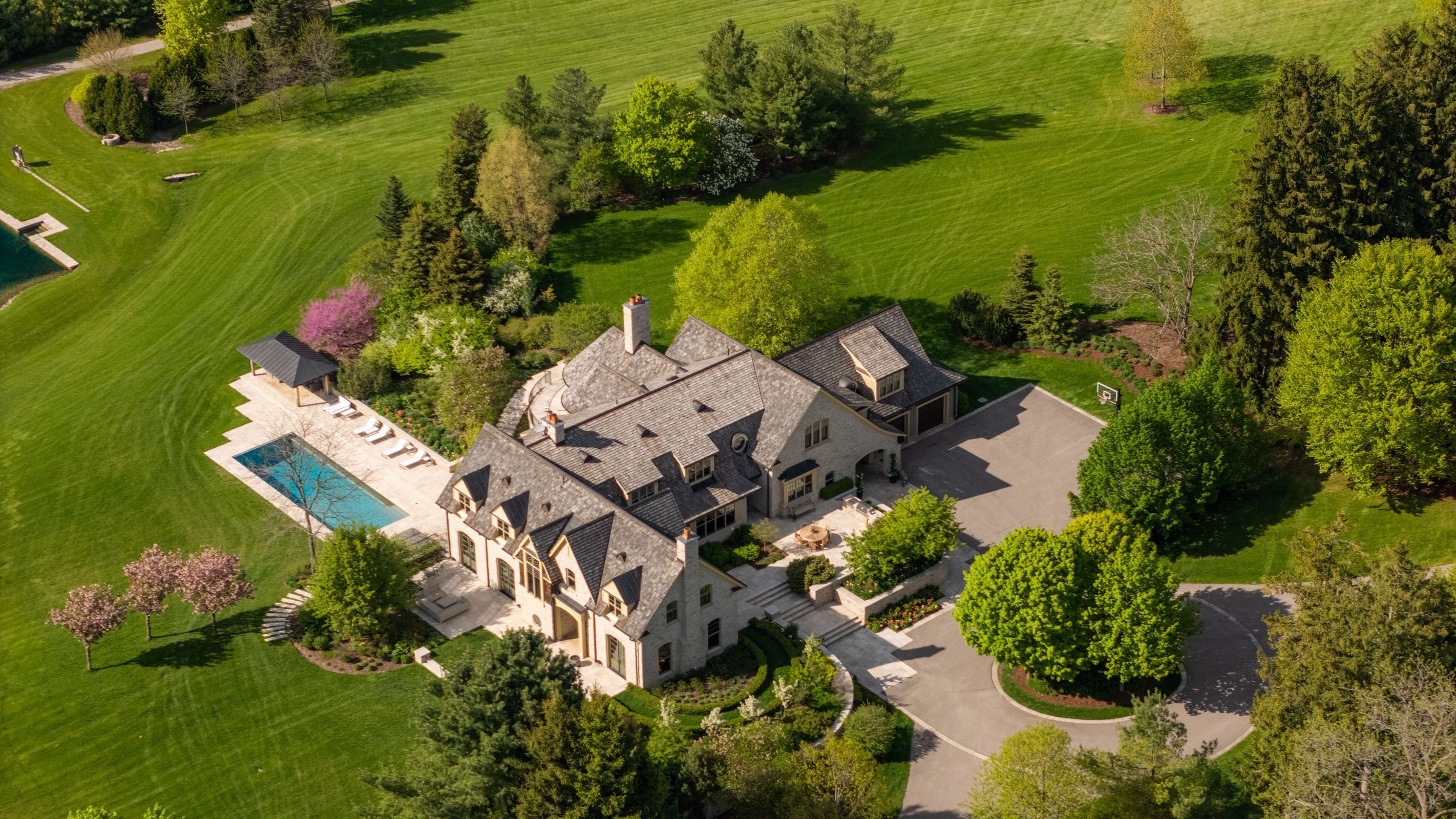$19,900,000
13570 7th Concession Road, King, ON L7B 1K4
Rural King, King,
 Properties with this icon are courtesy of
TRREB.
Properties with this icon are courtesy of
TRREB.![]()
Nestled in the heart of King Townships coveted countryside, this extraordinary 56-acre private estate exemplifies refined country living. Rarely does a property of this calibre come to market, offering a rare opportunity to own a truly exceptional rural retreat. The residence boasts timeless elegance with a natural stone exterior and over 18,000 sq ft of thoughtfully designed living space. Expansive windows frame panoramic views, filling the home with light and seamlessly blending luxury with the serene beauty of its surroundings. At the heart of the home is a chefs kitchen with state-of-the-art appliances, flowing into a formal dining room ideal for entertaining. Multiple wood-burning fireplaces and exquisite millwork highlight the homes superior craftsmanship. Five generous bedrooms, each with spa-inspired ensuites, offer luxurious comfort for family and guests. The lower level is an entertainers dream, featuring a home theatre, full kitchen, and wine cellar. A fully equipped gymnasium includes a basketball court and climbing wall, integrating wellness into daily life. Outdoors, a stunning pool and hot tub are set among stone terraces and lush perennial gardens. A large, spring-fed swimming pond enhances the sense of peace and connection to nature. Equestrians will appreciate professional stables with 8 stalls, four-board paddocks, and an outdoor riding ring. Private trails wind through woods and meadows, ideal for horseback riding or peaceful walks. Additional features include a rustic log cabin, a charming sugar shack for maple syrup making, and a private ski hill with motorized lift. Just under an hour from Toronto, 25 minutes to Pearson, and 10 minutes to King City GO Station. Close to top private schools like SAC, St. Annes, CDS, and Villanova. This is country living at its most luxuriouswhere every detail has been thoughtfully curated.
- Architectural Style: 2-Storey
- Property Type: Residential Freehold
- Property Sub Type: Detached
- DirectionFaces: West
- GarageType: Attached
- Directions: South on 7th Concession from 15th Sideroad
- Tax Year: 2024
- Parking Features: Private
- ParkingSpaces: 20
- Parking Total: 23
- WashroomsType1: 3
- WashroomsType1Level: Main
- WashroomsType2: 2
- WashroomsType2Level: Upper
- WashroomsType3: 1
- WashroomsType3Level: Upper
- WashroomsType4: 1
- WashroomsType4Level: Upper
- WashroomsType5: 2
- WashroomsType5Level: Main
- BedroomsAboveGrade: 5
- BedroomsBelowGrade: 1
- Fireplaces Total: 4
- Interior Features: Generator - Full, Propane Tank, Steam Room, Water Purifier, Water Treatment, Sauna, In-Law Capability
- Basement: Finished with Walk-Out
- Cooling: Central Air
- HeatSource: Ground Source
- HeatType: Forced Air
- LaundryLevel: Main Level
- ConstructionMaterials: Stone
- Exterior Features: Landscaped, Hot Tub, Privacy, Private Pond, Security Gate
- Roof: Shake
- Pool Features: Inground
- Sewer: Septic
- Water Source: Drilled Well
- Foundation Details: Concrete
- Topography: Rolling, Wooded/Treed, Open Space
- Parcel Number: 033640037
- LotSizeUnits: Feet
- LotDepth: 3357.56
- LotWidth: 742.61
- PropertyFeatures: Clear View, Lake/Pond, Part Cleared, Wooded/Treed, Rolling, Skiing
| School Name | Type | Grades | Catchment | Distance |
|---|---|---|---|---|
| {{ item.school_type }} | {{ item.school_grades }} | {{ item.is_catchment? 'In Catchment': '' }} | {{ item.distance }} |


