$1,988,000
78 Monkswood Crescent, Newmarket, ON L3Y 2K1
Central Newmarket, Newmarket,



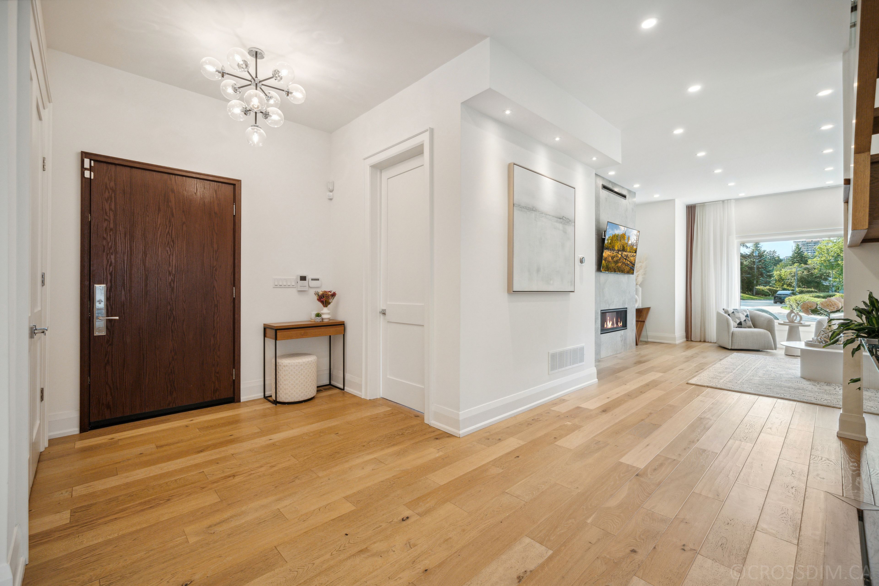




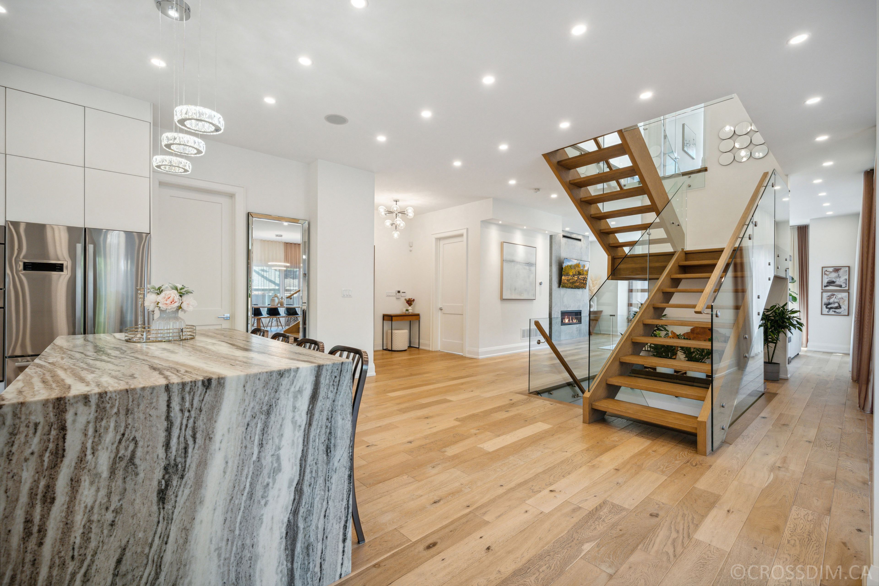













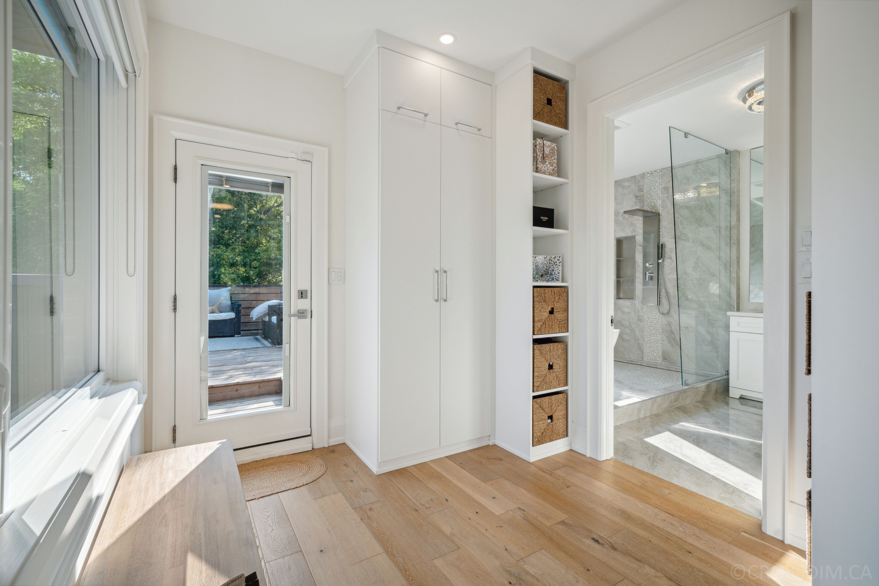

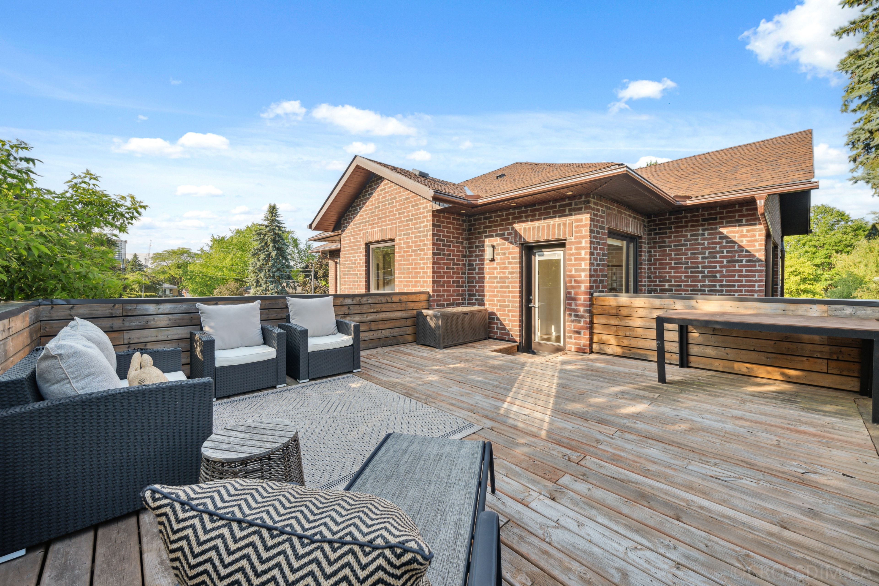
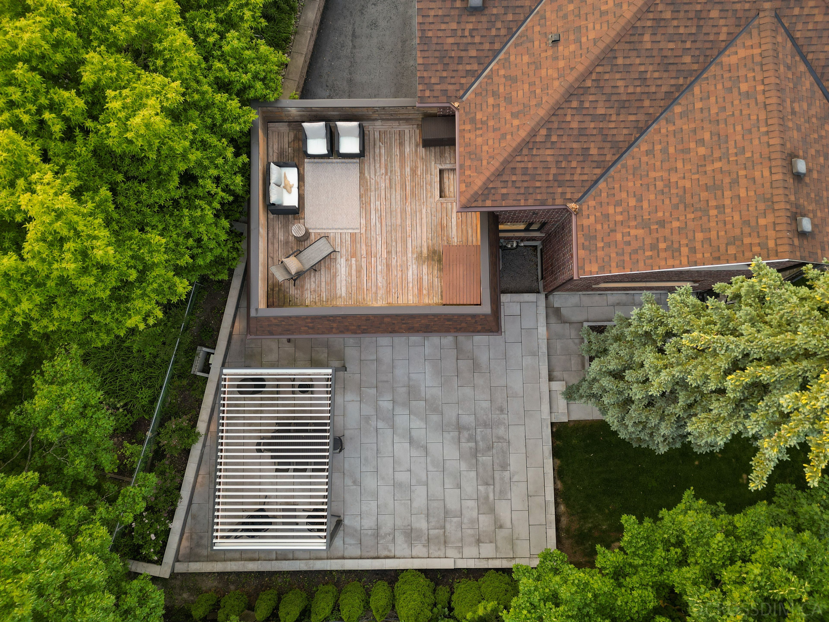






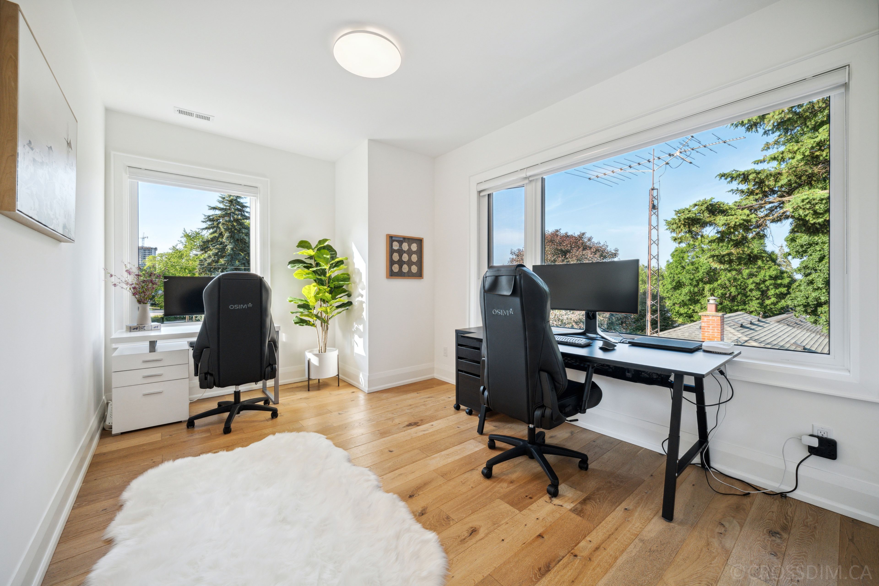









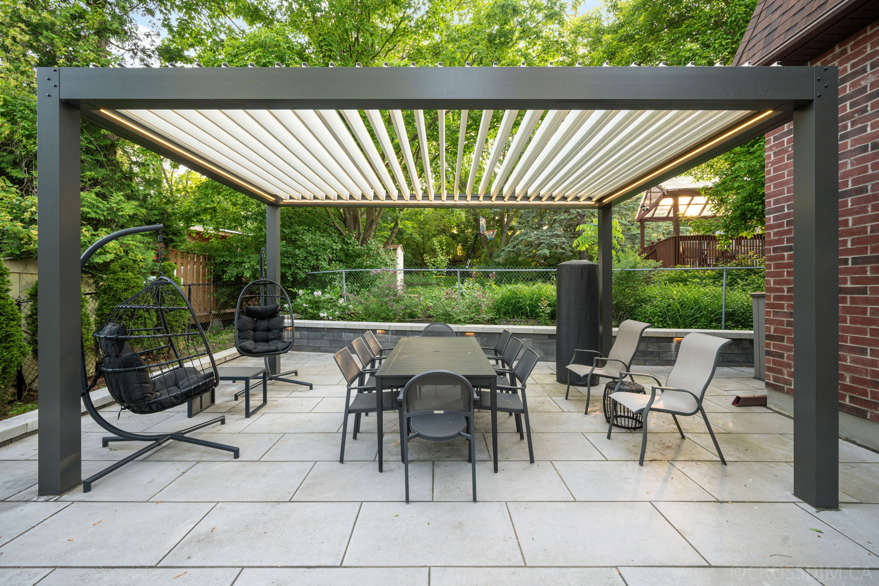







 Properties with this icon are courtesy of
TRREB.
Properties with this icon are courtesy of
TRREB.![]()
LIGHT FILLED LUXURY DETACHED HOME ON A QUIET CRESCENT IN THE HEART OF NEWMARKET Experience refined elegance and modern sophistication in this custom-built luxury residence nestled on a quiet, family-friendly crescent in the heart of Newmarket. This exceptional home combines timeless design and premium finishes. Step inside to discover a striking open-concept layout with 10' ceilings on the main floor and 9' ceilings on both the second level and finished basement. Wide-plank white oak engineered hardwood, complemented by smooth ceilings and a dramatic floating staircase made from solid red oak and glass. Oversized windows flood the space with natural light, offering seamless indoor-outdoor connection and views of the beautifully landscaped pie-shaped lot. The gourmet German Leicht kitchen is a culinary masterpiece, featuring top-of-the-line Bosch appliances, a leathered granite waterfall island, Caesarstone countertops, and panoramic backyard views. A spacious family room with a sleek linear gas fireplace, pot lights, and a built-in DENON speaker system creates the perfect ambiance for entertaining or relaxing. Retreat to the luxurious primary bedroom with a 352 sq ft private walk-out terrace a perfect sanctuary for morning coffee or outdoor yoga. The spa-inspired ensuite includes a rain shower, high-end faucets, KOLLEZI commodes, Italian porcelain tile, and custom California Closets for the ultimate indulgence. The basement soundproofed in-law suite offers a private entrance, full kitchen, 3-piece bathroom, laundry, and living space ideal for multigenerational living, guests, or home office. Located just minutes from Yonge & Davis, Upper Canada Mall, Fairy Lake Park, top-rated schools, public transit, restaurants, and Hwy 404, this home offers the perfect blend of luxury, lifestyle, and everyday convenience.This extraordinary property is a private oasis in the heart of Newmarket where modern design meets everyday comfort. Welcome home.
- HoldoverDays: 90
- Architectural Style: 2-Storey
- Property Type: Residential Freehold
- Property Sub Type: Detached
- DirectionFaces: South
- GarageType: Attached
- Directions: Yonge St And Davis Dr
- Tax Year: 2024
- Parking Features: Private
- ParkingSpaces: 7
- Parking Total: 9
- WashroomsType1: 1
- WashroomsType1Level: Main
- WashroomsType2: 1
- WashroomsType2Level: Second
- WashroomsType3: 1
- WashroomsType3Level: Second
- WashroomsType4: 1
- WashroomsType4Level: Second
- WashroomsType5: 1
- WashroomsType5Level: Basement
- BedroomsAboveGrade: 4
- BedroomsBelowGrade: 1
- Fireplaces Total: 1
- Interior Features: Carpet Free, In-Law Suite, Intercom, Sump Pump, Central Vacuum
- Basement: Apartment, Separate Entrance
- Cooling: Central Air
- HeatSource: Gas
- HeatType: Forced Air
- LaundryLevel: Main Level
- ConstructionMaterials: Brick
- Roof: Asphalt Shingle
- Pool Features: None
- Sewer: Sewer
- Foundation Details: Poured Concrete
- Lot Features: Irregular Lot
- Parcel Number: 036020036
- LotSizeUnits: Feet
- LotDepth: 124.65
- LotWidth: 51.04
- PropertyFeatures: Electric Car Charger, Fenced Yard, Park, Public Transit, School, Hospital
| School Name | Type | Grades | Catchment | Distance |
|---|---|---|---|---|
| {{ item.school_type }} | {{ item.school_grades }} | {{ item.is_catchment? 'In Catchment': '' }} | {{ item.distance }} |

