$1,899,990
27 Emerald Heights Drive, Whitchurch-Stouffville, ON L4A 0C8
Rural Whitchurch-Stouffville, Whitchurch-Stouffville,

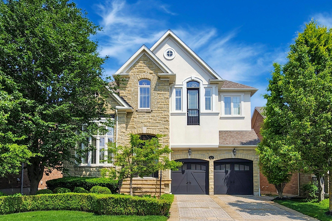
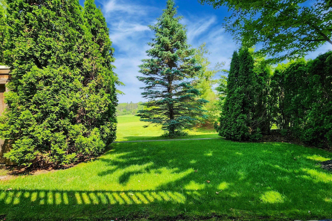
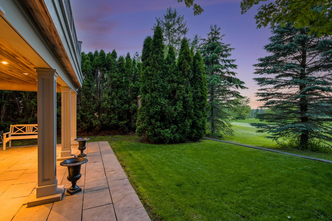
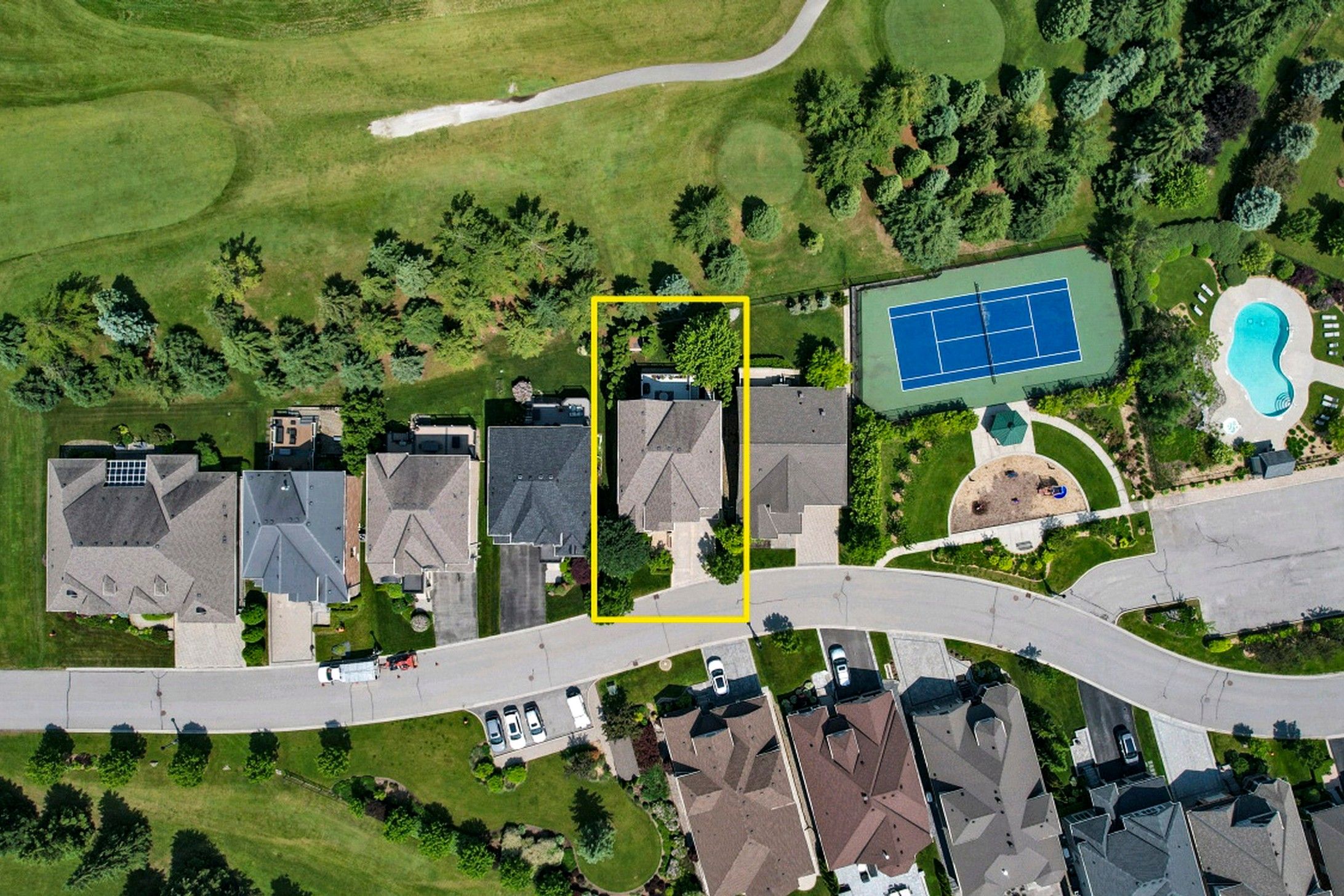
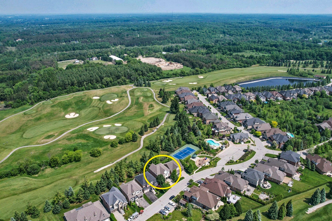
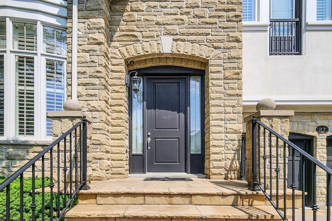
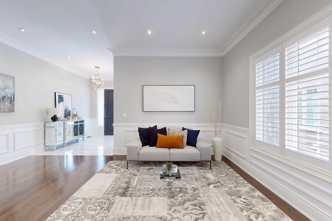
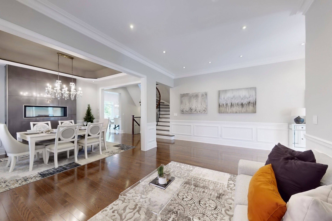
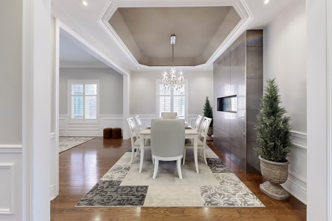
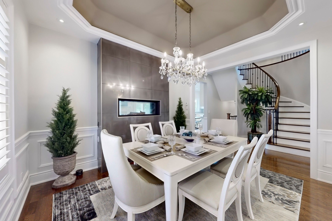
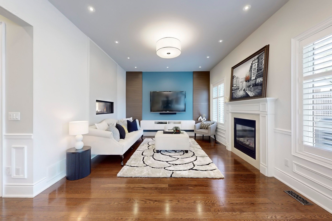
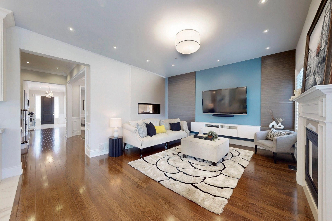

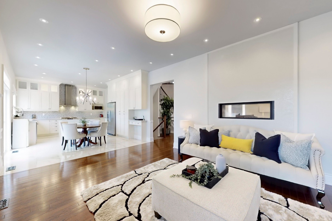
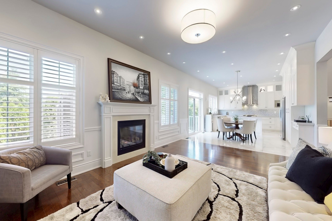
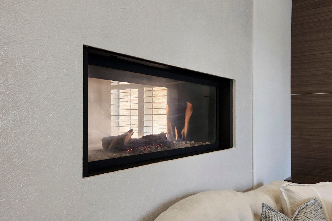
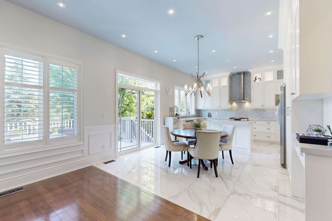
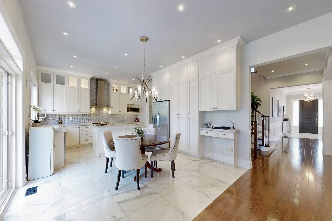
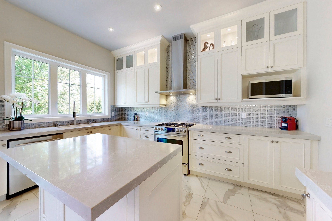
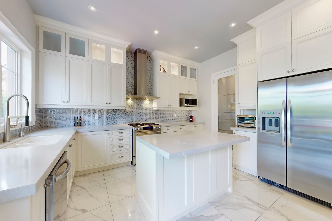
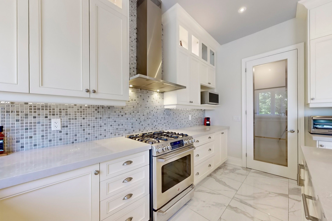

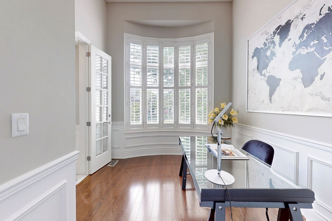
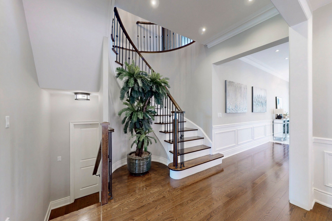
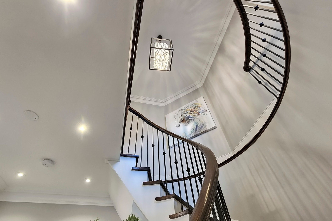
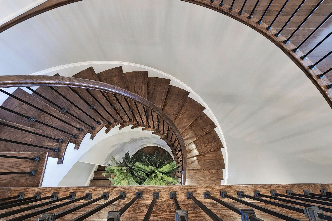
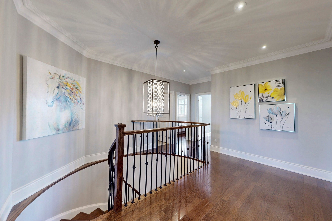
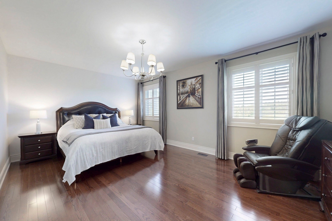
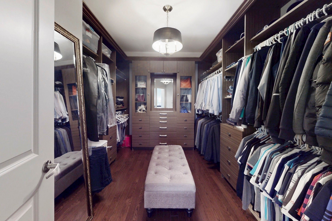
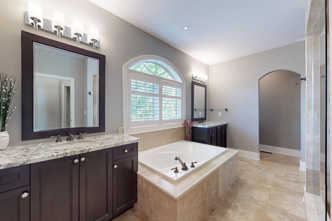
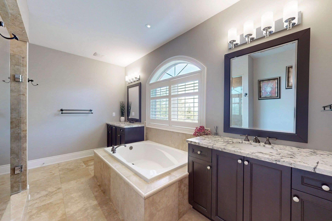
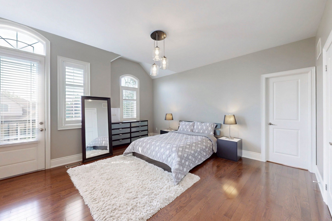
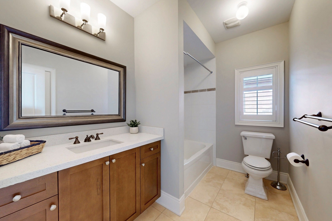
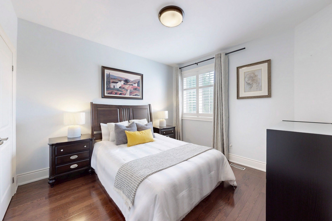
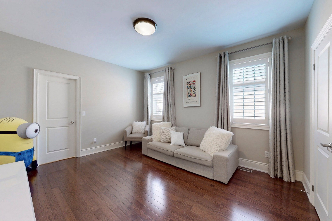

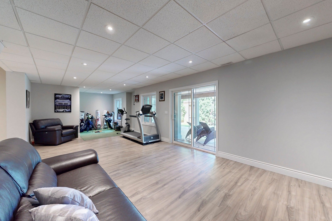
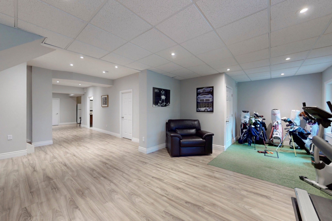
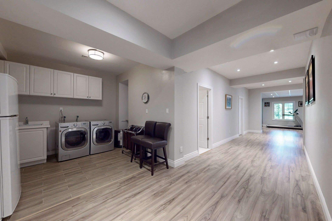
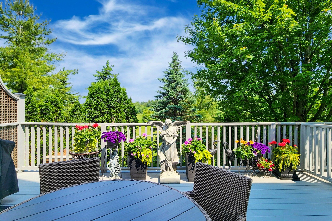
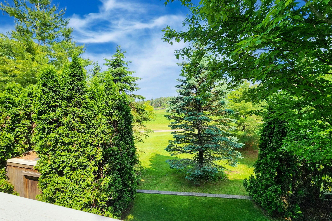
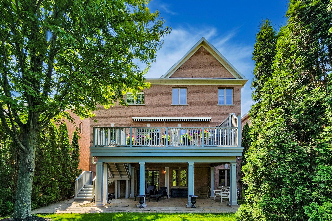
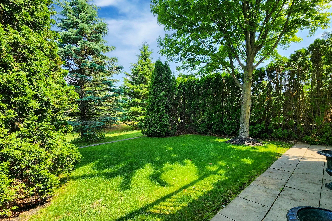
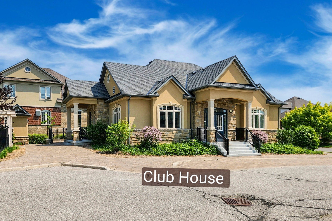
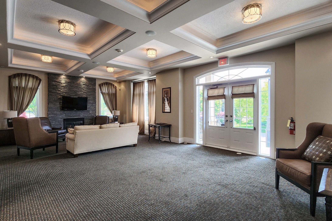
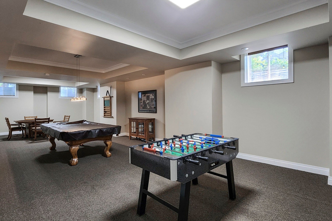
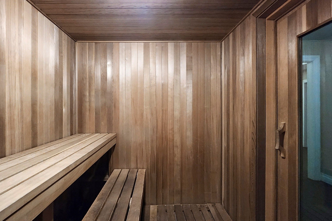
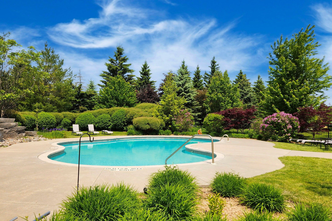
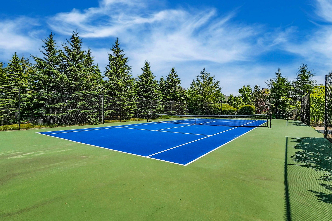
 Properties with this icon are courtesy of
TRREB.
Properties with this icon are courtesy of
TRREB.![]()
Welcome to 27 Emerald Heights Drive, a fully renovated luxury home nestled in the prestigious Emerald Hills Golf Club gated community. Premium lot backing directly onto the 8th hole, this rare gem offers breathtaking panoramic views of the rolling fairways from your private, professionally landscaped backyard with two-level Ipe wood deck *The elegant stone exterior and professionally landscaped front yard offer curb appeal and a warm welcome into this exquisite residence *Over 3,100 SF above grade plus additional 1,500 SF a walk-out professionally finished basement, thoughtfully designed for refined living and entertaining *10' ceilings on main floor, 9' ceilings on upper and lower levels, office on main floor *Imported 18 X 24 Italian marble/porcelain flooring *Two-sided designer fireplace in the dining area *Chefs dream kitchen with extended cabinetry, quartz counters, display units, crown molding & high-end fixtures *Elegant 15 waffle ceiling in the library with wainscoting *Rich hardwood flooring throughout the entire house *Walk-out finished basement with additional living space for family or guests *This private, resort-style community offers exceptional amenities with a lower monthly condo fee of $962, covering water, sewage, community snow removal, and full access to the clubhouse, swimming pool, hot tub, sauna, tennis courts, fitness center, meeting room, party room with kitchen, outdoor childrens playground, and more...
- HoldoverDays: 90
- Architectural Style: 2-Storey
- Property Type: Residential Freehold
- Property Sub Type: Detached
- DirectionFaces: North
- GarageType: Attached
- Directions: Warden/Bloomington
- Tax Year: 2024
- Parking Features: Private
- ParkingSpaces: 2
- Parking Total: 4
- WashroomsType1: 1
- WashroomsType1Level: Second
- WashroomsType2: 1
- WashroomsType2Level: Main
- WashroomsType3: 2
- WashroomsType3Level: Second
- WashroomsType4: 1
- WashroomsType4Level: Basement
- BedroomsAboveGrade: 4
- BedroomsBelowGrade: 1
- Fireplaces Total: 2
- Interior Features: Central Vacuum
- Basement: Finished with Walk-Out
- Cooling: Central Air
- HeatSource: Gas
- HeatType: Forced Air
- LaundryLevel: Lower Level
- ConstructionMaterials: Stone, Stucco (Plaster)
- Exterior Features: Deck
- Roof: Asphalt Shingle
- Pool Features: Community, Outdoor
- Sewer: Sewer
- Foundation Details: Concrete
- Parcel Number: 296770006
- LotSizeUnits: Feet
- LotDepth: 115.42
- LotWidth: 52.1
- PropertyFeatures: Golf
| School Name | Type | Grades | Catchment | Distance |
|---|---|---|---|---|
| {{ item.school_type }} | {{ item.school_grades }} | {{ item.is_catchment? 'In Catchment': '' }} | {{ item.distance }} |

