$1,199,000
122 Mckenzie Way, Bradford West Gwillimbury, ON L3Z 4J4
Bradford, Bradford West Gwillimbury,
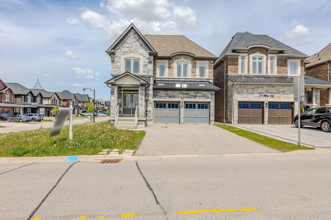

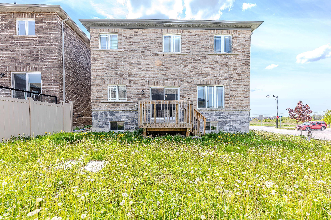
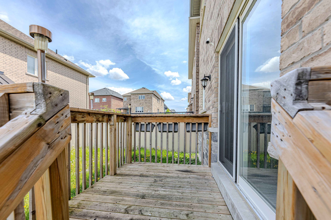
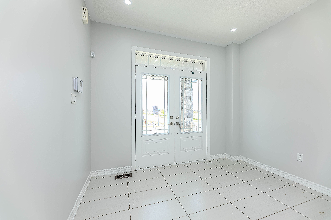
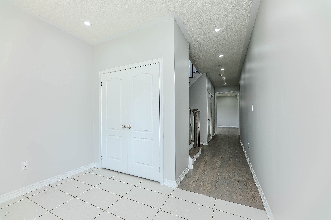
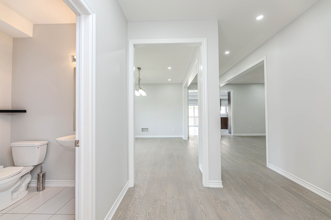

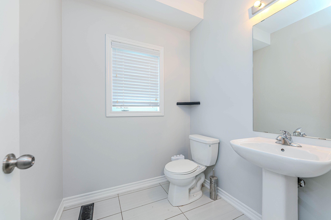
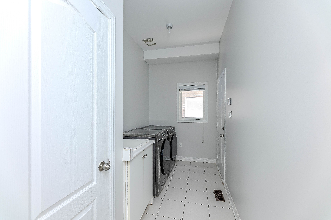
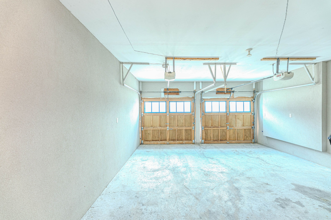
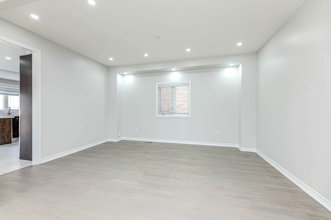
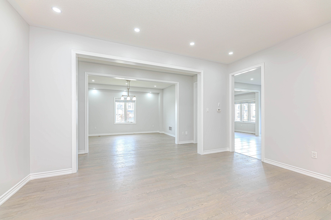
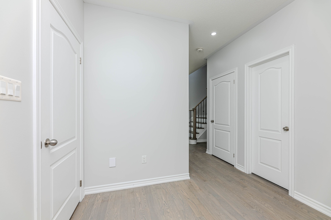
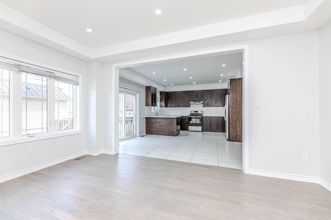
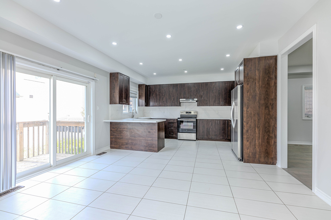
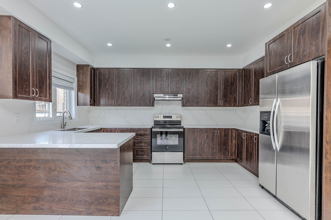
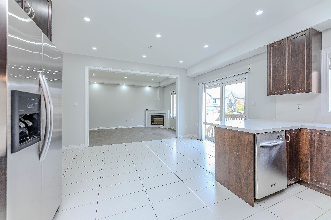
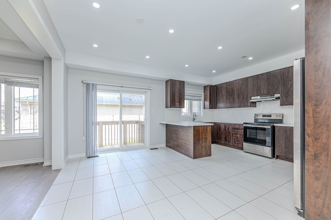
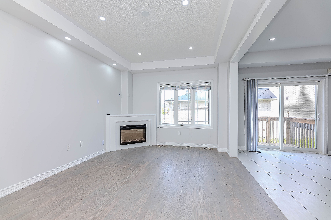
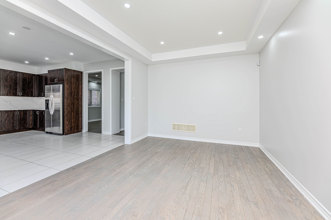
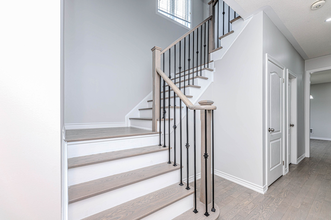
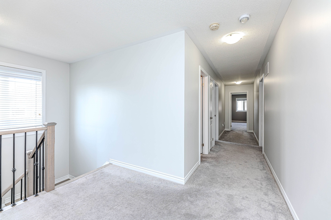
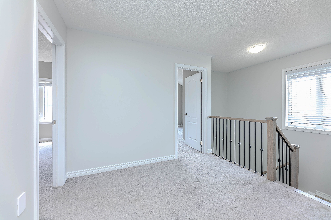
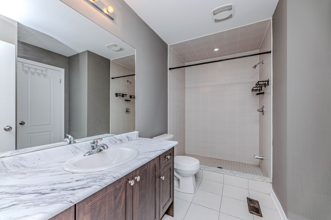
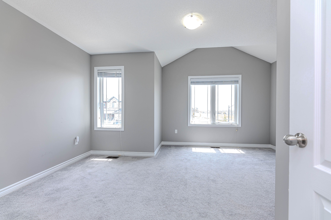
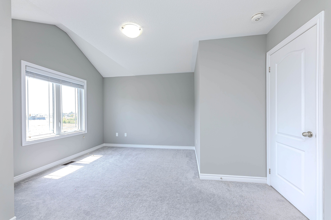
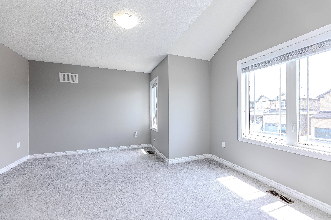
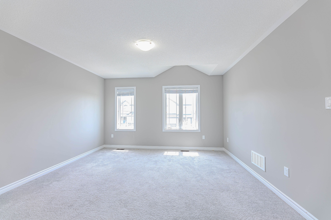
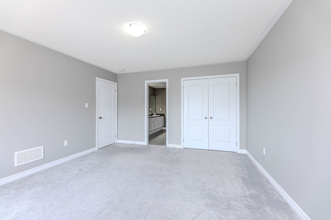
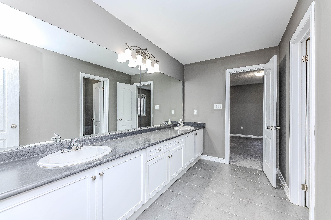
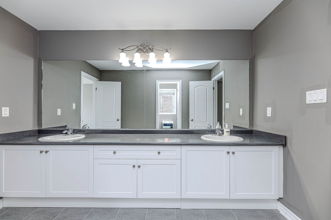
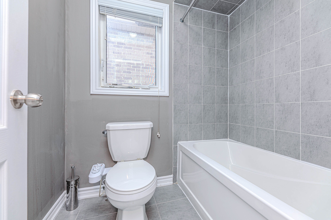
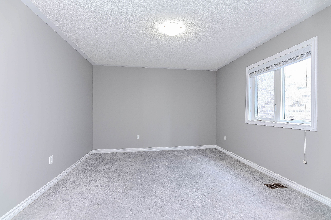
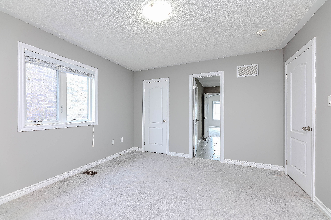
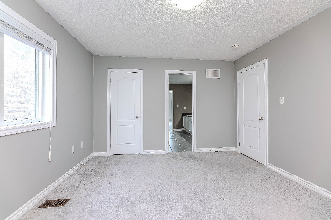
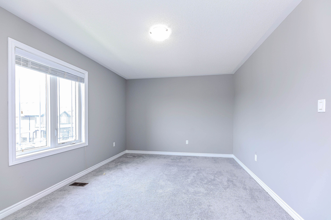
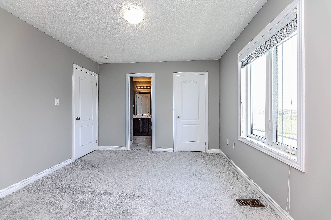
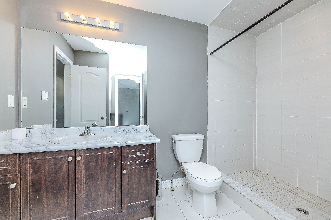
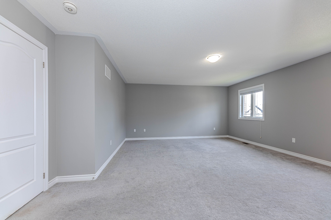
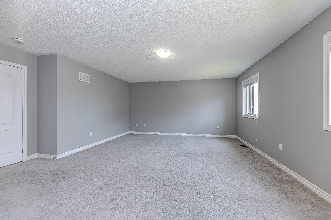
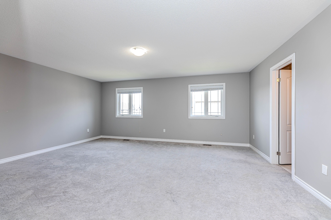

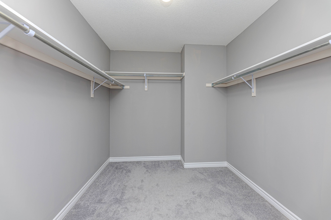
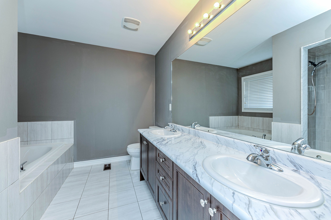
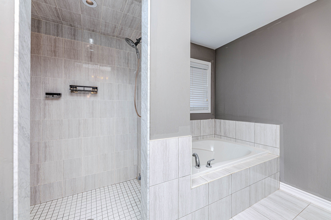
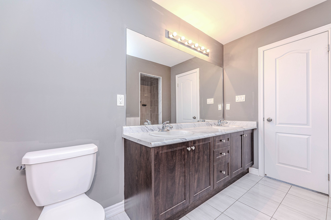
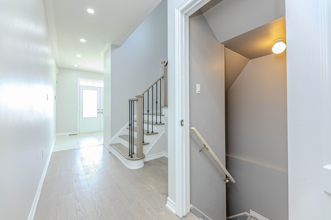
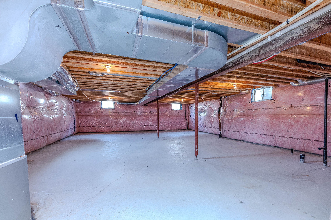
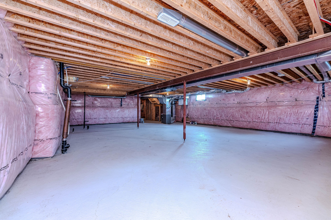
 Properties with this icon are courtesy of
TRREB.
Properties with this icon are courtesy of
TRREB.![]()
Elegant & Expansive! Welcome to this impressive 5-bedroom Lexington model offering nearly 3,200 sq ft of beautifully updated living space. Featuring a bright and spacious family room with a cozy fireplace, a sleek modern kitchen with brand-new porcelain countertops and backsplash, stainless steel appliances, 9-foot ceilings, fresh paint throughout, and plenty of pot lights. The sun-filled breakfast area opens directly to the backyard. The luxurious primary suite boasts a large walk-in closet and a spa-like 5-piece ensuite. A stylish second-floor library adds charm and functionality. Perfectly situated close to schools, parks, Walmart, GO Transit, and more.
- HoldoverDays: 90
- Architectural Style: 2-Storey
- Property Type: Residential Freehold
- Property Sub Type: Detached
- DirectionFaces: North
- GarageType: Built-In
- Directions: 8th Line & Noble Dr.
- Tax Year: 2024
- Parking Features: Private
- ParkingSpaces: 2
- Parking Total: 4
- WashroomsType1: 1
- WashroomsType1Level: Main
- WashroomsType2: 1
- WashroomsType2Level: Second
- WashroomsType3: 1
- WashroomsType3Level: Second
- WashroomsType4: 1
- WashroomsType4Level: Second
- BedroomsAboveGrade: 5
- Interior Features: Other
- Basement: Full
- Cooling: Central Air
- HeatSource: Gas
- HeatType: Forced Air
- ConstructionMaterials: Brick, Stone
- Roof: Unknown
- Pool Features: None
- Sewer: Sewer
- Foundation Details: Unknown
- Parcel Number: 580331316
- LotSizeUnits: Feet
- LotDepth: 106.43
- LotWidth: 34.6
| School Name | Type | Grades | Catchment | Distance |
|---|---|---|---|---|
| {{ item.school_type }} | {{ item.school_grades }} | {{ item.is_catchment? 'In Catchment': '' }} | {{ item.distance }} |

