$4,999,800
52 Norman Drive, King, ON L7B 1J2
King City, King,
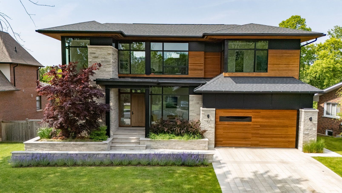
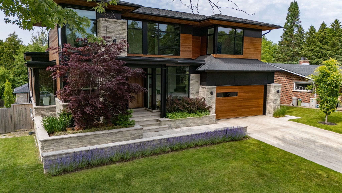
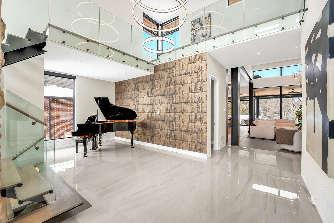
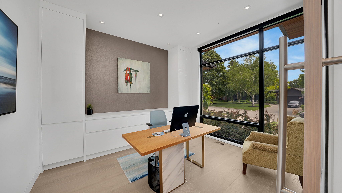
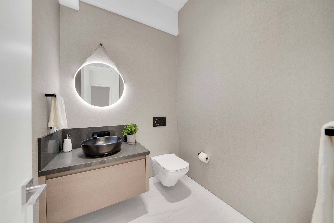
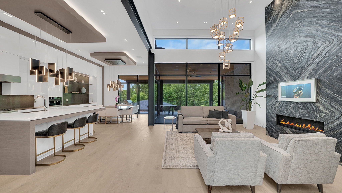
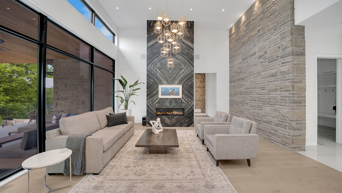
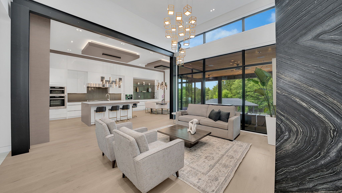
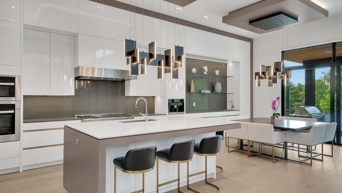
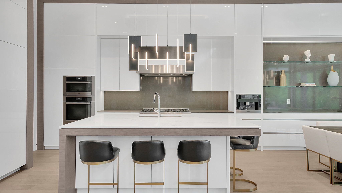
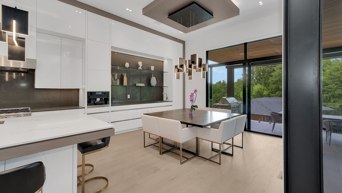

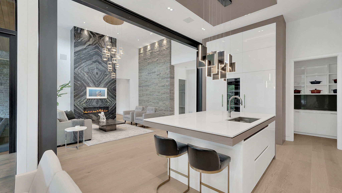
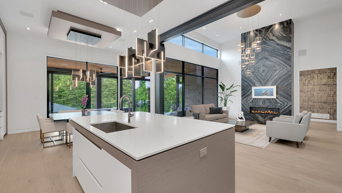
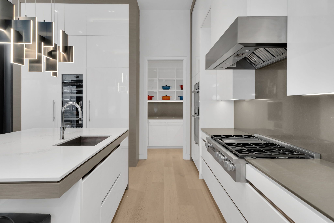

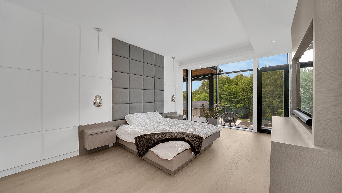
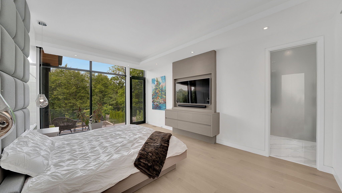
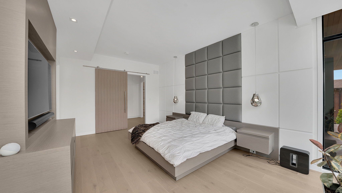
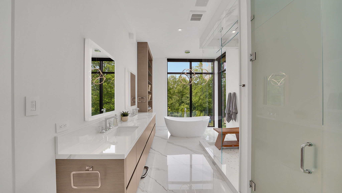
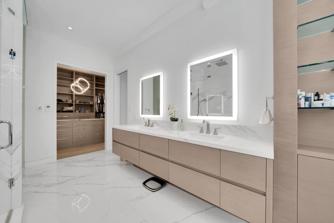
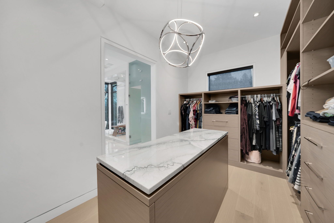
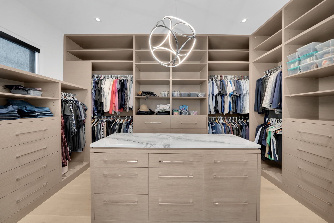
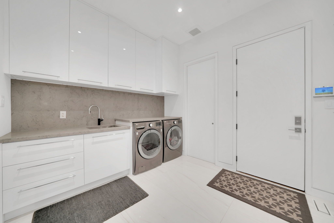
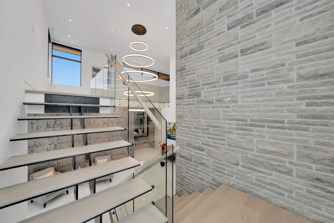
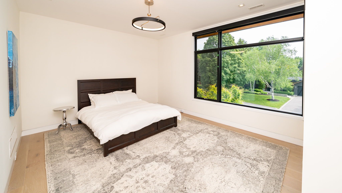
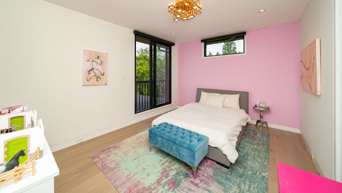
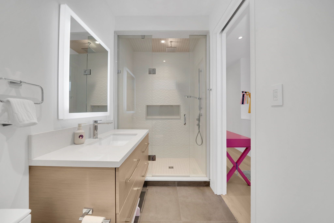
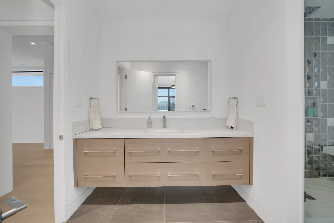
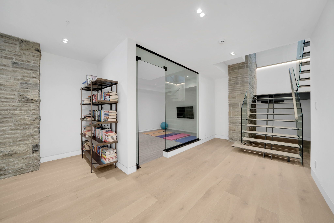
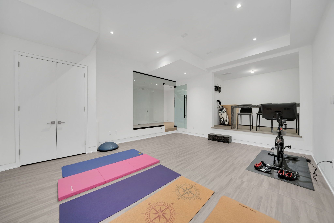
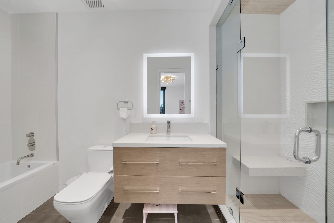
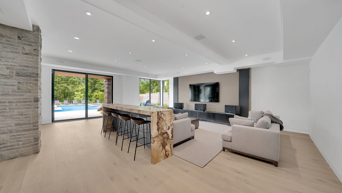
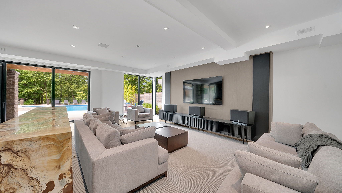
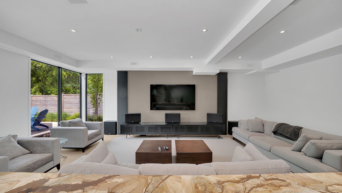
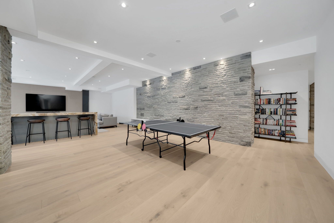
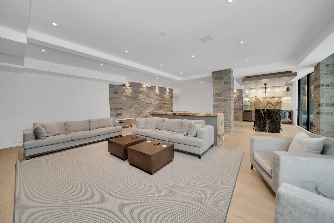
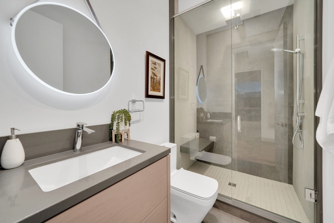
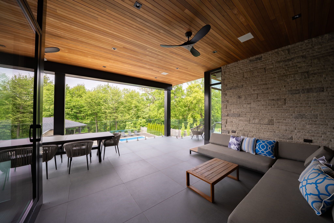
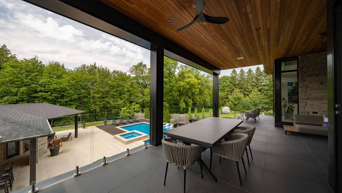
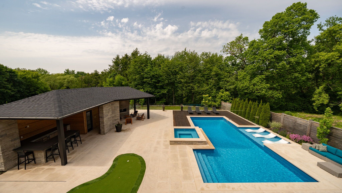
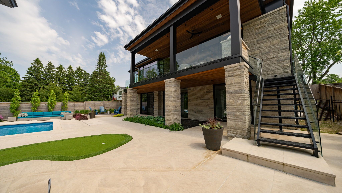
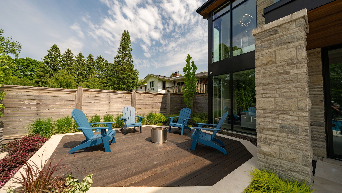
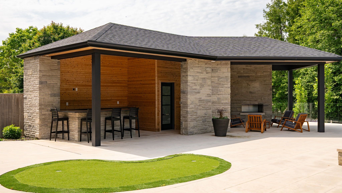
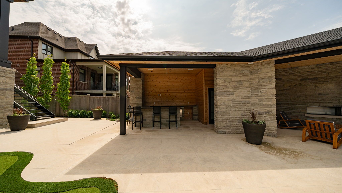
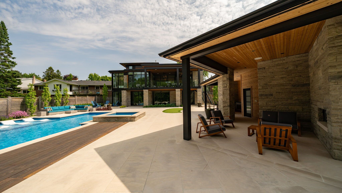
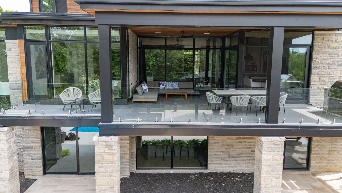
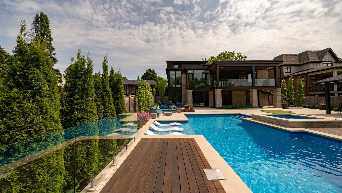
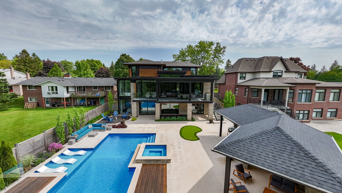
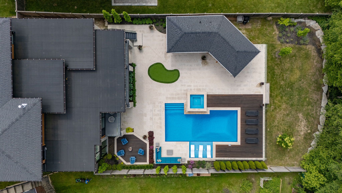
 Properties with this icon are courtesy of
TRREB.
Properties with this icon are courtesy of
TRREB.![]()
A masterpiece by David Small Designs, this architectural gem offers an elevated lifestyle with cutting-edge design and sophisticated finishes for the most discerning buyer. Soaring 10-20 ft ceilings, expansive floor-to-ceiling windows, wide-plank 8 white oak hardwood, and Eurofase designer lighting create a showstopping backdrop for everyday living and entertaining. - Smart home automation throughout (Lutron, Sonos) seamlessly blends technology with comfort. The open-concept chefs kitchen is a culinary dream, featuring premium Miele appliances and a spacious walk-in butlers' pantry. - Indulge in the bespoke main floor primary suite offering privacy, elegance, W/o to balcony, ravine views and custom millwork throughout. The second-floor family room can easily be converted into an additional bedroom to suit your needs. - The premium walkout basement is designed for both relaxation and entertainment, featuring a serene yoga studio, sophisticated cocktail lounge, and an inviting media room. Step outside to your private backyard oasis complete with an inground saltwater pool, hot tub, covered loggia, and a cabana with a cozy fireplace. Fully landscaped with elegant Indiana limestone and backing onto a tranquil ravine, this outdoor space offers unmatched privacy and natural beauty. - Additional Highlights: Heated driveway and walk way, Heated Floors,Impeccable craftsmanship & attention to every detail! - Located Mins To Highway 400, go train, Kings Finest Schools ( Country Day/Villa Nova/ King City High) walking distance to restaurants, amenities, Parks and walking trails.
- HoldoverDays: 120
- Architectural Style: 2-Storey
- Property Type: Residential Freehold
- Property Sub Type: Detached
- DirectionFaces: North
- GarageType: Attached
- Directions: King Rd/ Keele St
- Tax Year: 2025
- Parking Features: Private
- ParkingSpaces: 4
- Parking Total: 6
- WashroomsType1: 1
- WashroomsType1Level: Main
- WashroomsType2: 1
- WashroomsType2Level: Main
- WashroomsType3: 1
- WashroomsType3Level: Second
- WashroomsType4: 1
- WashroomsType4Level: Second
- WashroomsType5: 1
- WashroomsType5Level: Lower
- BedroomsAboveGrade: 3
- BedroomsBelowGrade: 2
- Fireplaces Total: 2
- Interior Features: Central Vacuum, Air Exchanger, Auto Garage Door Remote, Brick & Beam, Built-In Oven, Carpet Free, ERV/HRV, On Demand Water Heater, Primary Bedroom - Main Floor, Water Treatment
- Basement: Finished with Walk-Out
- Cooling: Central Air
- HeatSource: Gas
- HeatType: Forced Air
- LaundryLevel: Main Level
- ConstructionMaterials: Stone, Wood
- Exterior Features: Built-In-BBQ, Deck, Hot Tub, Landscaped, Lawn Sprinkler System, Lighting, Patio, Year Round Living
- Roof: Shingles, Flat
- Pool Features: Inground
- Sewer: Sewer
- Foundation Details: Poured Concrete
- Topography: Level
- Parcel Number: 033700326
- LotSizeUnits: Feet
- LotDepth: 200
- LotWidth: 75.06
- PropertyFeatures: Clear View, Fenced Yard, Park, Public Transit, Ravine, School Bus Route
| School Name | Type | Grades | Catchment | Distance |
|---|---|---|---|---|
| {{ item.school_type }} | {{ item.school_grades }} | {{ item.is_catchment? 'In Catchment': '' }} | {{ item.distance }} |

