$1,550,000
73 Winston Castle Drive, Markham, ON L6C 2B5
Berczy, Markham,
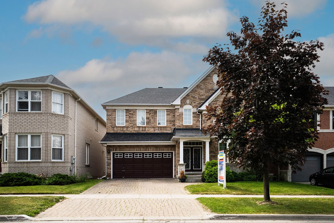
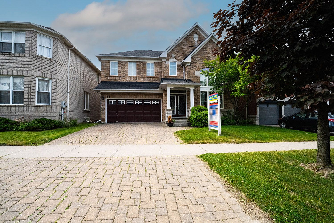
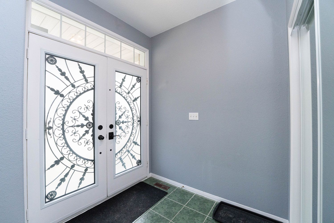
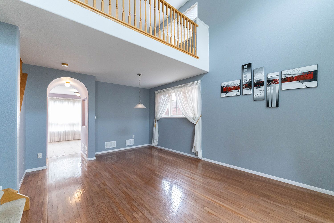
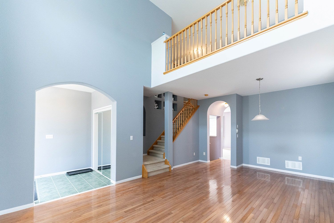
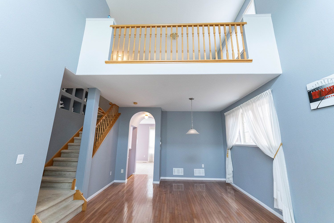
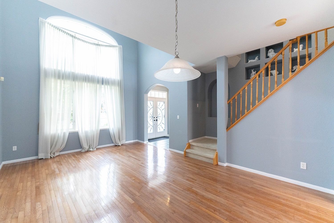
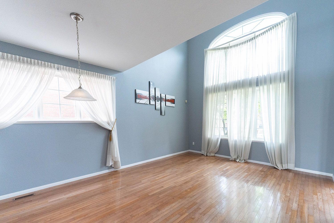
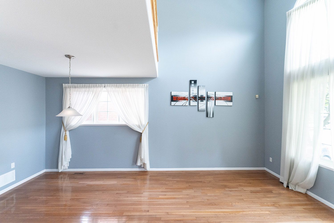
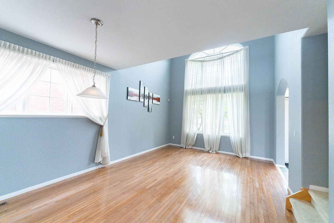
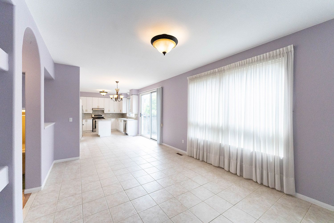
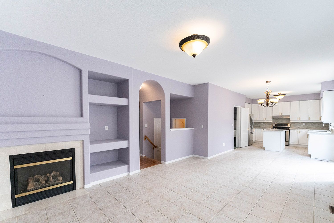
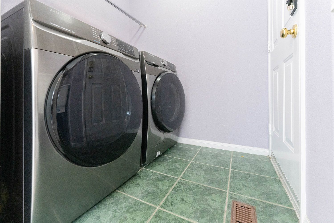
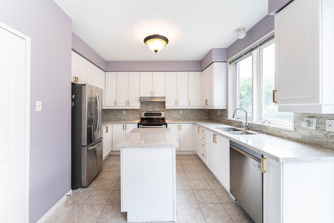
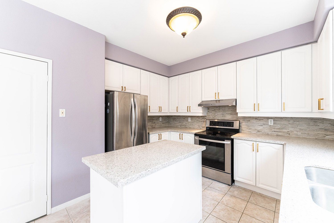
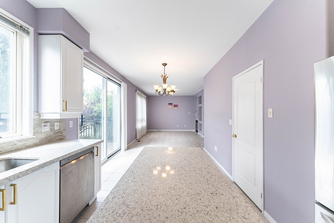
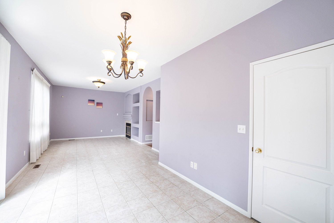
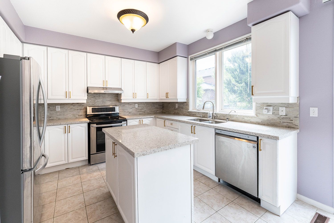
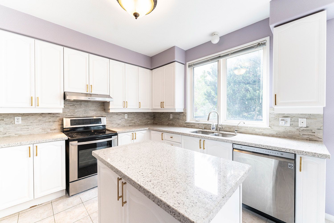
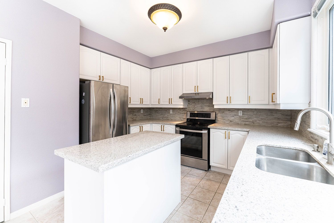
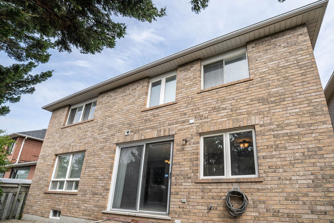
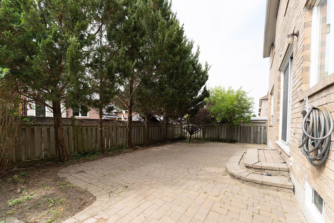

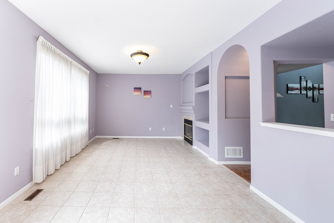
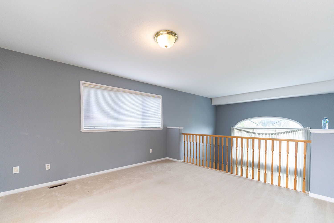
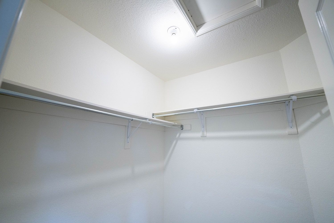
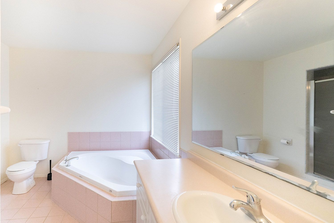
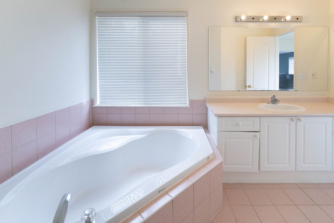

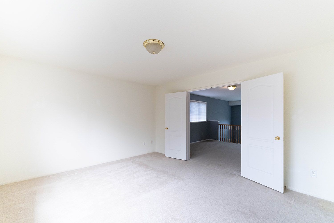

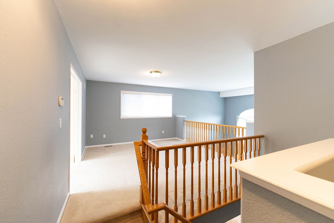
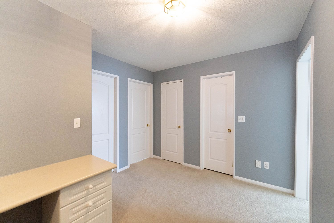
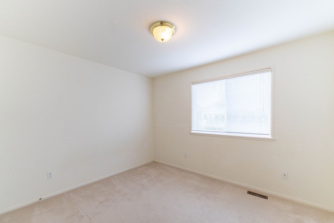
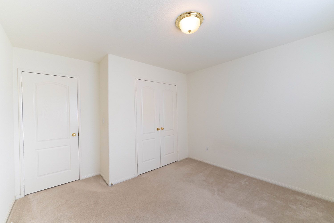
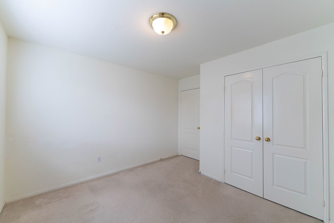
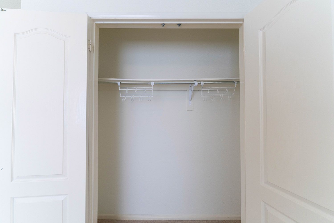
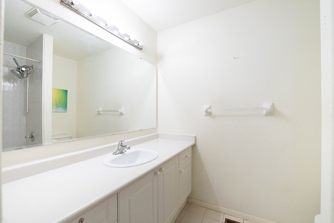
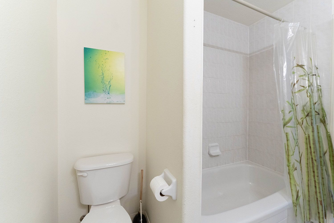
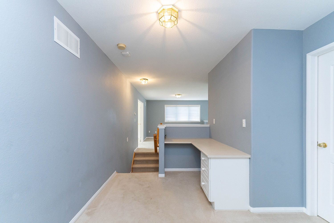
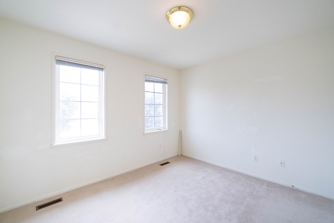
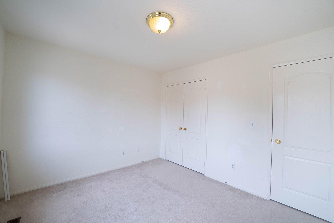
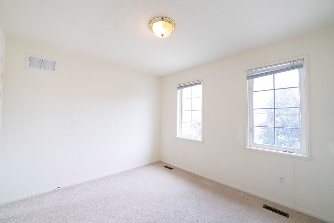
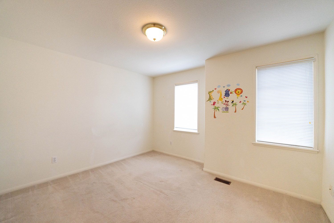

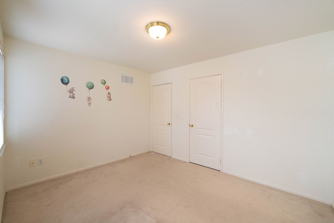
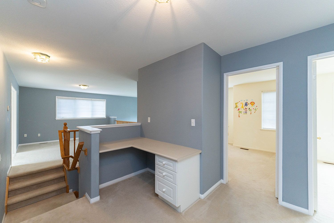
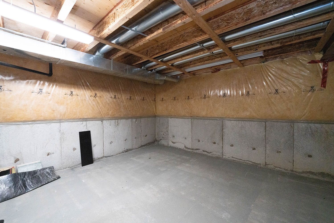
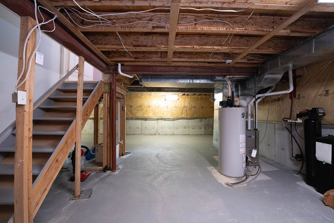
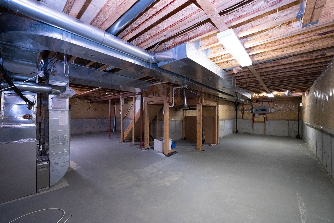
 Properties with this icon are courtesy of
TRREB.
Properties with this icon are courtesy of
TRREB.![]()
Absolutely Gorgeous Mattamy-Built 4 Bedroom + Den Detached Home With Double Garage In The Prestigious Berczy Neighborhood! Located In The Top-Ranked School Zone Of Pierre Elliott Trudeau H.S. & Castlemore P.S. Featuring A Stunning 18-Foot Ceiling In The Living/Dining Room, Creating A Bright And Airy Space Perfect For Family Gatherings. Sun-Filled, South-Facing Kitchen & Breakfast Area With Extended Tall Cabinets And Modern Finishes. Enjoy Two Cozy Family Rooms, One On Each Level, Providing Ideal Flexibility For Everyday Living.Professionally Landscaped Front & Backyard With Interlocking For Exceptional Curb Appeal. This Beautiful Home Offers The Perfect Blend Of Style, Space, And Location. Dont Miss Your Chance To Own This Gem In One Of Markhams Most Desired Communities!
- HoldoverDays: 90
- Architectural Style: 2-Storey
- Property Type: Residential Freehold
- Property Sub Type: Detached
- DirectionFaces: South
- GarageType: Built-In
- Directions: Lockbox
- Tax Year: 2025
- Parking Features: Private
- ParkingSpaces: 2
- Parking Total: 4
- WashroomsType1: 1
- WashroomsType1Level: Main
- WashroomsType2: 1
- WashroomsType2Level: Second
- WashroomsType3: 1
- WashroomsType3Level: Second
- BedroomsAboveGrade: 4
- Interior Features: Other
- Basement: Full, Unfinished
- Cooling: Central Air
- HeatSource: Gas
- HeatType: Forced Air
- ConstructionMaterials: Brick, Stone
- Roof: Unknown
- Pool Features: None
- Sewer: Sewer
- Foundation Details: Unknown
- LotSizeUnits: Feet
- LotDepth: 80.38
- LotWidth: 45.93
- PropertyFeatures: Library, Park, Public Transit, Rec./Commun.Centre, School
| School Name | Type | Grades | Catchment | Distance |
|---|---|---|---|---|
| {{ item.school_type }} | {{ item.school_grades }} | {{ item.is_catchment? 'In Catchment': '' }} | {{ item.distance }} |

