$1,488,000
18 Augustine Avenue, Richmond Hill, ON L4E 4X6
Oak Ridges, Richmond Hill,
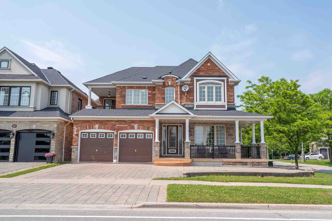

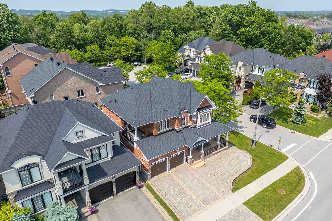
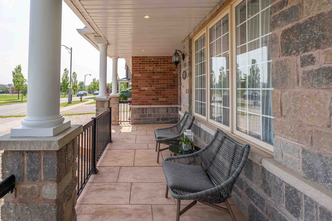
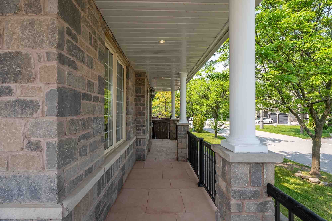

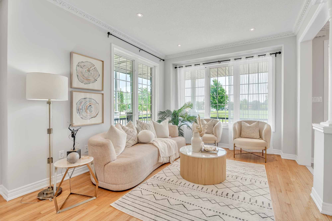
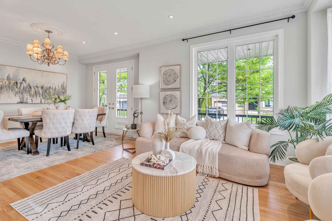
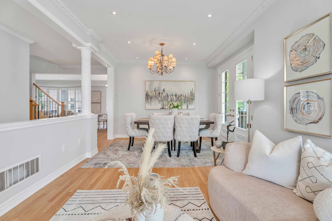
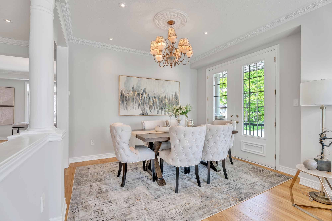
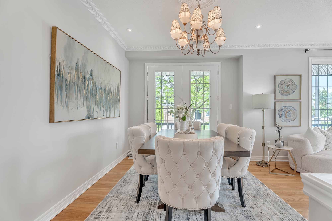
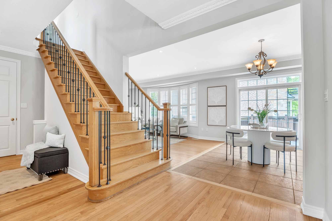
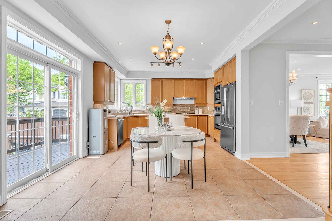
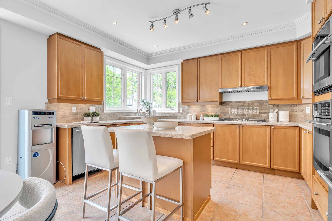
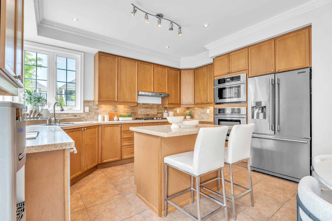
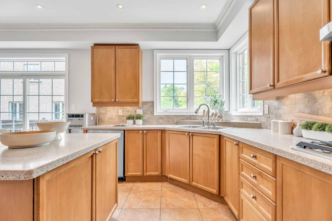
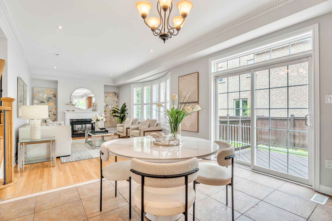
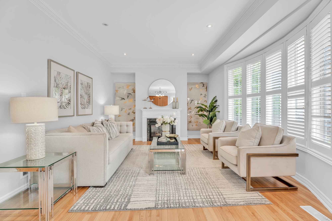
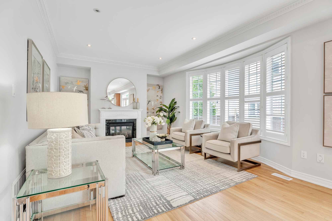
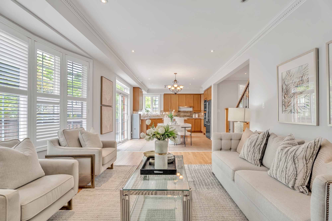
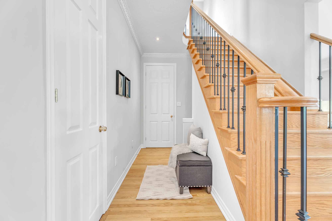
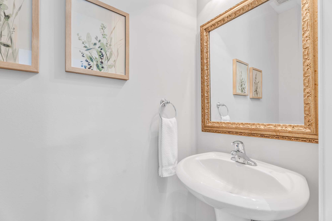
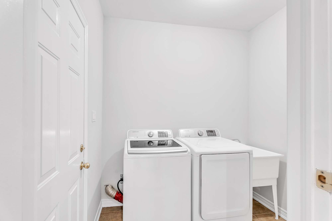
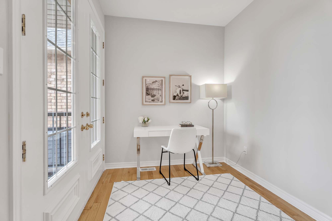
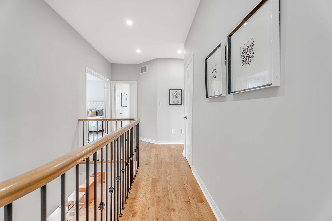
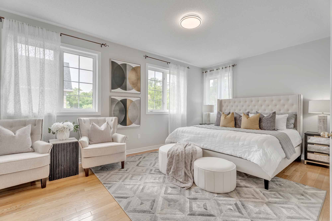
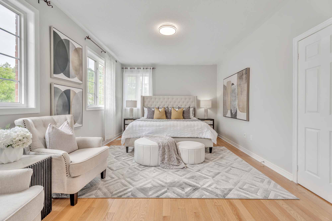
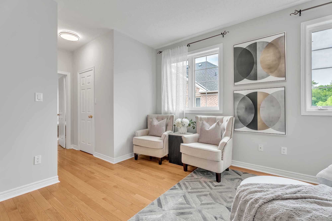

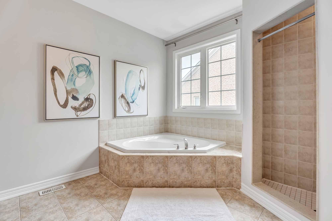
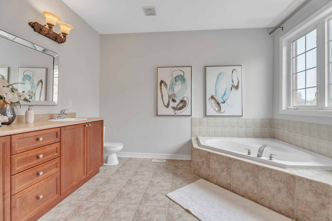
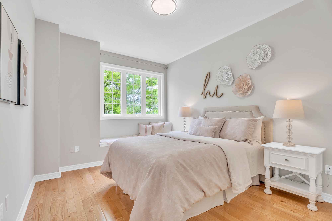
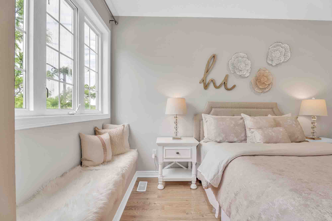
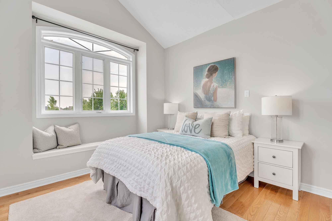
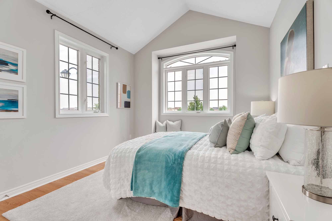
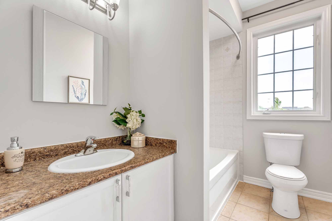
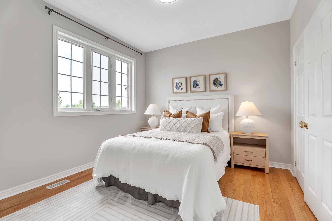
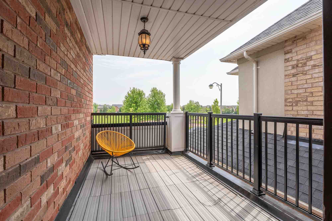
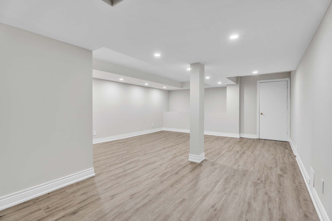
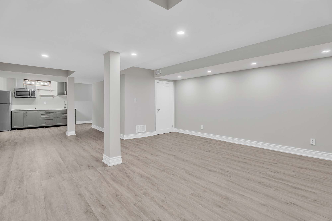
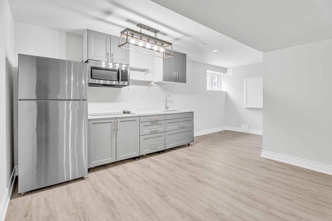

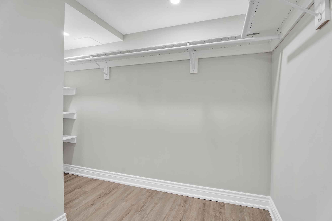
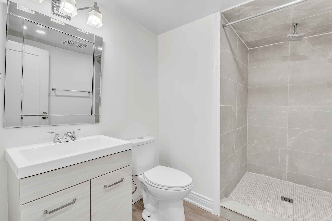
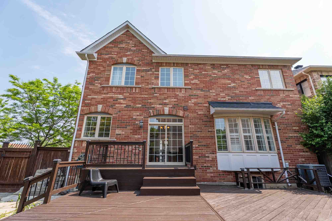
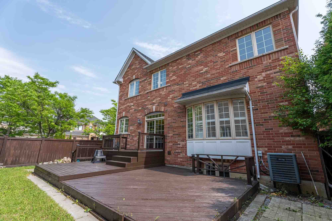
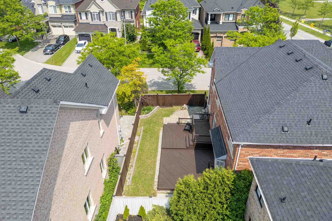
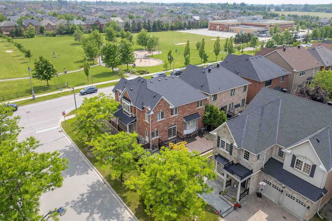
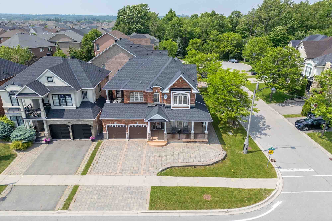
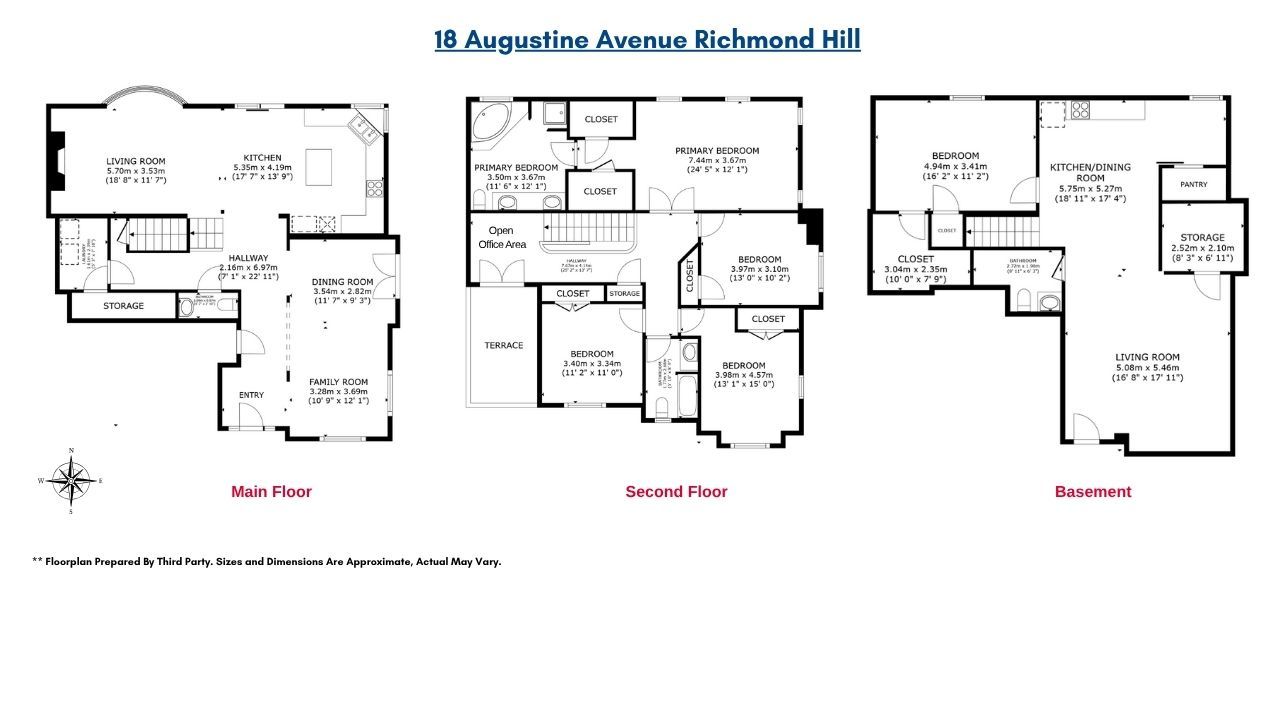
 Properties with this icon are courtesy of
TRREB.
Properties with this icon are courtesy of
TRREB.![]()
Attention Upsizers & Investors! Rare Opportunity In Prestigious Oak Ridges Community! This Beautifully Maintained 2-Car Garage Corner-Lot Detached Home Sits On A Quiet, Family-Friendly Cul-De-Sac, **Directly Facing A Beautiful Park**. Thoughtfully Designed With 9ft Ceilings On Both The Main & Second Floors, This Spacious And Sun-Filled Home Offers Exceptional Comfort, Flow, And Functionality. 2506 sf Upper Floor & 906 sf Finished Lower Area, Total 3412 sf of Living Area! The Open-Concept Main Floor Features Hardwood Floors, Crown Moulding, Pot Lights & An Elegant Granite Kitchen With A Large Center Island, Stylish Backsplash. Breakfast Area Has A Direct Walk-Out To The Backyard Oasis. With Four Generously Sized Bedrooms, Primary Suite Has A Cozy Sitting Area, Walk-In Closet, And 5-Piece Ensuite. 2nd Floor Has An Open Office Area W/ Direct Access Step Out Onto The Covered Balcony For A Serene View Of The Park! This Is Your Own Private Retreat. The Professionally Finished Basement Includes A Bedroom, Recreation Area, And Kitchen, Ideal For An In-Law Suite Or Future Rental Potential. Walking Distance To Excellent Schools: Kettle Lakes PS, Windham Ridge PS, King City SS, French Immersion Schools & Top-Rated Catholic Schools. 5 Minutes To Coppas Fresh Market & No Frills. Close To Parks, YRT Transit &Local Amenities. Newer Roof(2021). Don't Miss This Special Home In One of Richmond Hill's Most Sought-After Neighborhoods. Book your showing today! Pre-listing Inspection Report Available Upon Request.
- HoldoverDays: 90
- Architectural Style: 2-Storey
- Property Type: Residential Freehold
- Property Sub Type: Detached
- DirectionFaces: North
- GarageType: Attached
- Directions: North of Sweet Grass Hill Park
- Tax Year: 2025
- Parking Features: Private
- ParkingSpaces: 3
- Parking Total: 5
- WashroomsType1: 1
- WashroomsType1Level: Second
- WashroomsType2: 1
- WashroomsType2Level: Second
- WashroomsType3: 1
- WashroomsType3Level: Ground
- WashroomsType4: 1
- WashroomsType4Level: Basement
- BedroomsAboveGrade: 4
- BedroomsBelowGrade: 1
- Interior Features: In-Law Suite, Carpet Free
- Basement: Finished
- Cooling: Central Air
- HeatSource: Gas
- HeatType: Forced Air
- LaundryLevel: Main Level
- ConstructionMaterials: Brick
- Exterior Features: Deck, Porch
- Roof: Asphalt Shingle
- Pool Features: None
- Sewer: Sewer
- Foundation Details: Concrete
- LotSizeUnits: Feet
- LotDepth: 88.88
- LotWidth: 50.3
- PropertyFeatures: Park, Public Transit, School
| School Name | Type | Grades | Catchment | Distance |
|---|---|---|---|---|
| {{ item.school_type }} | {{ item.school_grades }} | {{ item.is_catchment? 'In Catchment': '' }} | {{ item.distance }} |

