$2,249,000
79 Worthing Avenue, Markham, ON L3S 3Y2
Milliken Mills East, Markham,
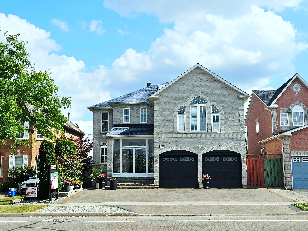
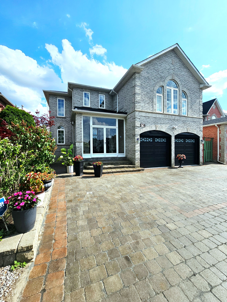
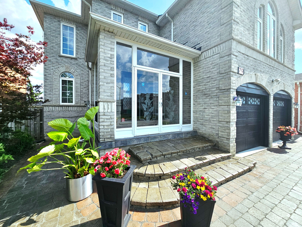
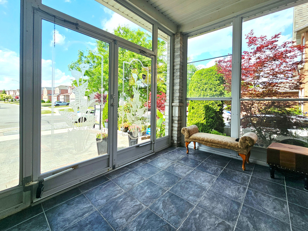
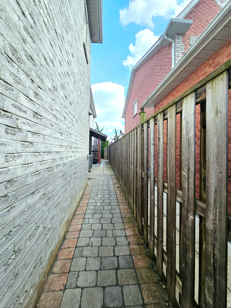

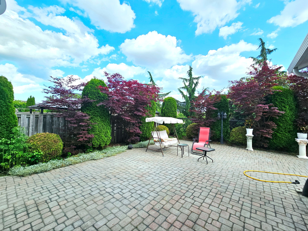
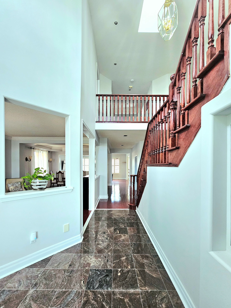
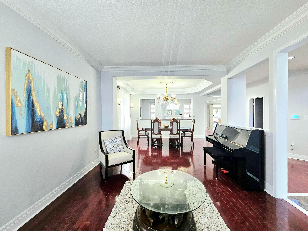
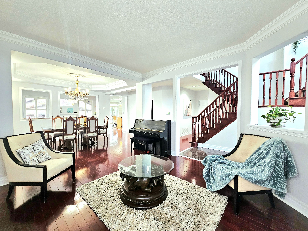
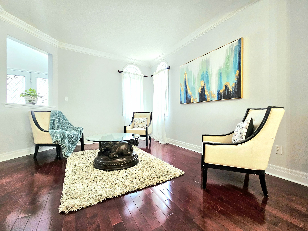
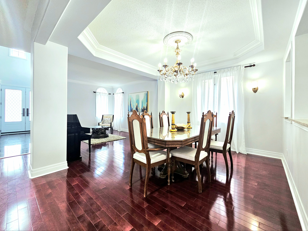
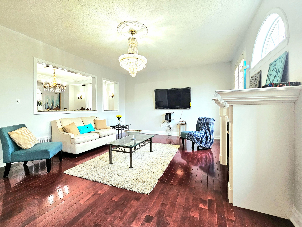
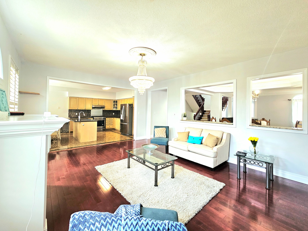
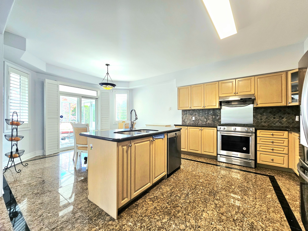
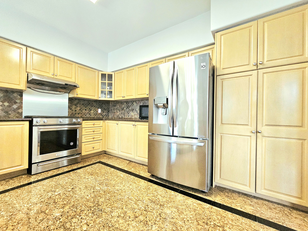
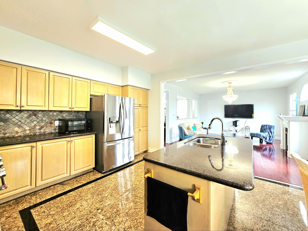

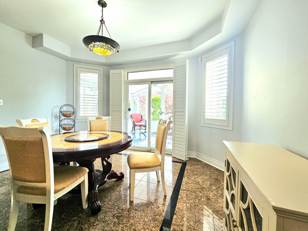
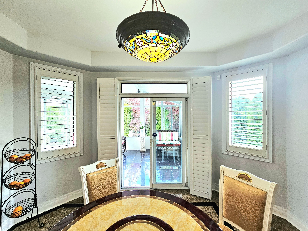
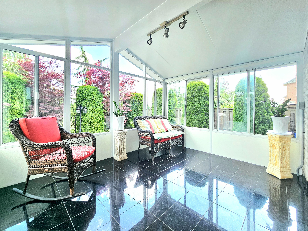
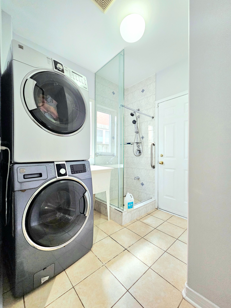
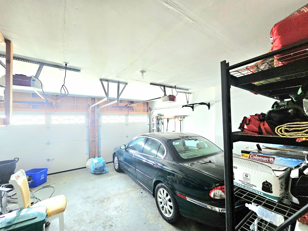
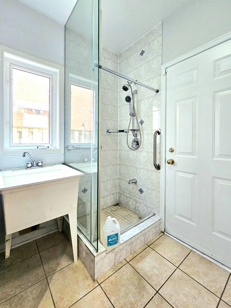
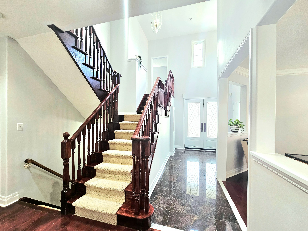
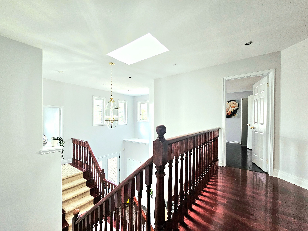
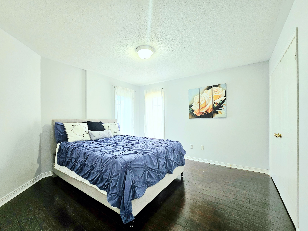
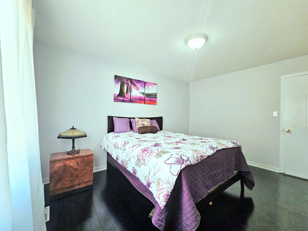
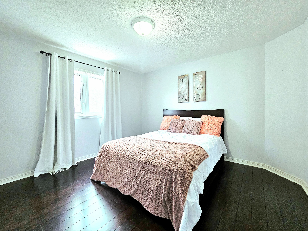
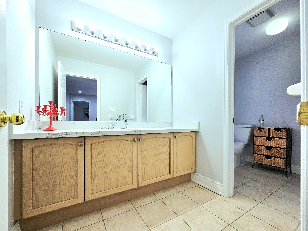
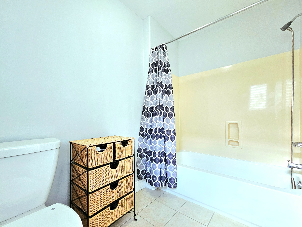
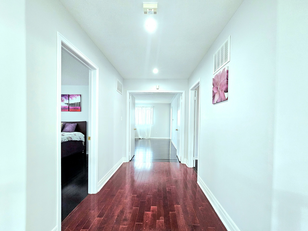
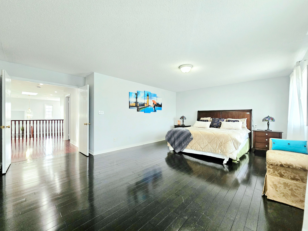

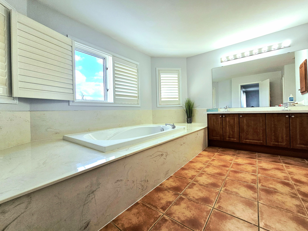
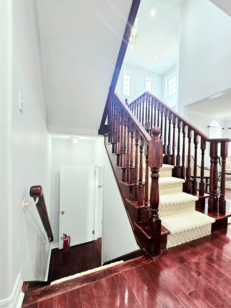
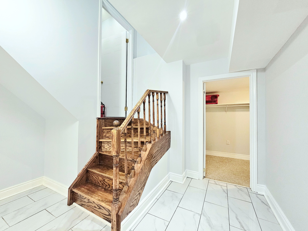
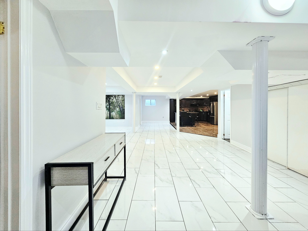
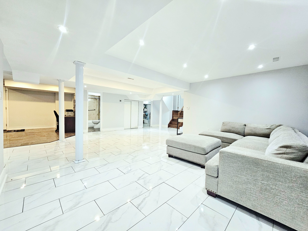
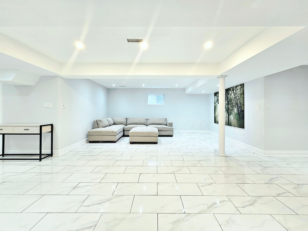
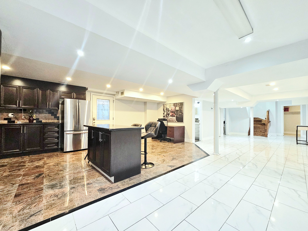

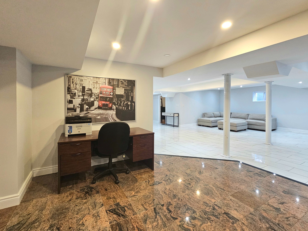
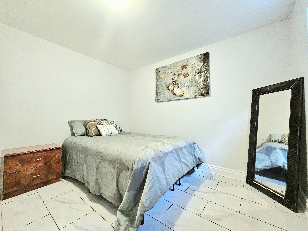
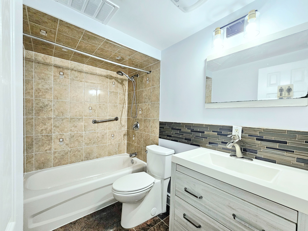
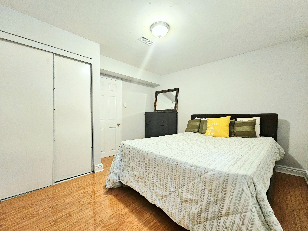
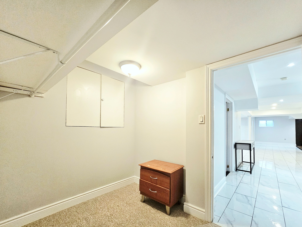
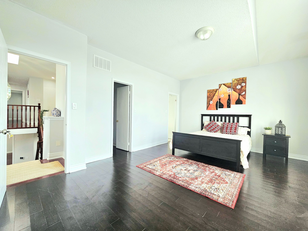
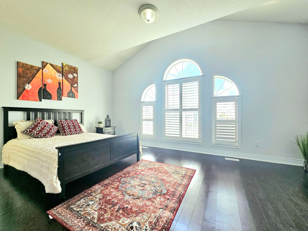
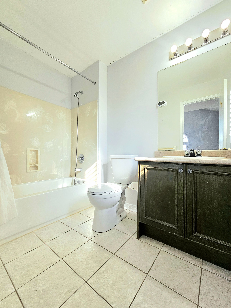
 Properties with this icon are courtesy of
TRREB.
Properties with this icon are courtesy of
TRREB.![]()
Executive 6 Bedrooms Home Located In High Demand Milliken Mills East Neighborhood. Step into about 3459 sq feet above grade elegant beautifully maintained 5+2 bedrooms. This beautiful home welcome you with stone work on the front yard & backyard, Bright and spacious enclosed foyer, beautiful garden, open concept living & dining area with expensive chandelier and a security system. Very large family room with gas fireplace, open concept kitchen with breakfast area, marble counter top/back splash, another upgrade is adding beautiful sun room. Solarium providing a additional space, sunbathing, relaxing and enjoying the garden view. Steps in to huge backyard with lots of trees and flowers, perfect for entertainment, BBQ, FAMILY gatherings. Open to Below from the 2nd floor space allows for easy visual communication, increasing the natural lights, beautiful view and you feel brighter and more open. Another bedroom is on top of the garage with walking closet/4pc washroom adding extra space to this house, good for Nanny room/visitors room. Basement living space with 1550 sq feet with 2 bedrooms/4pc washroom and large spacious rec room with open concept eat in kitchen. Very good rental income. Great Location! Easy to Rent! This move-in-ready gem combines comfort, style, and convenience. Don't miss this exceptional opportunity! Schedule your private tour today. Walk to top-rated schools (Milliken Mills & Father McGivney IB programs), parks, Costco, Pacific Mall, Markville Mall, community centre, restaurants, and more. Easy access to Hwy 404/407, GO, TTC & YRT.
- HoldoverDays: 90
- Architectural Style: 2-Storey
- Property Type: Residential Freehold
- Property Sub Type: Detached
- DirectionFaces: South
- GarageType: Attached
- Directions: View Map
- Tax Year: 2025
- Parking Features: Private
- ParkingSpaces: 4
- Parking Total: 6
- WashroomsType1: 2
- WashroomsType1Level: Main
- WashroomsType2: 1
- WashroomsType2Level: Second
- WashroomsType3: 1
- WashroomsType3Level: Second
- WashroomsType4: 1
- WashroomsType4Level: Second
- WashroomsType5: 1
- WashroomsType5Level: Basement
- BedroomsAboveGrade: 6
- BedroomsBelowGrade: 2
- Interior Features: None
- Basement: Apartment, Separate Entrance
- Cooling: Central Air
- HeatSource: Gas
- HeatType: Forced Air
- LaundryLevel: Main Level
- ConstructionMaterials: Brick
- Exterior Features: Landscaped, Porch Enclosed
- Roof: Shingles
- Pool Features: None
- Sewer: Sewer
- Foundation Details: Concrete
- Lot Features: Irregular Lot
- LotSizeUnits: Feet
- LotDepth: 114.94
- LotWidth: 45.98
- PropertyFeatures: Park, Public Transit, School, Hospital, Library, Rec./Commun.Centre
| School Name | Type | Grades | Catchment | Distance |
|---|---|---|---|---|
| {{ item.school_type }} | {{ item.school_grades }} | {{ item.is_catchment? 'In Catchment': '' }} | {{ item.distance }} |

