$2,199,000
6 Gooseberry Lane, Uxbridge, ON L9P 1X2
Rural Uxbridge, Uxbridge,
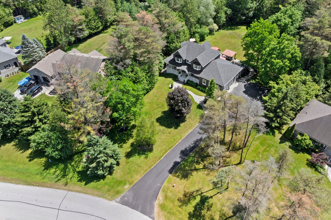
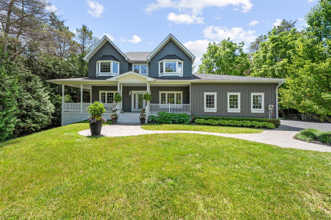
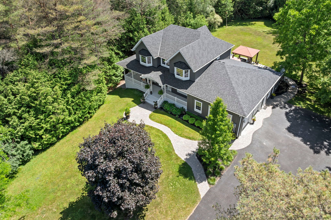
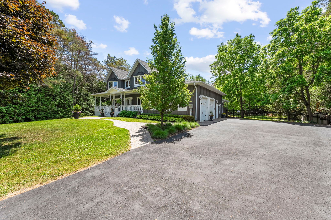
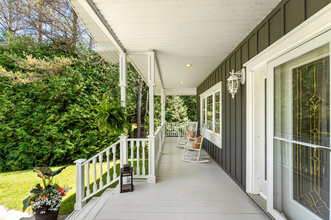
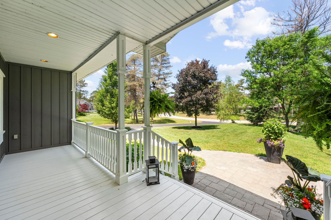
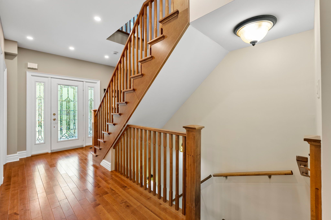
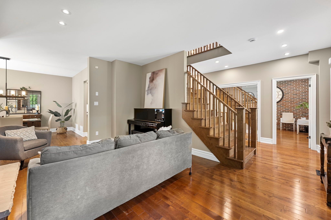
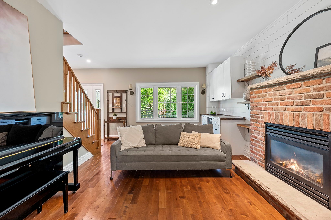
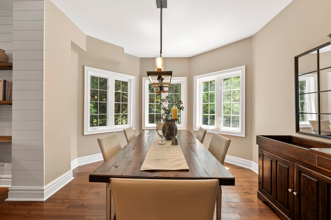
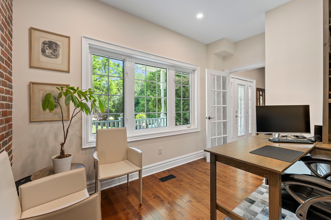
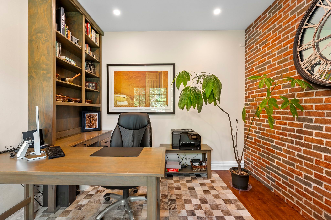
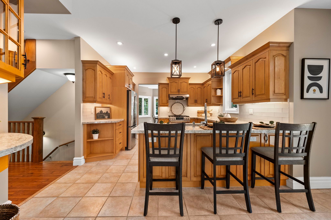

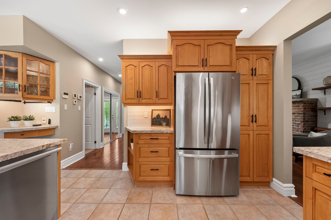
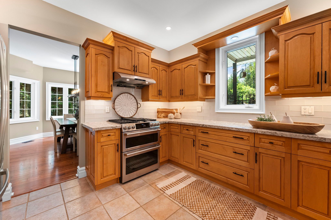

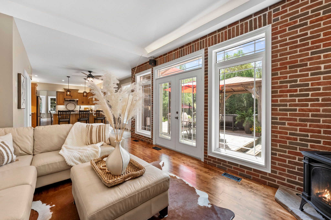
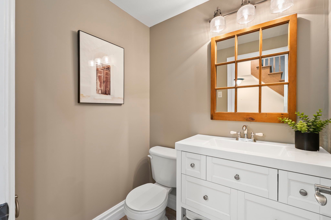
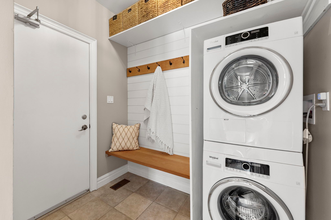
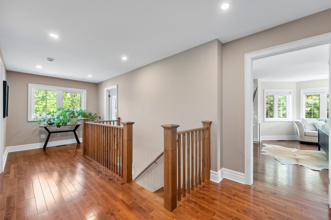
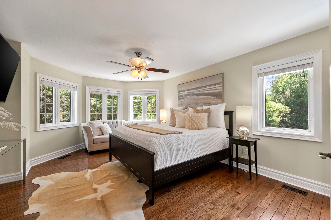
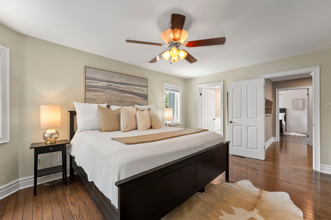
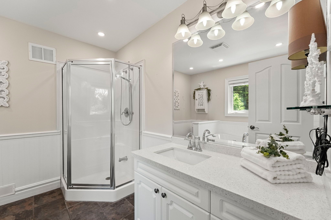
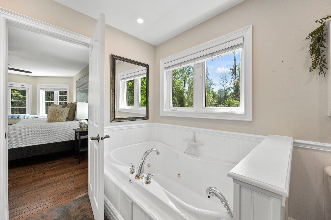
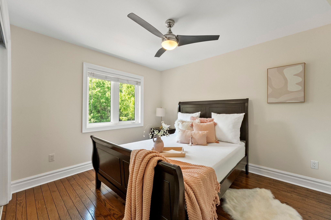

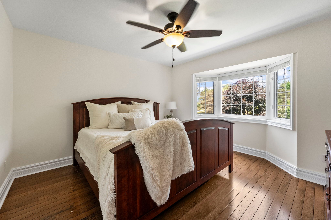
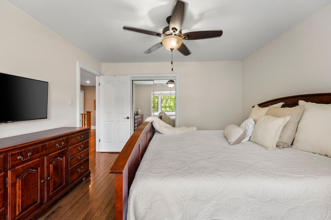
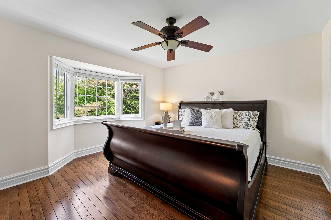
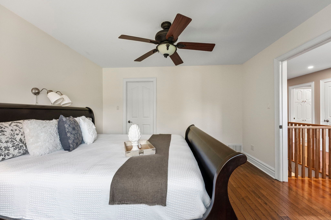
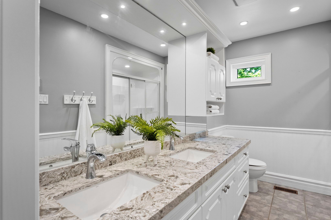
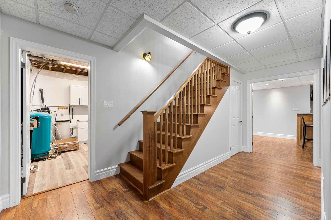
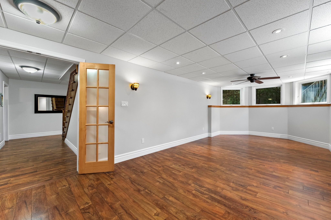
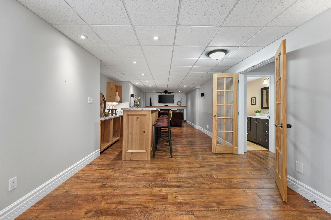
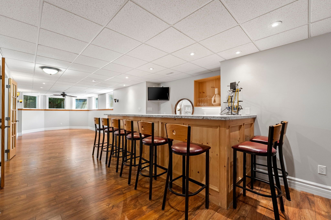
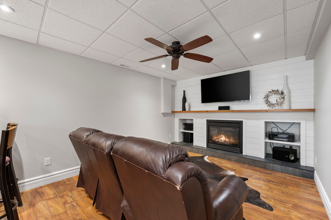
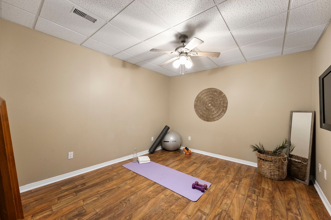
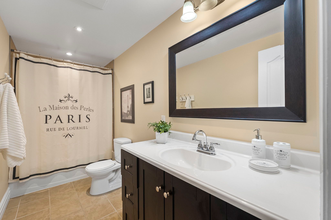
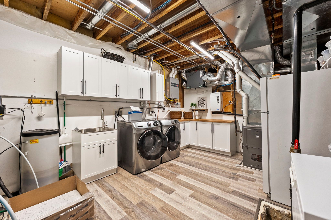
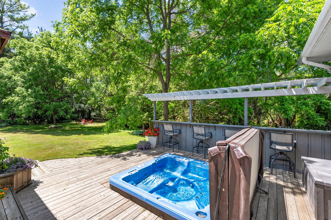
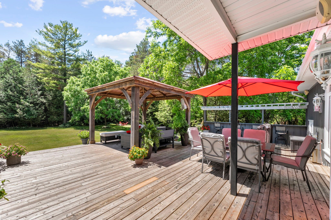
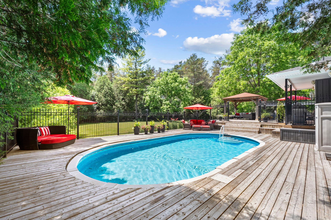
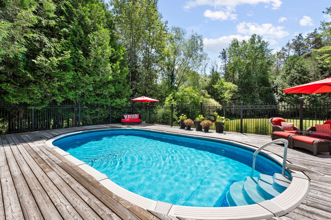
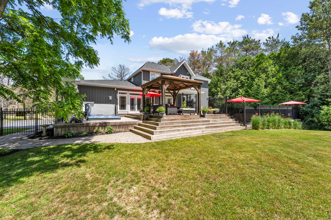
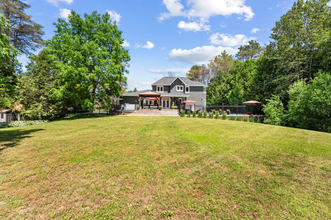
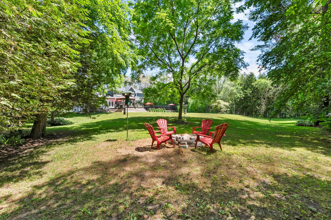
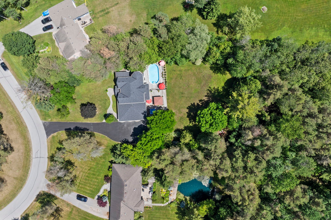
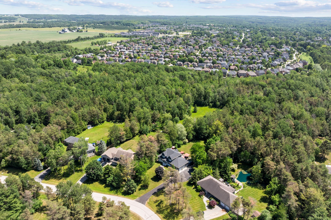
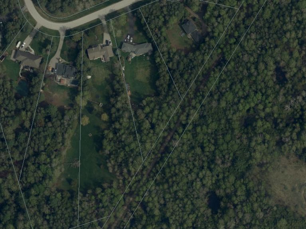
 Properties with this icon are courtesy of
TRREB.
Properties with this icon are courtesy of
TRREB.![]()
Welcome To Your Dream Retreat In The Heart Of Uxbridge! This Stunning 4-Bedroom, 2-Storey Country Home Is Nestled On An Impressive 2.67-Acre Estate Along One Of Uxbridges Most Elegant Estate Streets. Offering The Perfect Blend Of Peaceful Country Living And The Convenience Of Walking Distance To Town, Schools, And Amenities, This Rare Property Delivers The Best Of Both Worlds. Freshly Painted Inside And Out, The Home Is Filled With Warmth And Timeless Charm. Its Well-Designed Layout Offers Light-Filled Living Spaces Ideal For Families Or Entertaining. Oversized Windows Capture Picturesque Views Of The Grounds, Enhancing The Sense Of Space And Serenity Throughout. Step Outside To Your Own Private Oasis: A Beautifully Landscaped Setting Featuring Vibrant Perennial Gardens, Mature Trees, And A Fully-Fenced Area Perfect For Pets Or Play. The Expansive Deck Is An Entertainers Dream - Complete With A Sparkling Pool And Relaxing Hot Tub, Perfect For Summer Gatherings, Starlit Soaks, Or Quiet Mornings With Coffee And Birdsong. This Home Offers Total Privacy, Tucked Away From The Hustle And Bustle, Yet Just A Short Stroll To Charming Shops, Trails, Cafes, And Local Schools. Whether Youre Hosting Family Barbecues, Unwinding In The Hot Tub, Or Enjoying A Peaceful Evening Surrounded By Nature, This Property Captures Everything That Makes Country Living Truly Exceptional - Without Sacrificing Connection To Town Life. Dont Miss This Rare Opportunity To Enjoy Space, Privacy, And Luxury With Everyday Walkability. The Perfect Blend Of Elegance, Nature, And Community Awaits You In This One-Of-A-Kind Uxbridge Estate.
- HoldoverDays: 120
- Architectural Style: 2-Storey
- Property Type: Residential Freehold
- Property Sub Type: Detached
- DirectionFaces: South
- GarageType: Attached
- Directions: Concession 7 & Sandy Hook Rd
- Tax Year: 2025
- Parking Features: Private Double
- ParkingSpaces: 12
- Parking Total: 14
- WashroomsType1: 1
- WashroomsType1Level: Main
- WashroomsType2: 1
- WashroomsType2Level: Upper
- WashroomsType3: 1
- WashroomsType3Level: Upper
- WashroomsType4: 1
- WashroomsType4Level: Basement
- BedroomsAboveGrade: 4
- Fireplaces Total: 3
- Interior Features: Air Exchanger, Auto Garage Door Remote, Bar Fridge, Carpet Free, Central Vacuum, In-Law Capability, In-Law Suite, Sewage Pump, Sump Pump, Water Heater Owned, Water Purifier, Water Softener
- Basement: Finished
- Cooling: Central Air
- HeatSource: Gas
- HeatType: Forced Air
- LaundryLevel: Main Level
- ConstructionMaterials: Board & Batten , Concrete
- Exterior Features: Deck, Hot Tub, Landscaped, Paved Yard, Privacy, Porch, Year Round Living
- Roof: Asphalt Shingle, Shingles
- Pool Features: Above Ground
- Sewer: Septic
- Water Source: Drilled Well
- Foundation Details: Poured Concrete
- Topography: Level
- Parcel Number: 268470139
- LotSizeUnits: Feet
- LotDepth: 689.16
- LotWidth: 109.46
- PropertyFeatures: Cul de Sac/Dead End, Fenced Yard, Level
| School Name | Type | Grades | Catchment | Distance |
|---|---|---|---|---|
| {{ item.school_type }} | {{ item.school_grades }} | {{ item.is_catchment? 'In Catchment': '' }} | {{ item.distance }} |

