$1,359,000
277 Rosedale Heights Drive, Vaughan, ON L4J 6Y8
Uplands, Vaughan,

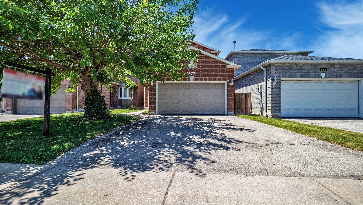
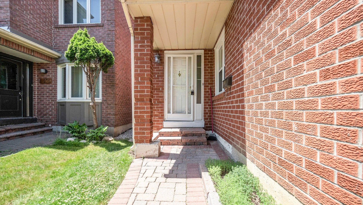
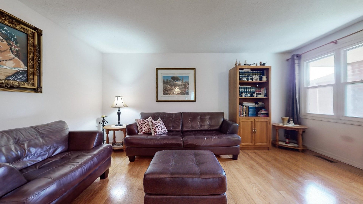
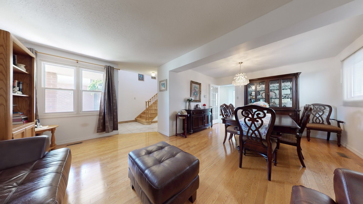
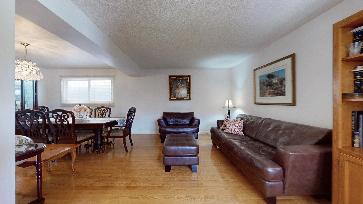
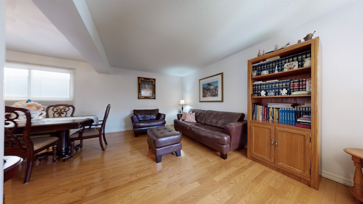
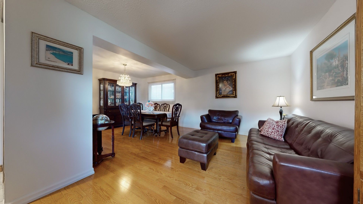
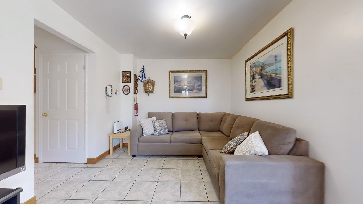
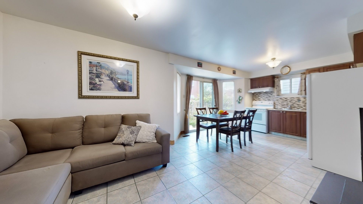
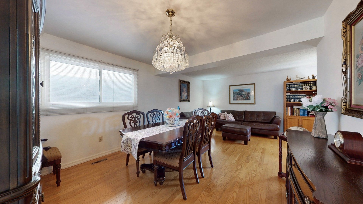
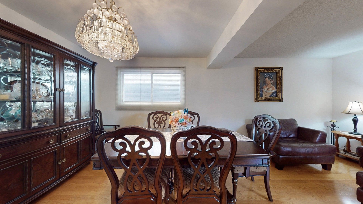
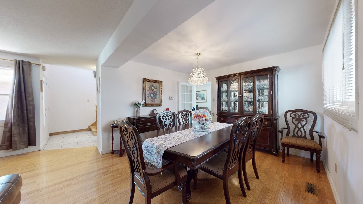
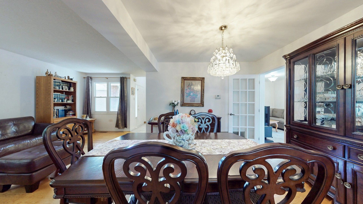
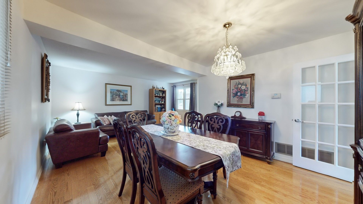
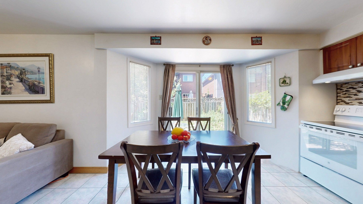
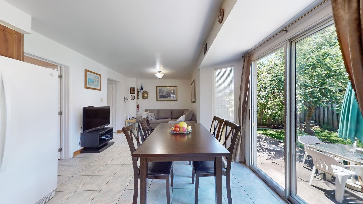
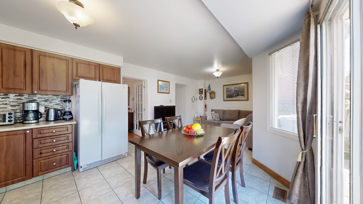

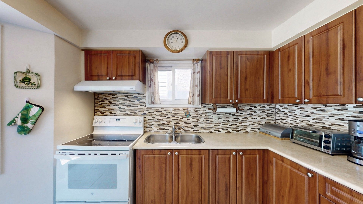
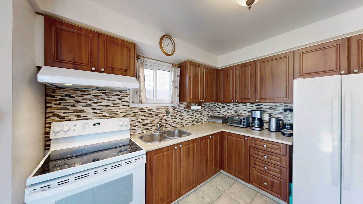
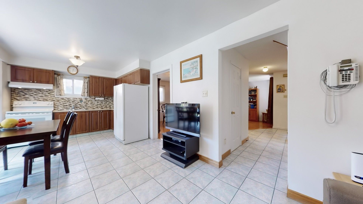
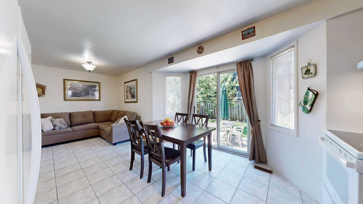
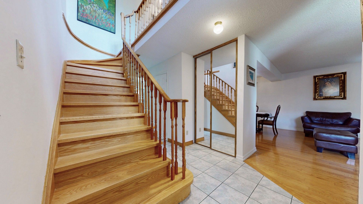
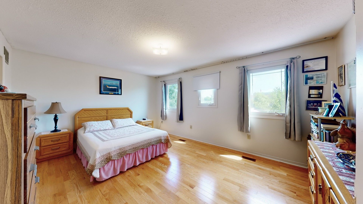
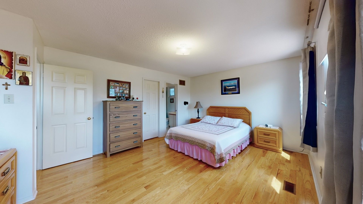
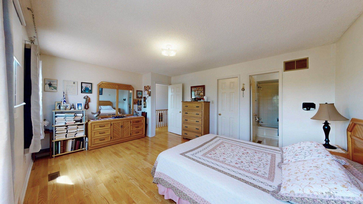
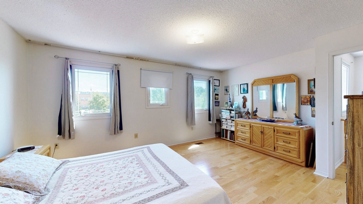
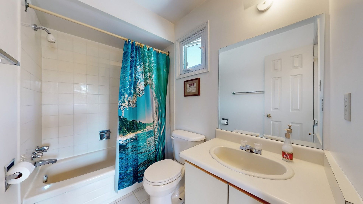
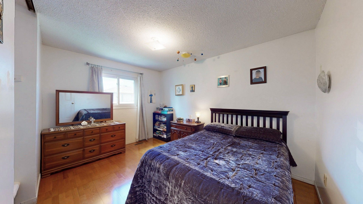

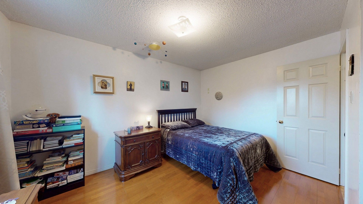
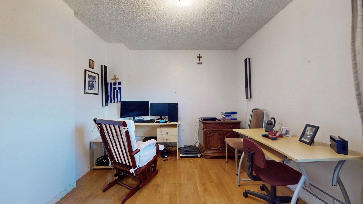
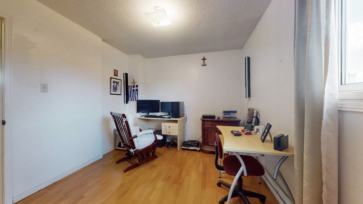

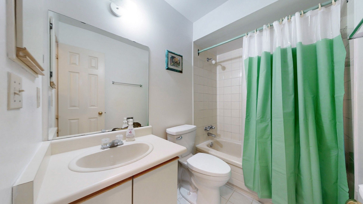
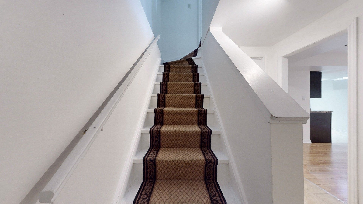
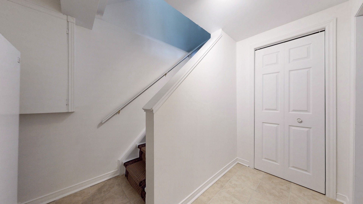
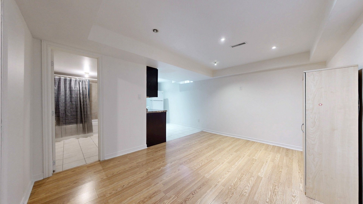
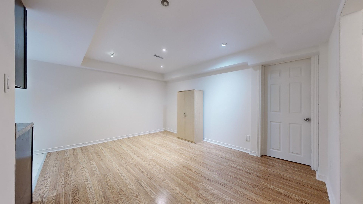
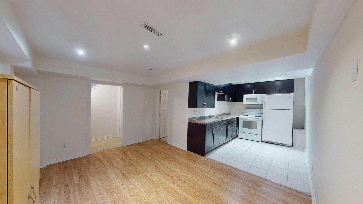
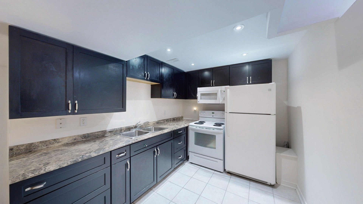
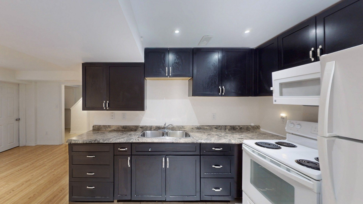
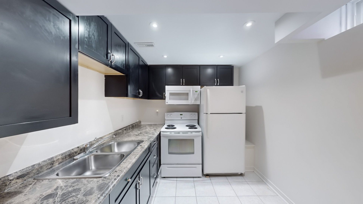
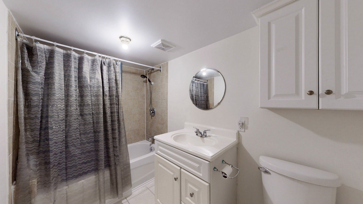
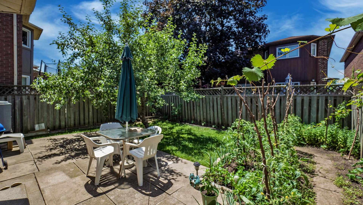
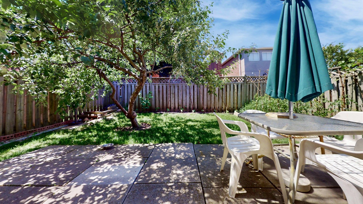
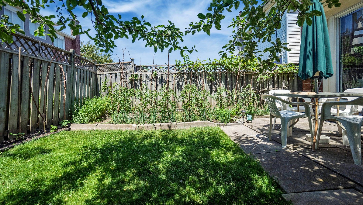
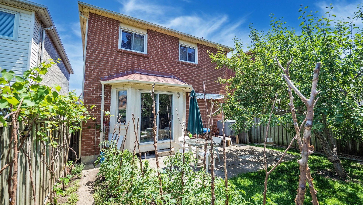
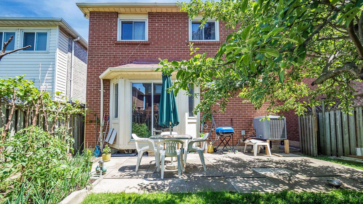
 Properties with this icon are courtesy of
TRREB.
Properties with this icon are courtesy of
TRREB.![]()
Well-Maintained 3-Bedroom, 4-Bath Family Home in Desirable Uplands Neighborhood. This beautifully kept family home offers over 1,500 sq ft above grade, featuring gleaming hardwood floors. The spacious layout includes large principal rooms and an open-concept family room that flows seamlessly into the kitchen, perfect for everyday living and entertaining. The fully finished basement adds valuable living space, complete with a second full kitchen and a 4-piece bathroom, ideal for extended family or rental potential. Located in the sought-after Uplands neighborhood, this home puts everything within reach: shops, restaurants, top-rated schools, community centers, parks, and places of worship just a short walk away. Don't miss this exceptional opportunity to live in a thriving, family-friendly community.
- HoldoverDays: 90
- Architectural Style: 2-Storey
- Property Type: Residential Freehold
- Property Sub Type: Detached
- DirectionFaces: West
- GarageType: Attached
- Directions: Take Atkinson Ave., one block east of Bathurst St., and then south on Rosedale Heights.
- Tax Year: 2024
- ParkingSpaces: 2
- Parking Total: 4
- WashroomsType1: 1
- WashroomsType1Level: Second
- WashroomsType2: 1
- WashroomsType2Level: Second
- WashroomsType3: 1
- WashroomsType3Level: Main
- WashroomsType4: 1
- WashroomsType4Level: Basement
- BedroomsAboveGrade: 3
- BedroomsBelowGrade: 1
- Interior Features: Auto Garage Door Remote, In-Law Suite, Central Vacuum, On Demand Water Heater, Water Heater Owned, Workbench
- Basement: Finished
- Cooling: Central Air
- HeatSource: Gas
- HeatType: Forced Air
- ConstructionMaterials: Brick
- Roof: Asphalt Shingle
- Pool Features: None
- Sewer: Sewer
- Foundation Details: Poured Concrete
- Parcel Number: 032600117
- LotSizeUnits: Feet
- LotDepth: 100.8
- LotWidth: 29.76
| School Name | Type | Grades | Catchment | Distance |
|---|---|---|---|---|
| {{ item.school_type }} | {{ item.school_grades }} | {{ item.is_catchment? 'In Catchment': '' }} | {{ item.distance }} |

