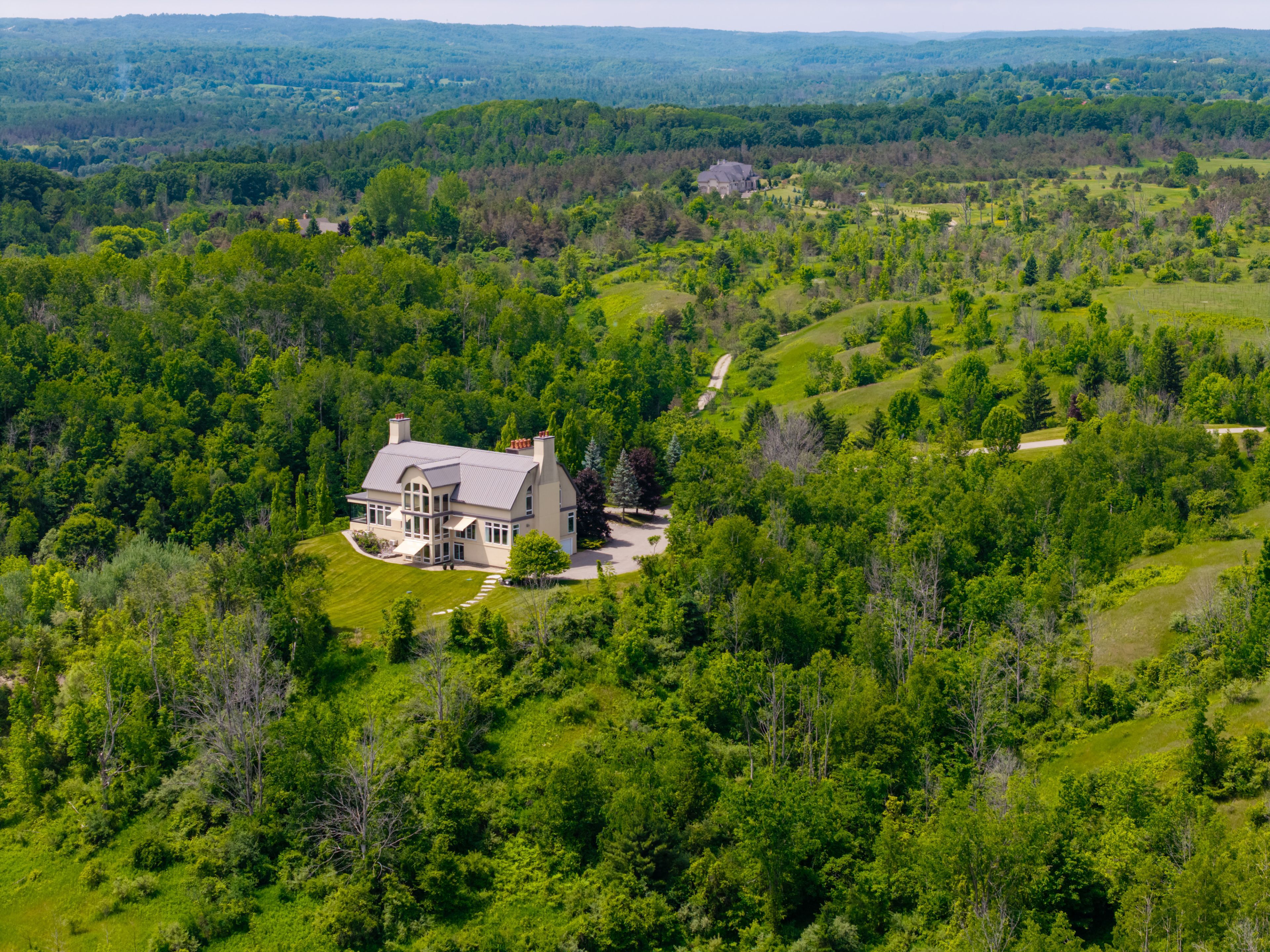$5,200,000
3030 Concession Road 3, Adjala-Tosorontio, ON L0N 1P0
Rural Adjala-Tosorontio, Adjala-Tosorontio,
 Properties with this icon are courtesy of
TRREB.
Properties with this icon are courtesy of
TRREB.![]()
Imagine pulling up the long, winding drive as the sun dips below the Niagara Escarpment - 66 acres all to yourself, crowned by a hilltop residence that offers 50 kilometers of uninterrupted, panoramic views. Every curve of glass and wood here was conceived not just for sight lines, but for sound: your very own concert hall, where the acoustics have been so finely tuned you could host a string quartet, rock band or full orchestra under one soaring roof, an elevator allows for access by all. Step outside and the entertainment possibilities unfold. A multi-sport court waits for pickup basketball or tennis, while the zipline hurtles through mature pines, turning family gatherings into an adrenaline-charged adventure. Privacy is absolute - you'll never worry about spectators, unless you invite them. And then there's the converter winery barn: a blank-canvas structure that's already wired and climate-controlled, ready to become a garage showroom for up to a dozen cars, or perhaps a bespoke auto atelier with lifts, detailing bays and lounge space for fellow aficionados. Picture these weekends: candlelit receptions beneath your acoustical canopy, gourmet pop-ups in the barn-turned-tasting room, or sunset games of tennis that fade into starlit cocktails on the terrace. It's a sanctuary designed for luxury living, grand-scale entertaining, and memories that echo through time. Which feature calls to you first-the concert - hall acoustics, the sports court escapades, or that twelve-car dream garage! Additional parking is also available. Let's explore how this Palgrave masterpiece can become the setting for your next great story.
- HoldoverDays: 60
- Architectural Style: 3-Storey
- Property Type: Residential Freehold
- Property Sub Type: Detached
- DirectionFaces: West
- GarageType: Built-In
- Directions: End of Cul de Sac
- Tax Year: 2024
- Parking Features: Mutual, Private, RV/Truck
- ParkingSpaces: 15
- Parking Total: 18
- WashroomsType1: 1
- WashroomsType1Level: Main
- WashroomsType2: 1
- WashroomsType2Level: Main
- WashroomsType3: 1
- WashroomsType3Level: Main
- WashroomsType4: 2
- WashroomsType4Level: Second
- WashroomsType5: 1
- WashroomsType5Level: Lower
- BedroomsAboveGrade: 5
- BedroomsBelowGrade: 1
- Fireplaces Total: 4
- Interior Features: Accessory Apartment, Air Exchanger, Auto Garage Door Remote, Bar Fridge, Built-In Oven, Countertop Range, Floor Drain, Generator - Full, In-Law Suite, Intercom, Primary Bedroom - Main Floor, Propane Tank, Storage, Sump Pump, Water Heater, Water Softener, Water Treatment, Wheelchair Access, Workbench
- Basement: Finished with Walk-Out, Separate Entrance
- Cooling: Central Air
- HeatSource: Propane
- HeatType: Forced Air
- LaundryLevel: Main Level
- ConstructionMaterials: Stone, Stucco (Plaster)
- Exterior Features: Awnings, Built-In-BBQ, Canopy, Deck, Landscape Lighting, Lawn Sprinkler System, Privacy, Porch Enclosed, Security Gate, Year Round Living
- Roof: Metal
- Pool Features: Inground, Outdoor, Salt
- Waterfront Features: Not Applicable, River Access
- Sewer: Septic
- Water Source: Bored Well, Drilled Well, Reverse Osmosis, Water System
- Foundation Details: Insulated Concrete Form, Poured Concrete
- Topography: Dry, Hillside, Open Space, Rolling, Wooded/Treed
- LotSizeUnits: Feet
- LotDepth: 3215.6
- LotWidth: 268.28
- PropertyFeatures: Cul de Sac/Dead End, Electric Car Charger, Golf, Rolling, School, Skiing
| School Name | Type | Grades | Catchment | Distance |
|---|---|---|---|---|
| {{ item.school_type }} | {{ item.school_grades }} | {{ item.is_catchment? 'In Catchment': '' }} | {{ item.distance }} |


