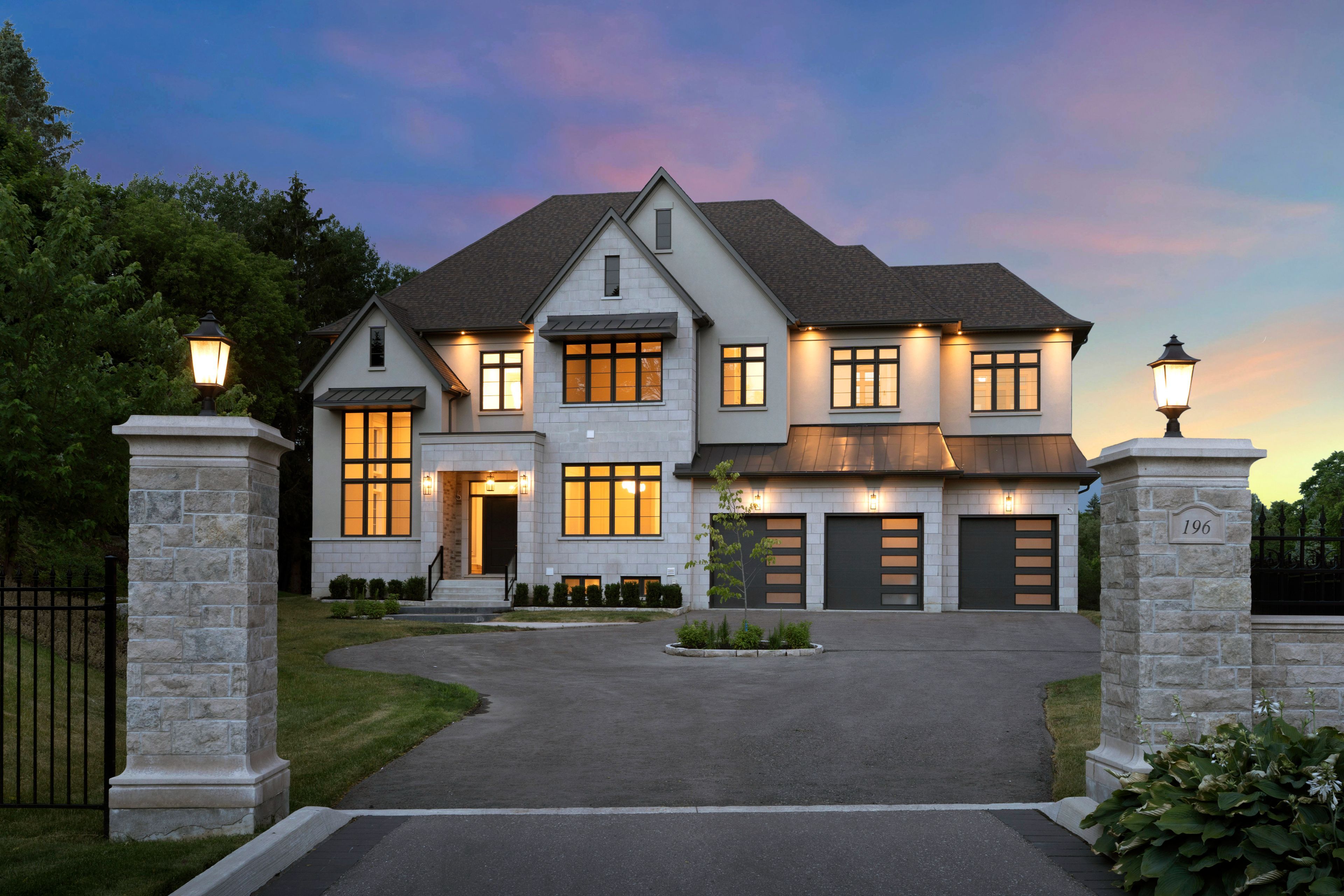$5,900,900
196 Kennedy Street W, Aurora, ON L4G 2L7
Aurora Village, Aurora,
 Properties with this icon are courtesy of
TRREB.
Properties with this icon are courtesy of
TRREB.![]()
A Breathtaking CUSTOM-DESIGNED Luxury Mansion on Fully Fenced 1 ACRE LOT located in Aurora's most prestigious neighborhood awaits. This Exquisite Residence offers an Unparalleled Living Experience, just steps away from Yonge Street's finest dining, shopping, and amenities, including golf courses & Best Private schools. Boasting a Spacious Floorplan with 3- LEVEL ELEVATOR. High ceilings in the foyer create a Grand Cathedral Entrance, an Open-concept Living area, a Sunlit Dining space, and double doors leading from the breakfast area showcase this homes design for seamless entertaining. The stunning Gourmet kitchen features High-end Stone Countertops, a Large Center Island, and a separate prep kitchen. Escape to the Luxurious Primary Bedroom featuring serene Spa-Inspired 5-piece en-suite & custom-built his and hers closets. Walk - Out lower level leading to huge backyard oasis ideal for resort style living and picturesque sunset views to the west.
- HoldoverDays: 90
- Architectural Style: 2-Storey
- Property Type: Residential Freehold
- Property Sub Type: Detached
- DirectionFaces: West
- GarageType: Attached
- Directions: YONGE/ KENNEDY
- Tax Year: 2024
- Parking Features: Private Double
- ParkingSpaces: 6
- Parking Total: 9
- WashroomsType1: 1
- WashroomsType1Level: Main
- WashroomsType2: 1
- WashroomsType2Level: Second
- WashroomsType3: 3
- WashroomsType3Level: Second
- WashroomsType4: 1
- WashroomsType4Level: Basement
- BedroomsAboveGrade: 4
- BedroomsBelowGrade: 1
- Interior Features: Auto Garage Door Remote, Built-In Oven, Central Vacuum, Countertop Range, ERV/HRV, On Demand Water Heater, Upgraded Insulation
- Basement: Finished with Walk-Out
- Cooling: Central Air
- HeatSource: Gas
- HeatType: Forced Air
- LaundryLevel: Upper Level
- ConstructionMaterials: Brick, Stone
- Roof: Asphalt Shingle
- Pool Features: None
- Sewer: Sewer
- New Construction YN: true
- Foundation Details: Poured Concrete
- Lot Features: Irregular Lot
- LotSizeUnits: Feet
- LotDepth: 258
- LotWidth: 195
- PropertyFeatures: Cul de Sac/Dead End, Golf, Place Of Worship, Public Transit, Ravine, Wooded/Treed
| School Name | Type | Grades | Catchment | Distance |
|---|---|---|---|---|
| {{ item.school_type }} | {{ item.school_grades }} | {{ item.is_catchment? 'In Catchment': '' }} | {{ item.distance }} |


