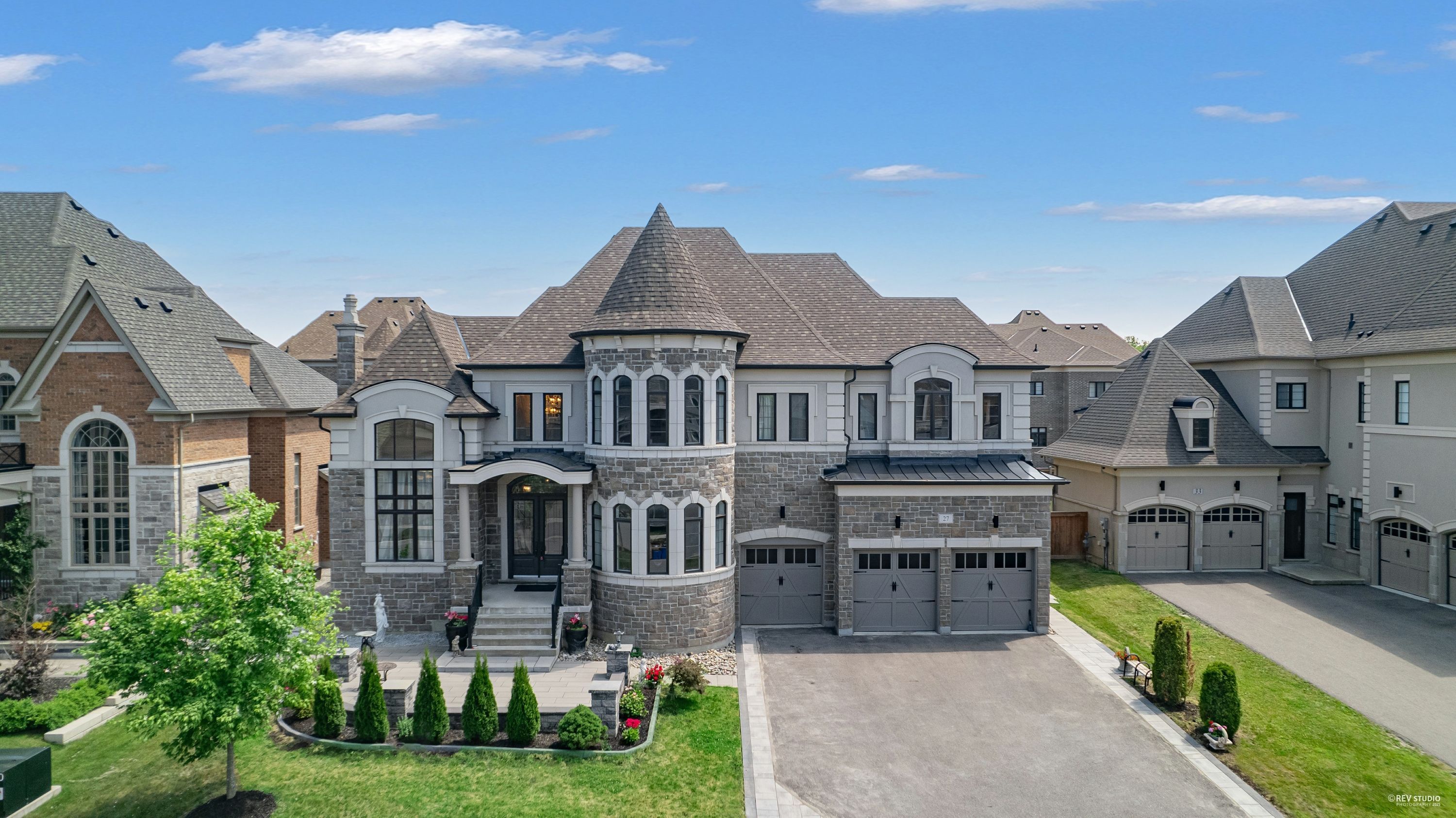$3,300,000
$265,00027 Sir Henry Court, King, ON L7B 0P5
King City, King,
 Properties with this icon are courtesy of
TRREB.
Properties with this icon are courtesy of
TRREB.![]()
Absolutely Breathtaking! Settle Your Family In This Executive Estate Nestled On A Prestigious Court In The Heart Of King City! This 4+3 Bedroom, 7.5 Bath Home Offers Over 4500 SqFt Above Grade (MPAC) living space, Surrounded by Luxury Homes on a Quiet Cul-de-Sac neighbourhood. The Perfect Blend Of Luxury, Space & Functionality. Step Into A Grand Foyer W/ Soaring 20ft Ceilings, Elegant Staircase, Oversized Windows & Incredible Natural Light. 10 ft ceiling throughout the first floor. The Family Room Features Coffered Ceilings & A Custom Fireplace. Chefs Dream Kitchen W/ Wolf/Sub-Zero Appliances, Quartz Counters, Custom Island & Sun-Filled Breakfast Area Overlooking The Backyard. Seamless Indoor-Outdoor Living W/ Folding Glass Doors Leading To A Covered Loggia, Ideal For Year-Round Entertaining! Main Floor Office, Mudroom, Ensuite In Every Bedroom, And A Stunning Primary Retreat W/ Spa-Like Bath & Massive Walk-In Closet. Fully Finished Walk-Up Basement Adds Even More Functional Space W/ 3 Bedrooms, 3 Bathrooms, Full Kitchen & Spacious Rec Area Perfect For Extended Family/ Nanny suite. Basement Tenanted, Vacant Possession Available With 60-90 Days' Proper Notice. You Will Fall In Love With This Home!
- HoldoverDays: 30
- Architectural Style: 2-Storey
- Property Type: Residential Freehold
- Property Sub Type: Detached
- DirectionFaces: South
- GarageType: Attached
- Directions: Keele St./15th Sideroad
- Tax Year: 2024
- Parking Features: Private Double
- ParkingSpaces: 6
- Parking Total: 10
- WashroomsType1: 1
- WashroomsType1Level: Ground
- WashroomsType2: 1
- WashroomsType2Level: Second
- WashroomsType3: 2
- WashroomsType3Level: Second
- WashroomsType4: 1
- WashroomsType4Level: Second
- WashroomsType5: 3
- WashroomsType5Level: Basement
- BedroomsAboveGrade: 4
- BedroomsBelowGrade: 3
- Interior Features: Built-In Oven
- Basement: Finished, Walk-Up
- Cooling: Central Air
- HeatSource: Gas
- HeatType: Forced Air
- ConstructionMaterials: Brick, Stone
- Roof: Asphalt Shingle
- Pool Features: None
- Sewer: Sewer
- Foundation Details: Concrete
- Topography: Wooded/Treed
- LotSizeUnits: Feet
- LotDepth: 115.57
- LotWidth: 81.1
- PropertyFeatures: Cul de Sac/Dead End, Greenbelt/Conservation, Lake/Pond, School
| School Name | Type | Grades | Catchment | Distance |
|---|---|---|---|---|
| {{ item.school_type }} | {{ item.school_grades }} | {{ item.is_catchment? 'In Catchment': '' }} | {{ item.distance }} |


