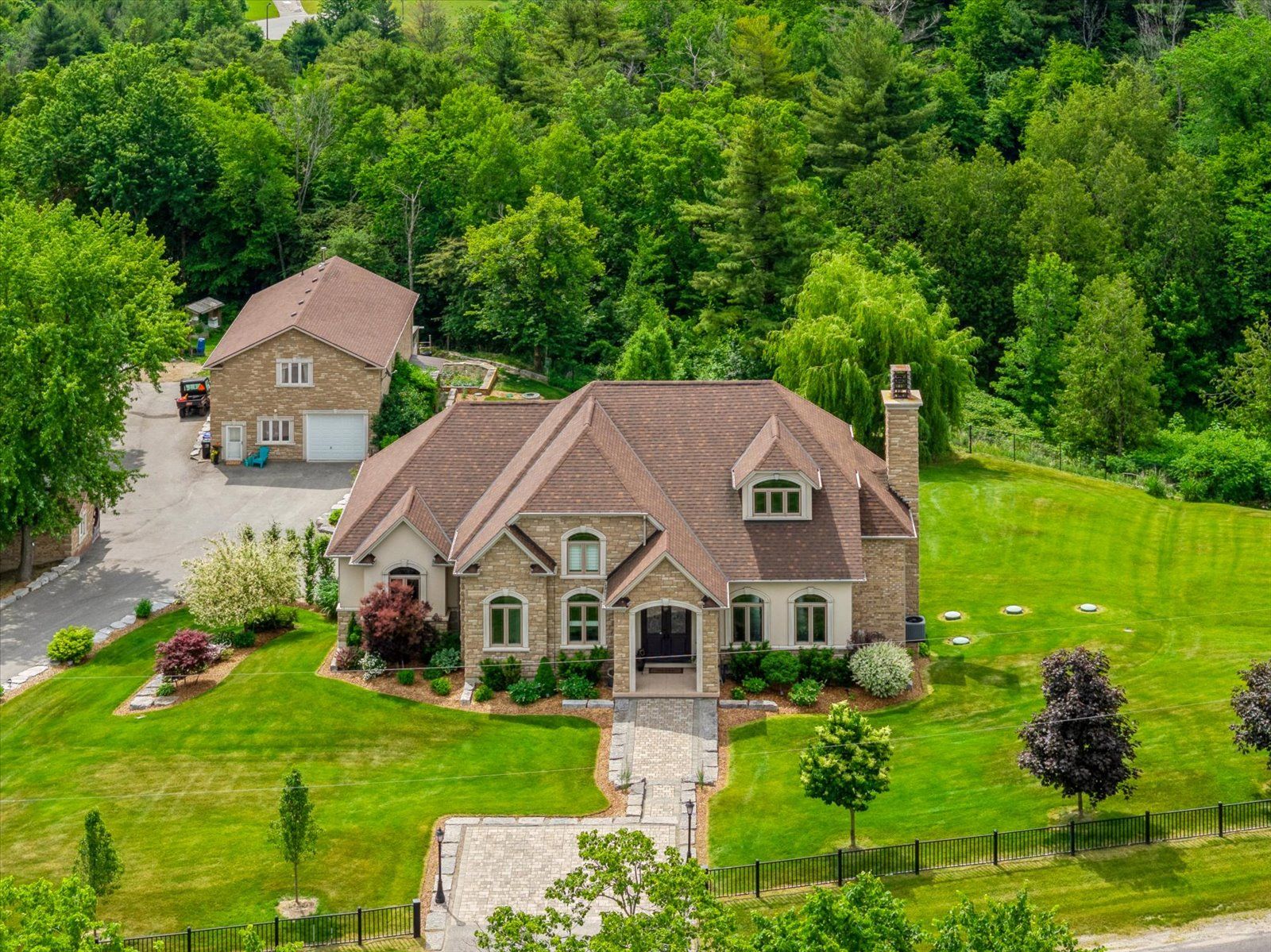$5,600,000
1987 10th Side Road, Bradford West Gwillimbury, ON L3Z 0Y3
Rural Bradford West Gwillimbury, Bradford West Gwillimbury,
 Properties with this icon are courtesy of
TRREB.
Properties with this icon are courtesy of
TRREB.![]()
Luxury Estate on Nearly 40 Acres in Bradford with Two Homes, Trails & MoreDiscover this extraordinary 39.8-acre estate in the scenic countryside of Bradford, Ontario rare blend of luxury, privacy, and natural beauty, just minutes from the 400-series highways. This one-of-a-kind property features rolling hills, open meadows, forested areas, and over 3 km of private walking trails, creating a true country retreat with city convenience.The main residence is a stunning 3,130 sq ft custom bungaloft with 3 bedrooms and 4 bathrooms, highlighted by 10' ceilings on both the main floor and fully finished basement. The primary suite offers double walk-in closets and a spa-like ensuite with heated floors and herringbone marble tile.The gourmet kitchen is equipped with top-tier appliances: Wolf range, Sub-Zero fridge, double Wolf wall ovens, and Wolf hood vent, along with a spacious balcony for outdoor dining. The home also boasts a formal dining room with coffered ceilings and a living room with wood beam accents, combining elegance with comfort.Wine lovers will enjoy the 336-bottle cantina, ideal for entertaining or private collection storage.A second home on the property offers 2,292 sq ft of additional luxurious living space, perfect for extended family or guests.Outdoor amenities include two auxiliary buildings one by a pond, the other attached to a chicken coop ideal for hobby farming, storage, or creative use.This rare offering delivers the ultimate in country living, without sacrificing proximity to major routes and urban amenities.A private sanctuary where luxury meets lifestyle welcome to your dream estate in Bradford. See attached floor plans and list of home/property features.
- HoldoverDays: 90
- Architectural Style: Bungaloft
- Property Type: Residential Freehold
- Property Sub Type: Rural Residential
- DirectionFaces: South
- GarageType: Built-In
- Directions: 88 To 10th Sdrd
- Tax Year: 2024
- ParkingSpaces: 20
- Parking Total: 23
- WashroomsType1: 1
- WashroomsType1Level: Main
- WashroomsType2: 1
- WashroomsType2Level: Basement
- WashroomsType3: 1
- WashroomsType3Level: Second
- WashroomsType4: 1
- WashroomsType4Level: Second
- WashroomsType5: 1
- WashroomsType5Level: Second
- BedroomsAboveGrade: 3
- BedroomsBelowGrade: 1
- Interior Features: None
- Basement: Full, Finished with Walk-Out
- Cooling: Central Air
- HeatSource: Propane
- HeatType: Forced Air
- ConstructionMaterials: Stone, Brick
- Roof: Asphalt Shingle
- Pool Features: None
- Sewer: Septic
- Water Source: Drilled Well
- Foundation Details: Poured Concrete
- Parcel Number: 580060085
- LotSizeUnits: Feet
- LotDepth: 1980.6
- LotWidth: 1366
| School Name | Type | Grades | Catchment | Distance |
|---|---|---|---|---|
| {{ item.school_type }} | {{ item.school_grades }} | {{ item.is_catchment? 'In Catchment': '' }} | {{ item.distance }} |


