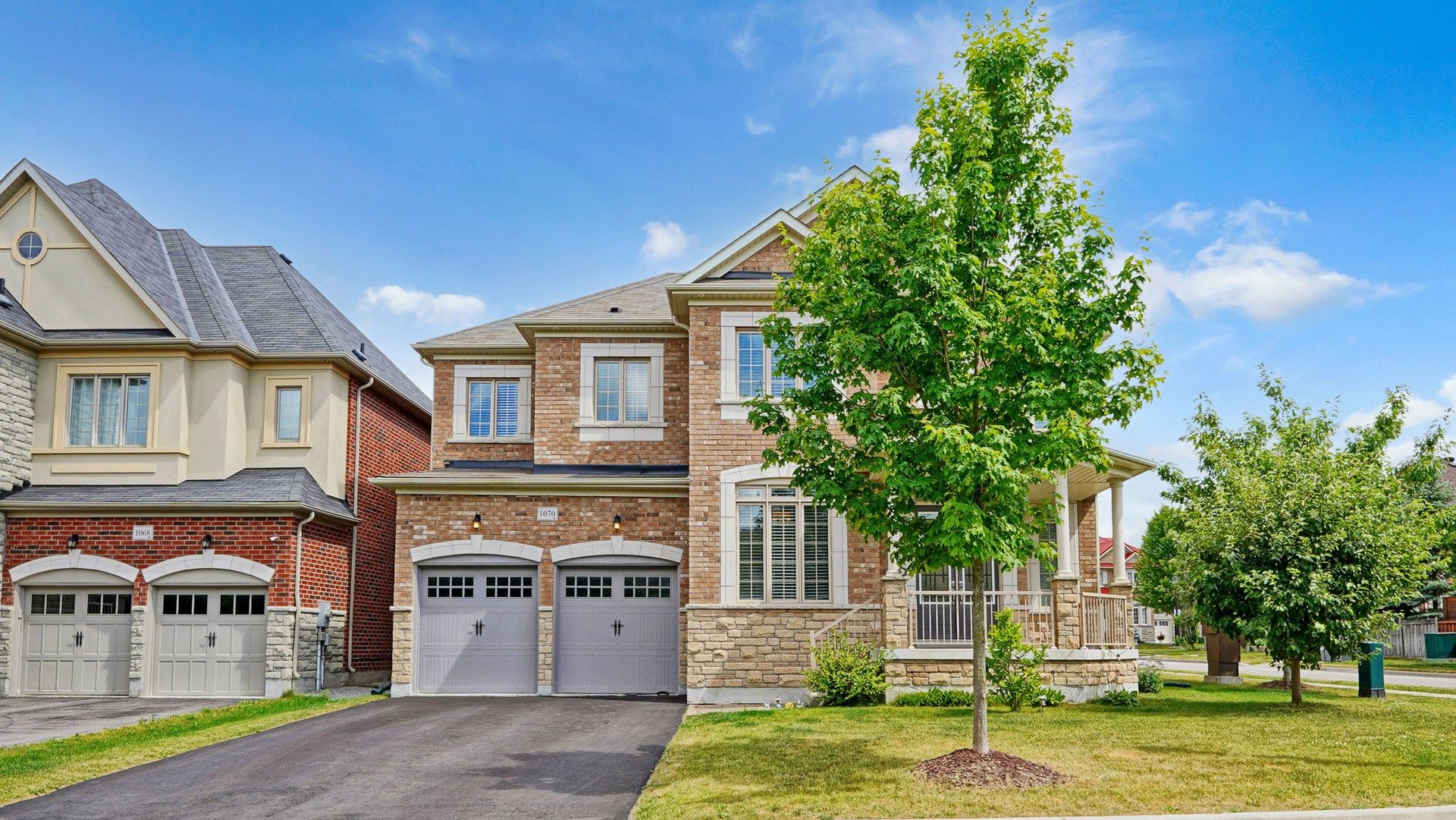$1,580,000
$48,8881070 Wilbur Pipher Circle, Newmarket, ON L3X 3H7
Stonehaven-Wyndham, Newmarket,
 Properties with this icon are courtesy of
TRREB.
Properties with this icon are courtesy of
TRREB.![]()
Stunning Quality-Built Home in Prestigious Copper Hills A Rare Corner Lot Gem!Welcome to this beautifully designed and meticulously maintained home in the highly sought-after Copper Hills community. Large Corner lot home and facing a tranquil Zen park, this sun-filled residence offers the perfect blend of luxury, functionality, and family comfort.With over 3,216 sq ft of elegant above grade space, the home boasts a striking brick and stone exterior, accentuated by exterior pot lights and a stylish French double-door entrance. Step inside to discover an inviting main floor with 10' ceilings, and a breathtaking 20'+ high ceiling in the family room. The expansive windows bring in an abundance of natural light, creating a warm and airy atmosphere throughout.Enjoy top-quality finishes including hardwood flooring throughout, oversized interior doors, and a main floor library/office with calming park viewsperfect for remote work or study. The chef-inspired kitchen is a showstopper, featuring upgraded stainless steel appliances, a center island, countertops, pantry, and an upgraded range hood fan, making it a dream for both everyday living and entertaining.The second floor continues with 9 ceilings and well-appointed bedrooms, offering both privacy and comfort for the entire family. Outdoors, the extra-wide private backyard features a spacious deck, ideal for summer BBQs or peaceful evenings under the stars.This home also comes equipped with a double-car garage, four additional driveway spaces (with no sidewalk), Upgraded 200amp E.P. and an upgraded EV charger, providing exceptional convenience for modern lifestyles and eco-conscious homeowners.Located just minutes from Highway 404, parks, shopping malls, and excellent schools, this property combines modern sophistication with everyday practicality. Dont miss the chance to own this exceptional home in one of the most desirable neighborhoods.Welcome home. your dream lifestyle starts here.
- HoldoverDays: 90
- Architectural Style: 2-Storey
- Property Type: Residential Freehold
- Property Sub Type: Detached
- DirectionFaces: East
- GarageType: Attached
- Directions: Mulock Dr. /Leslie St.
- Tax Year: 2025
- Parking Features: Private Double
- ParkingSpaces: 4
- Parking Total: 6
- WashroomsType1: 1
- WashroomsType1Level: Second
- WashroomsType2: 1
- WashroomsType2Level: Second
- WashroomsType3: 1
- WashroomsType3Level: Second
- WashroomsType4: 1
- WashroomsType4Level: Ground
- BedroomsAboveGrade: 4
- Interior Features: Auto Garage Door Remote
- Basement: Full
- Cooling: Central Air
- HeatSource: Gas
- HeatType: Forced Air
- LaundryLevel: Main Level
- ConstructionMaterials: Brick, Stone
- Roof: Asphalt Shingle
- Pool Features: None
- Sewer: Sewer
- Foundation Details: Concrete
- Lot Features: Irregular Lot
- Parcel Number: 036201252
- LotSizeUnits: Feet
- LotDepth: 85.35
- LotWidth: 60.55
| School Name | Type | Grades | Catchment | Distance |
|---|---|---|---|---|
| {{ item.school_type }} | {{ item.school_grades }} | {{ item.is_catchment? 'In Catchment': '' }} | {{ item.distance }} |


