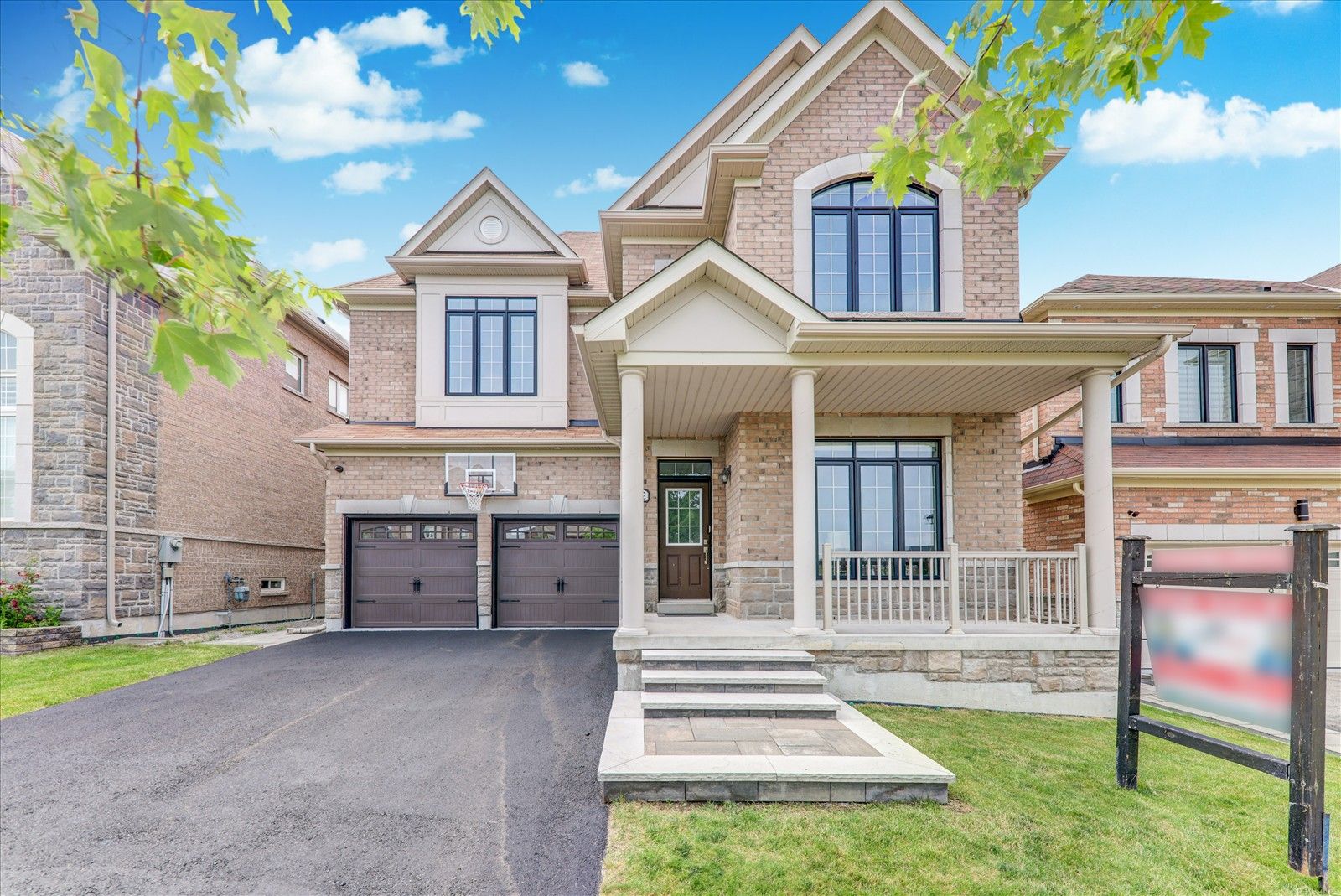$1,888,888
12 Warton Court, Markham, ON L6E 2G1
Greensborough, Markham,
 Properties with this icon are courtesy of
TRREB.
Properties with this icon are courtesy of
TRREB.![]()
Welcome to 12 Warton Court Located on a quiet and safe court in the desirable Greensborough community of Markham!Built in 2016, this stunning home offers 3,343 sq. ft. of above-grade living space, plus an additional ~1,400 sq. ft. of beautifully finished basement space perfect for extended family or an in-law suite. This beautiful home features 10 ft ceilings on the main floor and 9 ft ceilings on the second floor! Separate living, dining, and family rooms for versatile living! Gleaming hardwood floors and smooth ceilings throughout both levels! Gourmet kitchen with granite countertops, extended-height cabinetry, stainless steel appliances, and a movable island! Cozy family room with gas fireplace! Spacious breakfast area with walk-out to a large deck ideal for entertaining! Expansive primary bedroom with a 5-piece ensuite and walk-in closet! A private guest bedroom with its own 3-piece ensuite! Two additional bedrooms with a shared semi-ensuite bathroom! Recently finished basement with open-concept layout, including a wet bar, bedroom, and living areaperfect for extended family use! Recently upgraded master ensuite! Whole house freshly painted! This home is a rare find in a family-friendly neighborhood with close proximity to parks, schools, and amenities.
- HoldoverDays: 90
- Architectural Style: 2-Storey
- Property Type: Residential Freehold
- Property Sub Type: Detached
- DirectionFaces: West
- GarageType: Built-In
- Directions: Markham/Major Mackenzie
- Tax Year: 2025
- Parking Features: Private Double
- ParkingSpaces: 2
- Parking Total: 4
- WashroomsType1: 1
- WashroomsType1Level: Main
- WashroomsType2: 1
- WashroomsType2Level: Second
- WashroomsType3: 1
- WashroomsType3Level: Second
- WashroomsType4: 1
- WashroomsType4Level: Second
- WashroomsType5: 1
- WashroomsType5Level: Basement
- BedroomsAboveGrade: 4
- BedroomsBelowGrade: 2
- Interior Features: Water Heater
- Basement: Full, Finished
- Cooling: Central Air
- HeatSource: Gas
- HeatType: Forced Air
- LaundryLevel: Main Level
- ConstructionMaterials: Brick, Vinyl Siding
- Exterior Features: Deck, Landscaped, Lawn Sprinkler System, Patio, Privacy, Porch
- Roof: Asphalt Shingle
- Pool Features: None
- Sewer: Sewer
- New Construction YN: true
- Foundation Details: Poured Concrete
- Parcel Number: 030315468
- LotSizeUnits: Feet
- LotDepth: 94
- LotWidth: 45
- PropertyFeatures: Fenced Yard, Hospital, Library, Park, Public Transit, School
| School Name | Type | Grades | Catchment | Distance |
|---|---|---|---|---|
| {{ item.school_type }} | {{ item.school_grades }} | {{ item.is_catchment? 'In Catchment': '' }} | {{ item.distance }} |


