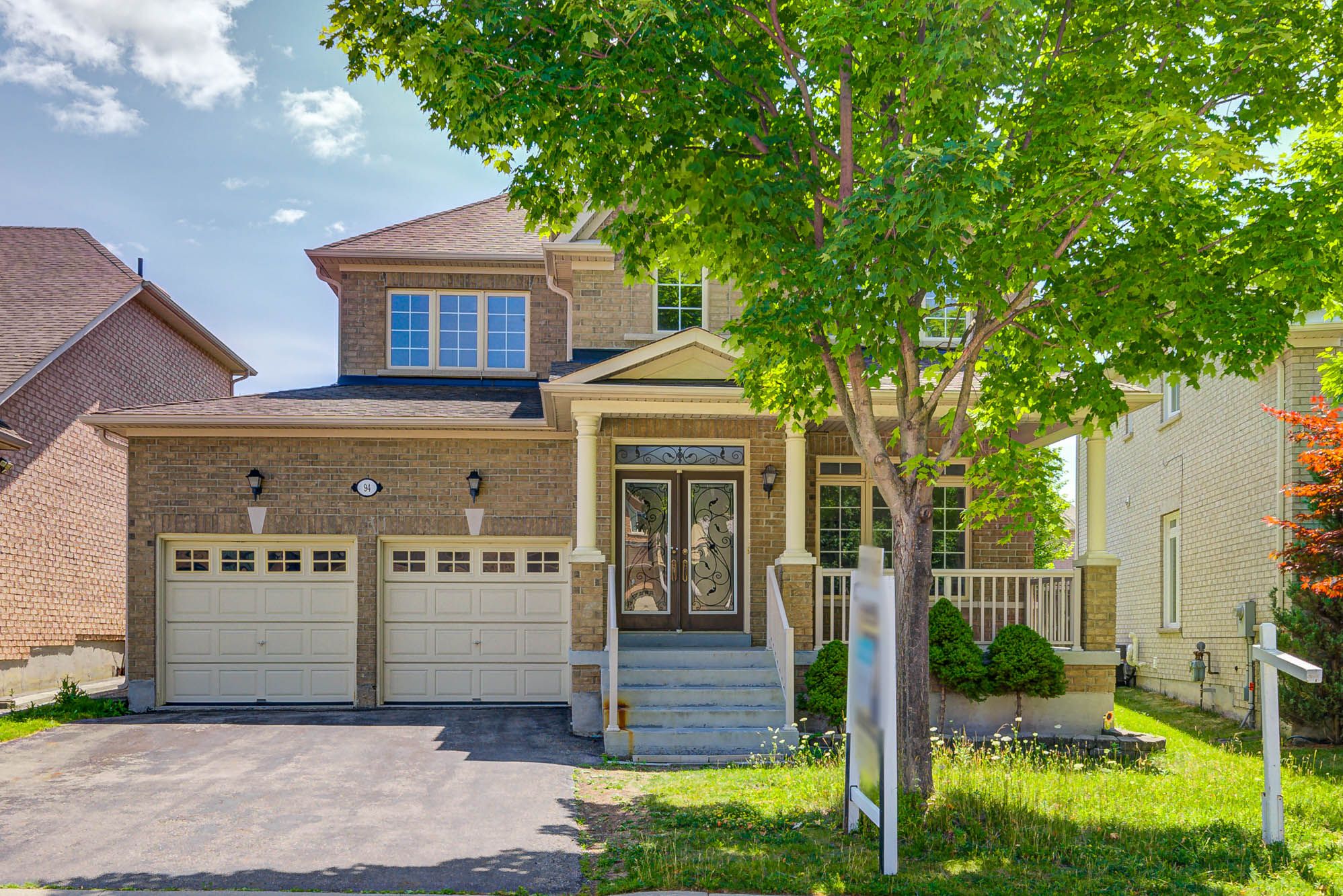$1,850,000
94 Castleview Crescent, Markham, ON L6C 3C4
Victoria Manor-Jennings Gate, Markham,
 Properties with this icon are courtesy of
TRREB.
Properties with this icon are courtesy of
TRREB.![]()
Welcome to this beautifully maintained 3+2 bedroom home, offering the perfect blend of style, comfort, and functionality.Over 2500sf living space.Double door, direct access from garage.No sidewalk! Rich hardwood flooring and elegant crown moulding flow throughout, adding timeless character to every room. The bright, open-concept layout is ideal for both everyday living and entertaining, with large windows that fill the space with natural light.The chef-inspired kitchen showcases granite countertops, a custom tile backsplash, stainless steel appliances, and under-cabinet lighting thoughtfully designed for both beauty and practicality.The newly finished 2-bedroom basement apartment, complete with a separate entrance from garage, its own kitchen, and laundry room, provides versatile extra living space perfect for extended family, a playroom, home office, or private suite.Step outside to a private, fully fenced backyard inviting space for outdoor gatherings or quiet relaxation.Located in a highly sought-after neighborhood, this home is close to top-ranked schools (Lincoln Alexander P.S., Richmond Green Secondary School etc), parks, shopping, and public transit offering the ideal mix of suburban tranquility and urban convenience.
- HoldoverDays: 60
- Architectural Style: 2-Storey
- Property Type: Residential Freehold
- Property Sub Type: Detached
- DirectionFaces: South
- GarageType: Attached
- Directions: Woodbine/Major Mackenzie
- Tax Year: 2024
- Parking Features: Private
- ParkingSpaces: 4
- Parking Total: 6
- WashroomsType1: 1
- WashroomsType1Level: Main
- WashroomsType2: 1
- WashroomsType2Level: Second
- WashroomsType3: 1
- WashroomsType3Level: Second
- WashroomsType4: 1
- WashroomsType4Level: Basement
- BedroomsAboveGrade: 3
- BedroomsBelowGrade: 2
- Interior Features: Water Purifier, Water Softener, Auto Garage Door Remote, Carpet Free
- Basement: Finished, Separate Entrance
- Cooling: Central Air
- HeatSource: Gas
- HeatType: Forced Air
- ConstructionMaterials: Brick
- Roof: Asphalt Shingle
- Pool Features: None
- Sewer: Sewer
- Foundation Details: Concrete
- Lot Features: Irregular Lot
- LotSizeUnits: Feet
- LotDepth: 89.77
- LotWidth: 42.69
| School Name | Type | Grades | Catchment | Distance |
|---|---|---|---|---|
| {{ item.school_type }} | {{ item.school_grades }} | {{ item.is_catchment? 'In Catchment': '' }} | {{ item.distance }} |


