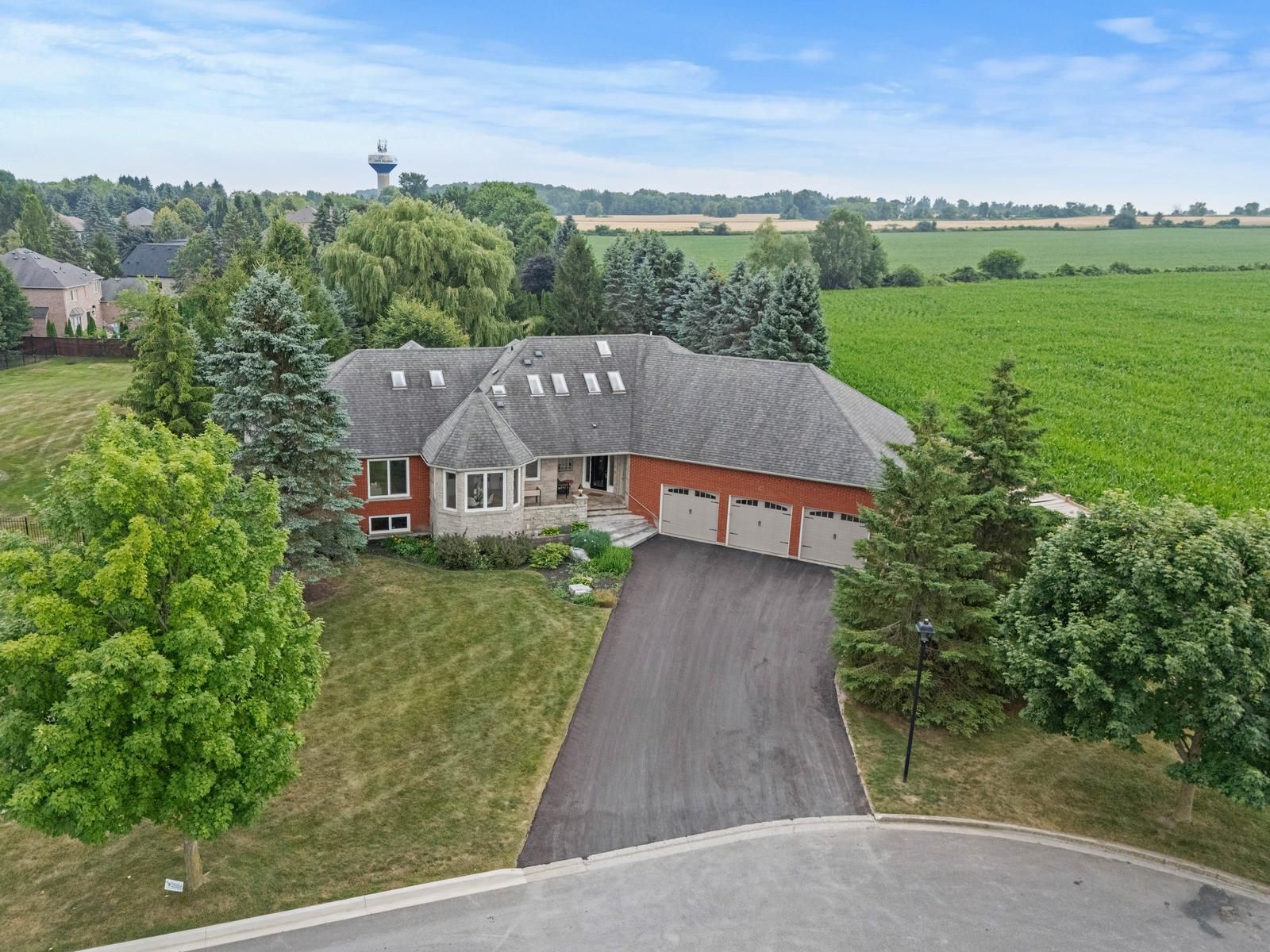$2,275,000
42 Witherspoon Way, King, ON L0G 1N0
Nobleton, King,
 Properties with this icon are courtesy of
TRREB.
Properties with this icon are courtesy of
TRREB.![]()
Welcome to 42 Witherspoon Way. Located on a Premium Lot, Nestled in the sought-after location of Nobleton Estates, on a private cul-de-sac. This beautiful property features an Open Concept Layout filled with Natural Light, 3 Car Garage, Primary Bedroom on Main Floor. The Kitchen is equipped with a Centre Island, Quartz Countertops & Stainless Steel Appliances, Overlook & Enjoy Unobstructed views of your Front yard from the Breakfast Area. Enjoy Tranquility while overlooking your backyard sanctuary, complete with an Inground Pool & Hot Tub. Nobleton offers the perfect balance of charm and convenience. Don't miss out on this rarely offered Custom Bungaloft.
- HoldoverDays: 90
- Architectural Style: Bungaloft
- Property Type: Residential Freehold
- Property Sub Type: Detached
- DirectionFaces: South
- GarageType: Attached
- Directions: King Road & Highway 27
- Tax Year: 2024
- Parking Features: Private
- ParkingSpaces: 10
- Parking Total: 13
- WashroomsType1: 1
- WashroomsType1Level: Main
- WashroomsType2: 1
- WashroomsType2Level: Main
- WashroomsType3: 1
- WashroomsType3Level: Second
- WashroomsType4: 1
- WashroomsType4Level: Second
- WashroomsType5: 1
- WashroomsType5Level: Basement
- BedroomsAboveGrade: 4
- BedroomsBelowGrade: 1
- Interior Features: Primary Bedroom - Main Floor
- Basement: Finished
- Cooling: Central Air
- HeatSource: Gas
- HeatType: Forced Air
- ConstructionMaterials: Brick, Stone
- Roof: Asphalt Shingle
- Pool Features: Inground
- Sewer: Septic
- Foundation Details: Poured Concrete
- LotSizeUnits: Feet
- LotDepth: 267.91
- LotWidth: 163.32
- PropertyFeatures: Cul de Sac/Dead End, Golf, Library, Park, Place Of Worship, School
| School Name | Type | Grades | Catchment | Distance |
|---|---|---|---|---|
| {{ item.school_type }} | {{ item.school_grades }} | {{ item.is_catchment? 'In Catchment': '' }} | {{ item.distance }} |


