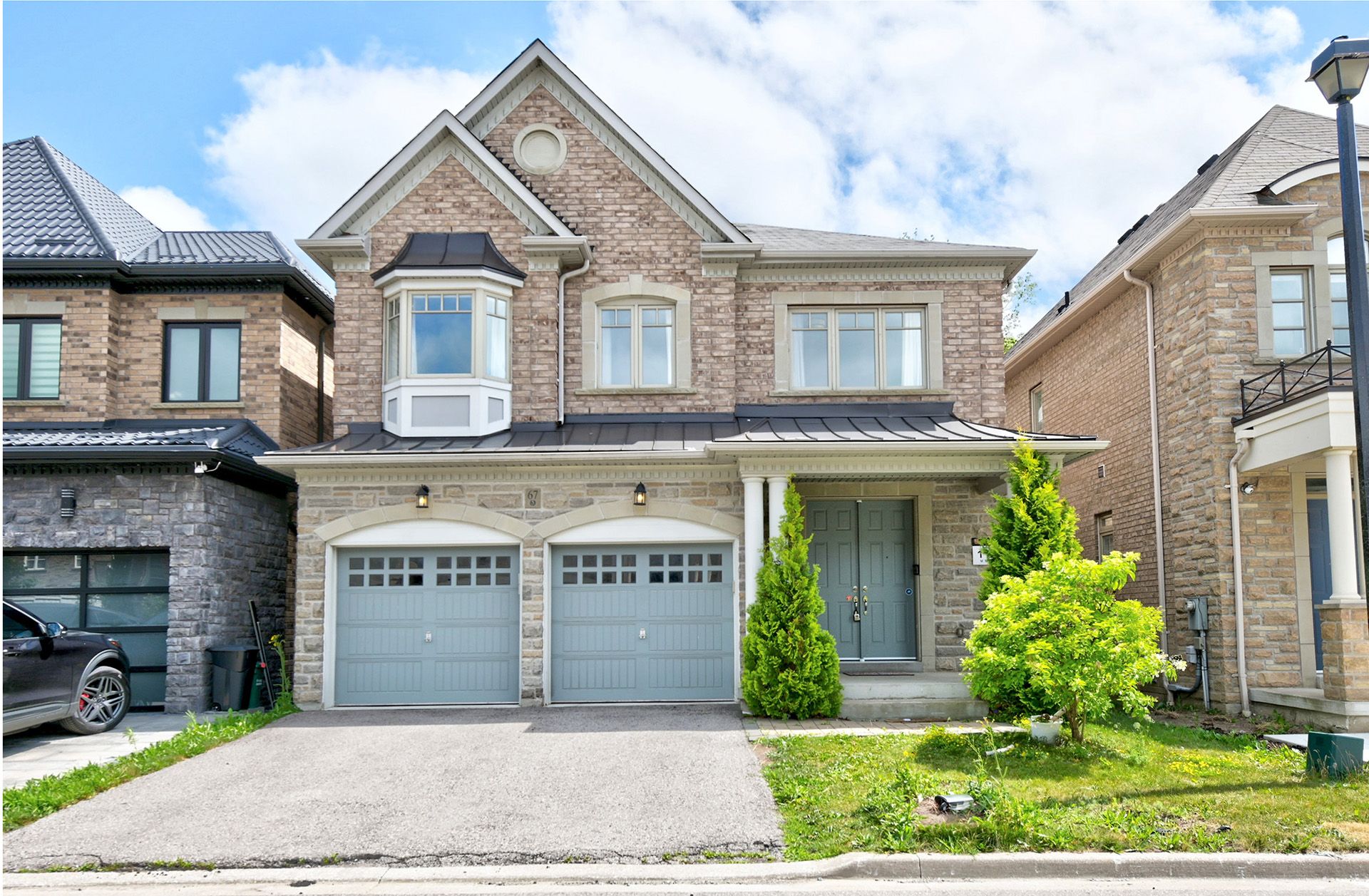$1,690,000
67 Meadowsweet Lane, Richmond Hill, ON L4E 1B9
Oak Ridges Lake Wilcox, Richmond Hill,
 Properties with this icon are courtesy of
TRREB.
Properties with this icon are courtesy of
TRREB.![]()
Stunning Luxury 4 Bedroom Double Garage Home With Premium Ravine View And Walk-Out Basement. Over 3000 Sq. Ft., 10 Ft Ceiling On Main, 9 Ft On 2nd Floor. High Grade Hardwood Floor Throughout Main & 2nd Level. High End Appliances, Caesarstone Countertops, Undermount Kitchen & Bath Sinks, Elegant Light Fixtures, Blackout Curtains In All Bedrooms, Upgraded Frameless Shower In Master Ensuite. 2nd Fl Laundry. Built-In Bosch Fridge, Blue Star 36'' Gas Stove, Bosch Dishwasher, Wine Cooler, Samsung Washer & Dryer, Carrier Central AC, Water Softener System For Entire House. Mins To Hwy 404, Go Transit, Parks, Lake, Community Centre, Schools.
- HoldoverDays: 90
- Architectural Style: 2-Storey
- Property Type: Residential Freehold
- Property Sub Type: Detached
- DirectionFaces: South
- GarageType: Attached
- Directions: Yonge/Bloomington
- Tax Year: 2025
- Parking Features: Private
- ParkingSpaces: 2
- Parking Total: 4
- WashroomsType1: 1
- WashroomsType1Level: Second
- WashroomsType2: 1
- WashroomsType2Level: Second
- WashroomsType3: 1
- WashroomsType3Level: Second
- WashroomsType4: 1
- WashroomsType4Level: Ground
- BedroomsAboveGrade: 4
- Fireplaces Total: 1
- Interior Features: Bar Fridge, Carpet Free
- Basement: Unfinished, Walk-Out
- Cooling: Central Air
- HeatSource: Gas
- HeatType: Forced Air
- LaundryLevel: Upper Level
- ConstructionMaterials: Brick
- Roof: Asphalt Shingle
- Pool Features: None
- Sewer: Sewer
- Foundation Details: Concrete
- Parcel Number: 032092395
- LotSizeUnits: Feet
- LotDepth: 119.89
- LotWidth: 38.06
| School Name | Type | Grades | Catchment | Distance |
|---|---|---|---|---|
| {{ item.school_type }} | {{ item.school_grades }} | {{ item.is_catchment? 'In Catchment': '' }} | {{ item.distance }} |


