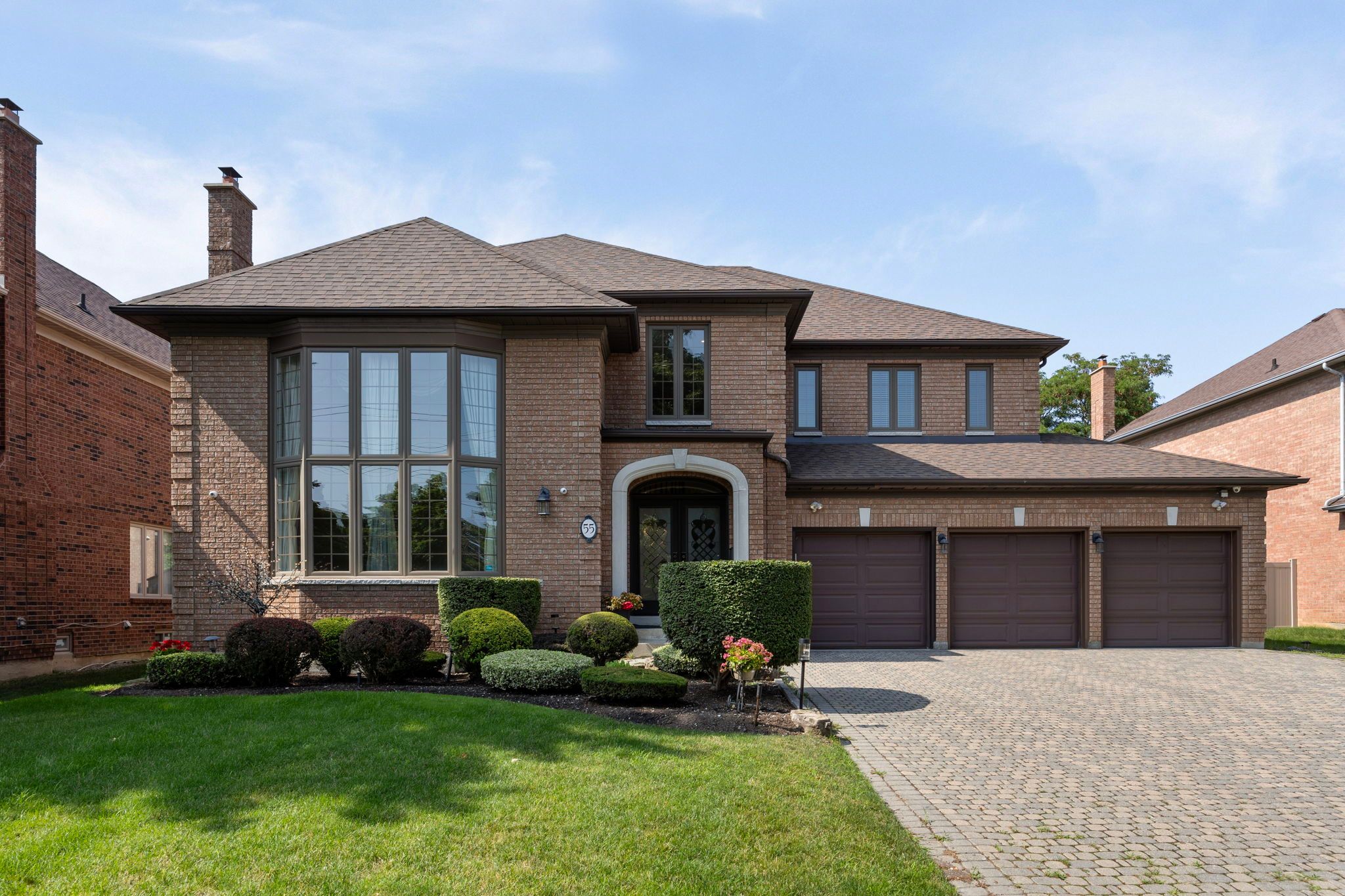$2,490,000
55 Ava Crescent W, Richmond Hill, ON L4B 2X5
Bayview Hill, Richmond Hill,
 Properties with this icon are courtesy of
TRREB.
Properties with this icon are courtesy of
TRREB.![]()
** Rarely Offered Model in Lower Bayview Hill ** Exceptionally Imaginative Design ** Soaring TWO Storey High Foyer leads to a Living Room of Equal Height ** pouring in Lots of Natural Light through a 2 level Wall of Windows ** Formal Dining Room & Library ** Upgraded Dark Stain Hardwood Floor on Main ** Spacious Solarium Breakfast Room walk out to Newer Composite Wood Deck with Tempered Glass Panel Fence ** Beautifully Landscaped Front and Back ** New CAC & Roof, Newer Windows & Doors ** Professional Finished Basement with Bedroom, 3pc Bath, Rec Rm, Study ** Lots of Cabinets & Shelves ** Mud Room at Garage Door Entrance to House ** Epoxy Paint on Garage Floor for easy maintenance ** Original Owner attended this Splendid Home with Great Care ** Do Not Miss !!!
- HoldoverDays: 90
- Architectural Style: 2-Storey
- Property Type: Residential Freehold
- Property Sub Type: Detached
- DirectionFaces: North
- GarageType: Attached
- Directions: North of 16th/West of Spadina Rd
- Tax Year: 2025
- ParkingSpaces: 7
- Parking Total: 10
- WashroomsType1: 1
- WashroomsType1Level: Ground
- WashroomsType2: 1
- WashroomsType2Level: Second
- WashroomsType3: 2
- WashroomsType3Level: Second
- WashroomsType4: 1
- WashroomsType4Level: Basement
- BedroomsAboveGrade: 4
- BedroomsBelowGrade: 1
- Fireplaces Total: 2
- Interior Features: Auto Garage Door Remote, Bar Fridge, Central Vacuum, Countertop Range, Built-In Oven, Garburator, In-Law Suite, On Demand Water Heater, Water Heater Owned
- Basement: Finished
- Cooling: Central Air
- HeatSource: Gas
- HeatType: Forced Air
- ConstructionMaterials: Brick
- Roof: Asphalt Shingle
- Pool Features: None
- Sewer: Sewer
- Foundation Details: Concrete
- Parcel Number: 031310101
- LotSizeUnits: Feet
- LotDepth: 142.72
- LotWidth: 71.02
| School Name | Type | Grades | Catchment | Distance |
|---|---|---|---|---|
| {{ item.school_type }} | {{ item.school_grades }} | {{ item.is_catchment? 'In Catchment': '' }} | {{ item.distance }} |


