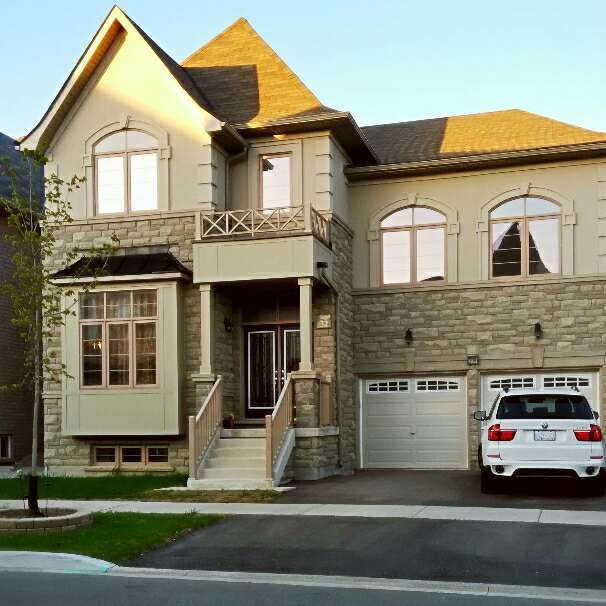$1,950
$49209 Kentland Street, Markham, ON L6E 2E2
Wismer, Markham,
 Properties with this icon are courtesy of
TRREB.
Properties with this icon are courtesy of
TRREB.![]()
1. Walkout Basement Apartment For Lease, Ideal For A Couple Or A Single 2. Excellent New condition, Luxury Renovation, Extra 9ft High Ceiling, double sink washroom, bright & spacious 3. Shared Utilities With Owner 4. Extra Car Parking Spot is Available 5. Top ranking Donald Cousens Public School 6. Top ranking Bur Oak Secondary School 7. Walk To Mount Joy Go Train Station, Route 71 Direct To York University 8. Next To Parks, Banks, Food Basics, Home Depot, The Bricks, Shoppers, LCBO, Beer Store, No Frills, McDonalds, Pizzas 9. 2023 Markham-Unionville Landscaping Award 10. Customized Detached house in a picturesque street within the most desirable community
- HoldoverDays: 90
- Architectural Style: 2 1/2 Storey
- Property Type: Residential Freehold
- Property Sub Type: Detached
- DirectionFaces: East
- GarageType: Built-In
- Directions: East
- Parking Features: Available
- ParkingSpaces: 1
- Parking Total: 1
- WashroomsType1: 1
- WashroomsType1Level: Basement
- BedroomsAboveGrade: 2
- Interior Features: Accessory Apartment, Auto Garage Door Remote, Carpet Free, Ventilation System
- Basement: Finished with Walk-Out, Separate Entrance
- Cooling: Central Air
- HeatSource: Gas
- HeatType: Forced Air
- LaundryLevel: Lower Level
- ConstructionMaterials: Stucco (Plaster)
- Exterior Features: Deck, Landscaped, Porch
- Roof: Asphalt Shingle
- Pool Features: None
- Sewer: Sewer
- Foundation Details: Concrete
- Parcel Number: 700080944
- LotSizeUnits: Feet
- LotDepth: 84.48
- LotWidth: 44.95
| School Name | Type | Grades | Catchment | Distance |
|---|---|---|---|---|
| {{ item.school_type }} | {{ item.school_grades }} | {{ item.is_catchment? 'In Catchment': '' }} | {{ item.distance }} |


