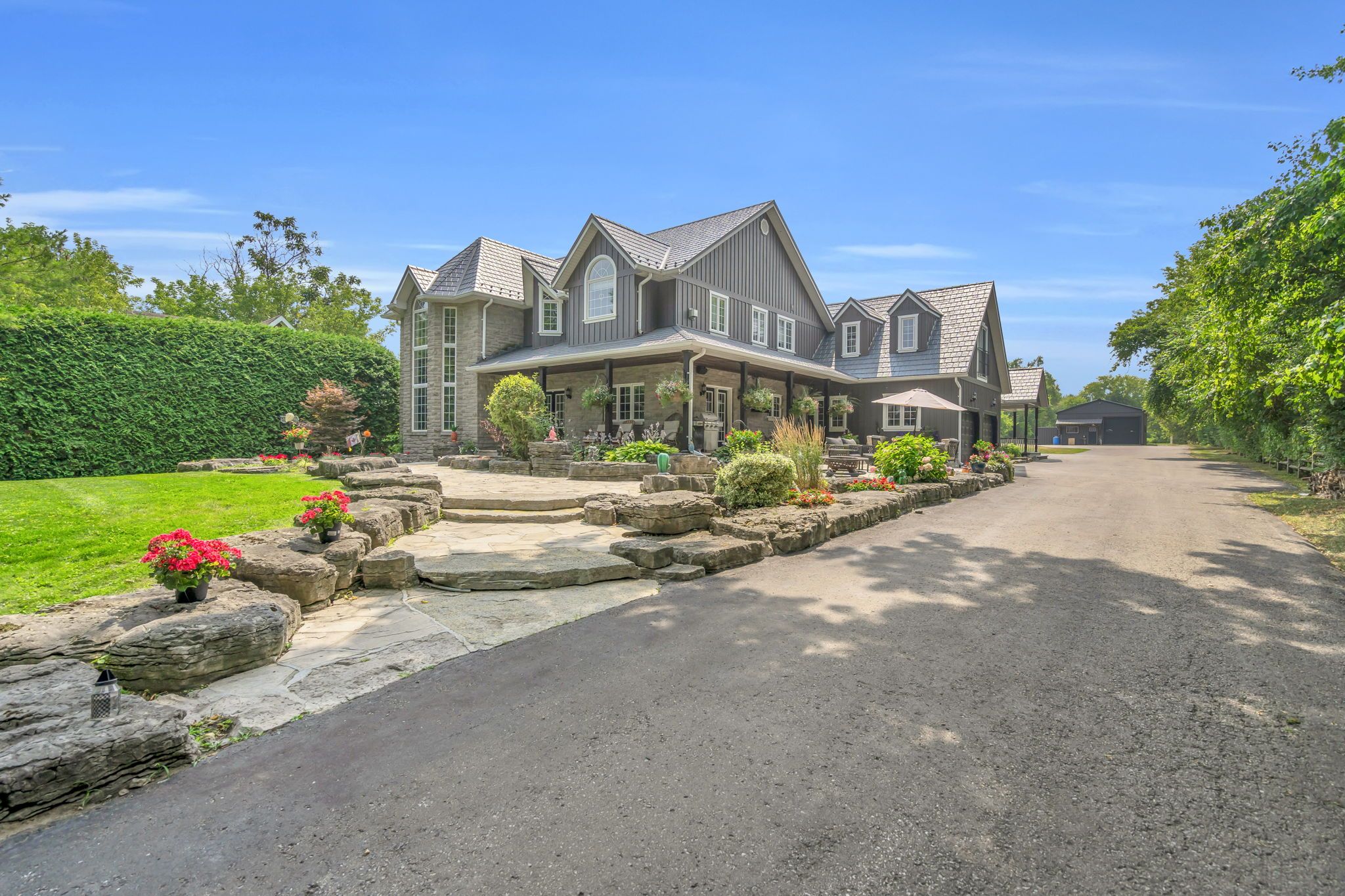$3,980,000
515 Lake Drive E, Georgina, ON L0E 1S0
Historic Lakeshore Communities, Georgina,
 Properties with this icon are courtesy of
TRREB.
Properties with this icon are courtesy of
TRREB.![]()
Experience the pinnacle of luxury lakefront living on Lake Simcoes sought-after south shore. Set on 3.28 acres, Zoned R2 with possible future potential, this extraordinary custom-built estate spans over 5125 sq ft in total living and entertainment/work space, perfect for multigenerational living, a home-based business, or simply enjoying the best of waterfront life. The main residence spans over 3,600 sq. ft. of exceptional craftsmanship. The breathtaking great room welcomes you with soaring 20-ft ceilings, a floor-to-ceiling stone gas fireplace, and rich custom millwork. The chef-inspired kitchen is a showpiece, featuring granite countertops, wide plank hardwood floors, exposed beams, built-in Viking appliances, a 6-burner gas range, and a large island with prep sink all flowing into a lake-view dining area. The attached 900 sq. ft, in-law suite with accessibility features has 2-bed, 2-bath, private entrance and deck. Step outside to the wraparound veranda or gather around the outdoor wood-burning fire pit. The main home offers 4+1 bedrooms, including a luxurious primary suite with a spa-like 5-piece ensuite soaker tub, dual rain showers, and a walk-in closet. Additional highlights include a 2-bay garage with mudroom entry, a rec room with built-in bar and pool table, and a gym with cedar sauna. The grounds offer mature trees, landscaped gardens, usable green space, and a private lakefront with an entertaining deck, firepit, toy storage, boat launch, and outbuilding. Bonus features include a 1100 sq. ft detached workshop/mancave with golf simulator, entertainment area, car hoist/toy storage and a functioning bar/kitchen and 2pc washroom. This is a rare opportunity, luxury, versatility, and resort-style living, less than an hour to Downtown Toronto.
- HoldoverDays: 120
- Architectural Style: 2-Storey
- Property Type: Residential Freehold
- Property Sub Type: Detached
- DirectionFaces: South
- GarageType: Attached
- Directions: Take Kennedy Rd north to Lake Dr East turn east to 515 Lake Dr E Georgina
- Tax Year: 2025
- Parking Features: Private
- ParkingSpaces: 20
- Parking Total: 22
- WashroomsType1: 2
- WashroomsType1Level: Second
- WashroomsType2: 1
- WashroomsType2Level: Second
- WashroomsType3: 2
- WashroomsType3Level: Main
- WashroomsType4: 2
- WashroomsType4Level: Basement
- BedroomsAboveGrade: 6
- BedroomsBelowGrade: 1
- Interior Features: Accessory Apartment, Auto Garage Door Remote
- Basement: Full
- Cooling: Central Air
- HeatSource: Gas
- HeatType: Forced Air
- LaundryLevel: Main Level
- ConstructionMaterials: Board & Batten , Stone
- Exterior Features: Deck, Landscaped, Lawn Sprinkler System, Patio, Privacy, Porch, Porch Enclosed, Year Round Living
- Roof: Metal
- Pool Features: None
- Waterfront Features: Breakwater, Waterfront-Not Deeded, Waterfront-Road Between
- Sewer: Sewer
- Foundation Details: Poured Concrete
- Topography: Flat, Level
- Parcel Number: 035110025
- LotSizeUnits: Feet
- LotDepth: 1412.15
- LotWidth: 99.32
- PropertyFeatures: Beach, Golf, Lake Access, Lake/Pond, Marina, Waterfront
| School Name | Type | Grades | Catchment | Distance |
|---|---|---|---|---|
| {{ item.school_type }} | {{ item.school_grades }} | {{ item.is_catchment? 'In Catchment': '' }} | {{ item.distance }} |


